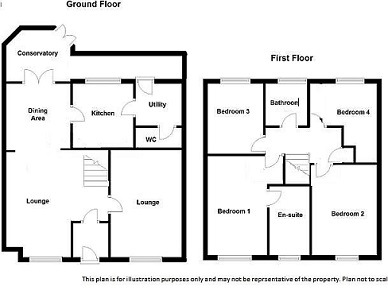4 Bedrooms Detached house for sale in Constantine Way, Bilston WV14 | £ 250,000
Overview
| Price: | £ 250,000 |
|---|---|
| Contract type: | For Sale |
| Type: | Detached house |
| County: | West Midlands |
| Town: | Bilston |
| Postcode: | WV14 |
| Address: | Constantine Way, Bilston WV14 |
| Bathrooms: | 2 |
| Bedrooms: | 4 |
Property Description
Leading Introduction
Features
- 4 bedrooms
- 2 bathrooms
- 3 reception rooms
- Executive Detached Residence
- En-suite and Guest W.C.
- Large Rear Garden Plot
- Off Road Parking
- Garage Conversion
- Large P Shaped Conservatory
Description
Summary:
A deceptively spacious well-presented Free Hold 4 bed executive detached family home occupying a large plot to the rear on a sought after development branching away from the main thoroughfare of the cul-de-sac with views of a grassed treed area from the front aspect.
Double glazed and gas central heated throughout with off road parking. Master bedroom with en suit and impressive P shaped conservatory.
Freehold Property
Location:
Set on the "Constantine Way" development in the Bilston area of Wolverhampton with easy access to Bradley Lane tram stop, Coseley Rail station and with good bus routes, numerous local schools most noteworthy of which is Ocker Hill Infant and Nursery School which has recently received and Outstanding Ofsted report.
Description:
Double glazed door to front and central heating radiator.
Lounge 15' 5" x 13' 6" max (4.7m x 4.14m) spacious Lounge with double glazed bay window, curtains and blinds. Radiator, wooden flooring, stairs off to first floor, fitted gas fire with feature fireplace, archway to Dining room.
Dinning room 9' 4" x 7' 7" (2.85m x 2.32m) Wooden flooring continuing from living room with radiator, double glazed French doors to conservatory and door into kitchen.
Kitchen 9' 4" x 9' 3" max (2.87m x 2.83m) spacious kitchen with fitted matching wall and floor cupboards, modern wooden work surfaces, part wall tiling, fitted gas hob and oven, fitted extractor hood, integrated fridge and freezer, stainless steel single drainer sink, tiled flooring, double glazed window to conservatory, leading on to utility and WC.
Utility room with space (and plumbing) for washing machine and dryer, door to downstairs WC and double glazed door to rear conservatory and radiator.
Cloakroom WC with matching suite of vanity unit, low level WC and wash hand basin, and Upvc door to the side part of the garden.
Landing with doors to all the bedrooms, airing cupboard and bathroom, striped carpet to stairs and landing.
Bedroom one 13' 3" x 10' 2" max (4.06m x 3.11m) with beige carpet, large cream integrated double wardrobes and drawers, tv point, radiator, double glazed window to front aspect, door to en-suite.
En suite with matching suite of vanity unit and shelving, low level wc, matching wash hand basin, enclosed shower cubicle with electric shower, tiled flooring and part wall tiling and frosted double glazed window.
Bedroom two 11' 10" x 8' 8" (3.61m x 2.65m) to front aspect with beige carpet, large integrated blue wardrobe, storage and drawers, radiator and double glazed window.
Bedroom three 8' 8" x 8' 4" max (2.66m x 2.55m) 'L' shape room to rear aspect with beige carpet, radiator, integrated double wardrobe and overhead storage and double glazed window.
Bedroom four 9' 4" x 6' 7" (2.86m x 2.02m) to rear aspect with beige carpet, radiator and double glazed window.
Bathroom with matching suite of Bath with overhead mixer shower, window to rear aspect, radiator, extractor hood, low level wc and wash hand basin, vanity unit and shelving, vinyl flooring and frosted double glazed window.
Conservatory is a large P shaped double glazed conservatory with two ceiling fans, fitted white blinds and wooden flooring.
Gardens, to the front there is a screed print driveway and area to side with wall and low maintenance decorative stones, side gate to the rear garden with front and side security lighting, fully alarmed property, rear garden is of a large size, grasses lawn, including paved patio centre circle, with slabbing also and a triple lantern lamp post.
Property Location
Similar Properties
Detached house For Sale Bilston Detached house For Sale WV14 Bilston new homes for sale WV14 new homes for sale Flats for sale Bilston Flats To Rent Bilston Flats for sale WV14 Flats to Rent WV14 Bilston estate agents WV14 estate agents



.png)






