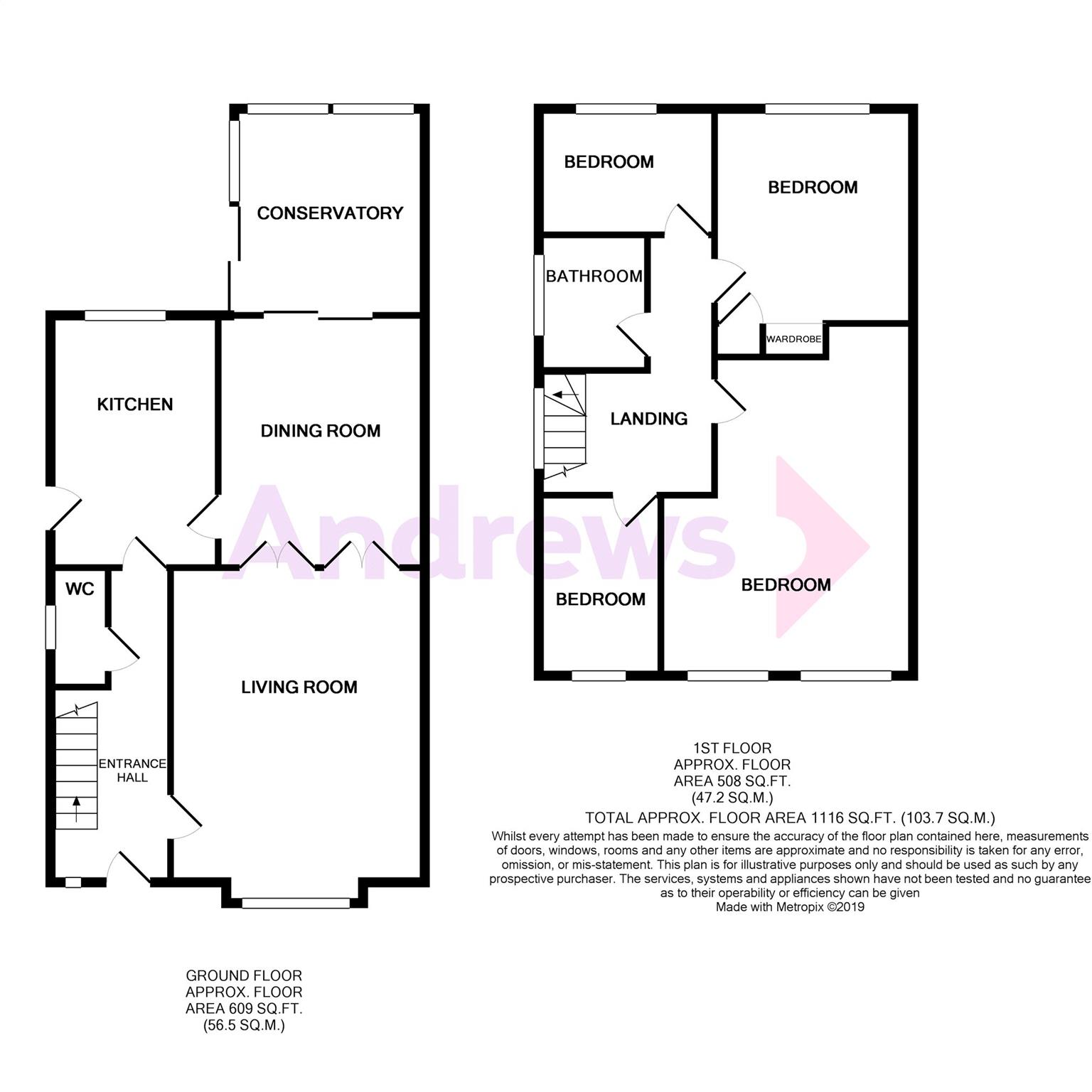4 Bedrooms Detached house for sale in Convent Close, Henbury, Bristol BS10 | £ 375,000
Overview
| Price: | £ 375,000 |
|---|---|
| Contract type: | For Sale |
| Type: | Detached house |
| County: | Bristol |
| Town: | Bristol |
| Postcode: | BS10 |
| Address: | Convent Close, Henbury, Bristol BS10 |
| Bathrooms: | 1 |
| Bedrooms: | 4 |
Property Description
This detached house is situated in a small cul de sac and benefits from two driveways for parking, a garage at the side and a conservatory at the rear. The property has been well maintained by the current owners and is presented well. The entrance hallway has wooden flooring and features a downstairs wc. The living room has a bay window to the front adding lots of light and double doors through to the dining room giving the option of open plan living or separate rooms. The kitchen is at the rear overlooking the garden and has integrated appliances. The dining room has patio doors leading to the conservatory adding an additional versatile space leading to the garden.
On the first floor are two double bedrooms and two single rooms plus the family bathroom.
The property occupies a lovely plot with driveway parking to the front and an additional driveway to the side leading to the detached garage. There is side and rear access to the rear garden which has lawn & patio areas ideal for those relaxing summer evenings . In our opinion this is a lovely family home in a popular location and we recommend booking your viewing today.
Entrance Hall (4.67m x 1.78m)
Window to front, phone point, cloaks cupboard.
Cloakroom (0.86m x 1.78m)
Double glazed window to side, low level w.c., hand basin in vanity unit, part tiled walls.
Living Room (3.78m x 3.86m)
Double glazed window to front, electric fire, TV point, phone point, doors to dining room.
Dining Room (3.76m x 2.87m)
Patio doors to conservatory.
Conservatory (3.07m x 2.87m)
Half glazed half brick, electric heater.
Kitchen (3.76m x 2.57m)
Double glazed window to rear, part tiled walls, sink unit, base and wall units, laminate worktops. Integrated washing machine, integrated dishwasher, inset electric hob, cooker hood, double electric oven, fitted fridge/freezer, boiler.
Landing
Double glazed window to side, loft access.
Bedroom One (3.86m widening to 4.42m x 2.97m)
Double glazed window to front, cupboards.
Bedroom Two (3.00m x 3.18m)
Double glazed window to rear, wardrobes and cupboards.
Bedroom Three (1.88m x 2.57m)
Double glazed window to rear, cupboards.
Bedroom Four (2.67m x 1.57m)
Double glazed window to front, cupboards.
Bathroom (2.06m x 1.65m)
Double glazed window to side, panelled bath with shower over, low level w.c., hand basin in vanity unit, heated towel rail, tiled walls.
Garage
Up and over door with power and light. Garage is situated at the rear with driveway in front.
Front Garden
Block paved driveway.
Rear Garden (7.59m x 7.59m)
Hedges and fences, lawn area, patio area, tap, flower beds, borders, trees and shrubs, gated side access. Shed with power.
Property Location
Similar Properties
Detached house For Sale Bristol Detached house For Sale BS10 Bristol new homes for sale BS10 new homes for sale Flats for sale Bristol Flats To Rent Bristol Flats for sale BS10 Flats to Rent BS10 Bristol estate agents BS10 estate agents



.png)











