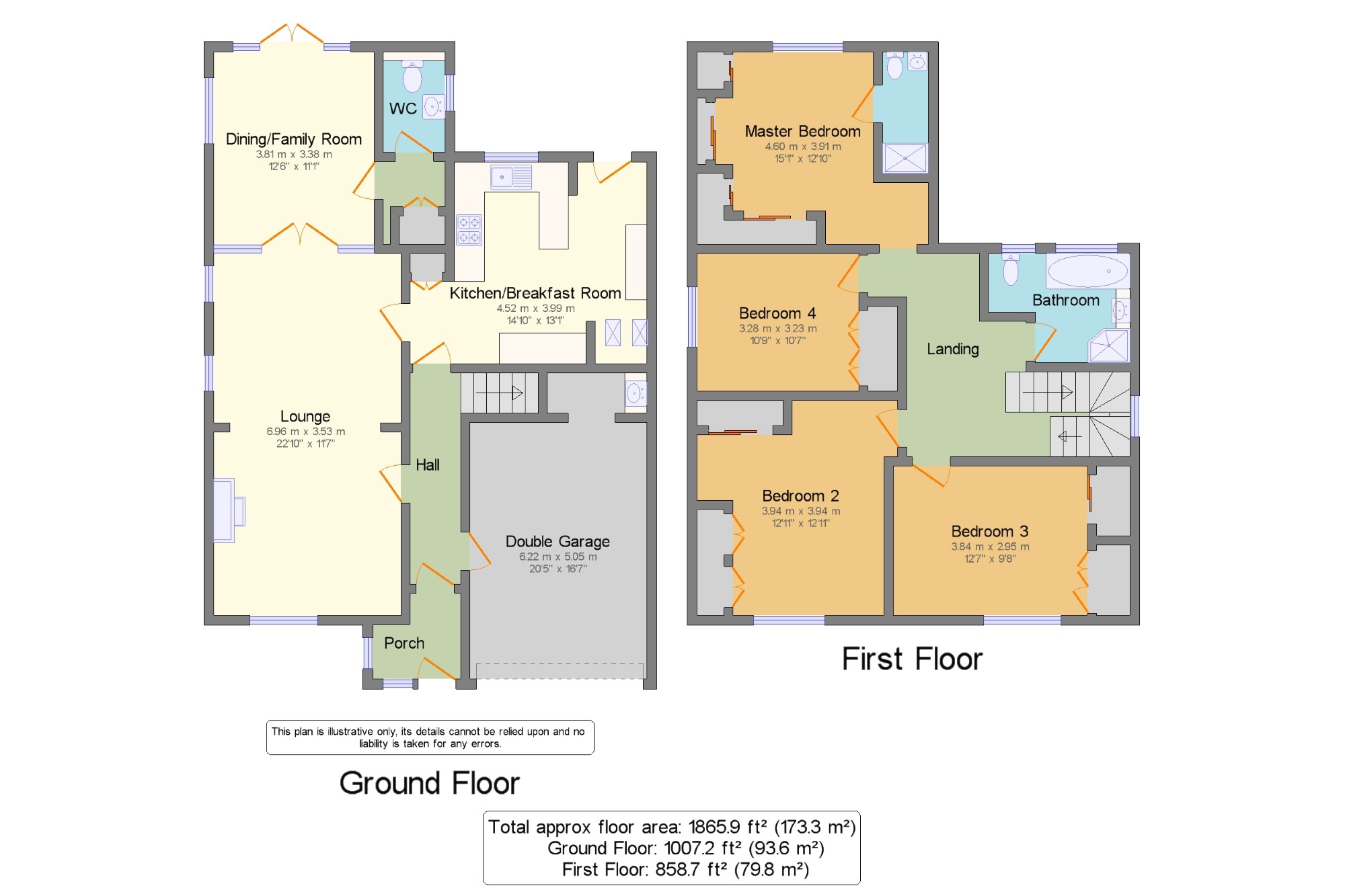4 Bedrooms Detached house for sale in Conway Drive, Fulwood, Preston, Lancashire PR2 | £ 325,000
Overview
| Price: | £ 325,000 |
|---|---|
| Contract type: | For Sale |
| Type: | Detached house |
| County: | Lancashire |
| Town: | Preston |
| Postcode: | PR2 |
| Address: | Conway Drive, Fulwood, Preston, Lancashire PR2 |
| Bathrooms: | 2 |
| Bedrooms: | 4 |
Property Description
An outstanding contemporary four bedroom detached family home offering fabulous high quality fixtures and fittings throughout and a large spacious living accommodation. An internal inspection is highly recommended. The exceptionally well proportioned accommodation briefly comprises of an entrance hallway with staircase leading to the first floor. The light and airy living room benefits from a large window to the front elevation and feature fireplace creating a spacious atmosphere perfect for day to day living. The living room adjoins onto a formal dining room with solid oak French doors leading into a family room. The family room has uPVC French doors overlooking the stunning landscaped garden. The beautiful family fitted breakfast kitchen has a host of integrated appliances. Added touches of convenience include a downstairs WC. Upstairs, you will find four generously proportioned double bedrooms; the master bedroom providing luxury en-suite facilities. There is also a luxurious family bathroom too. Externally, the property is situated on a larger than average plot accessed via an imprinted concrete driveway leading to an integral double garage. Beyond this point, the rear large garden is very private with tall mature hedging, a beautiful lawn, patio, decking area and a large shed. The garden is a special feature of this fantastic home. View to appreciate.
A Contemporary Four Bedroom Detached Family Home
High Quality Fixtures & Fittings Throughout
Deceptively Spacious Living Accommodation
Beautiful Modern Breakfast Kitchen & Integrated Appliances
Wonderful Open Plan Family Living
Master Bedroom With Luxury En-Suite Facilities
Imprinted Concrete Driveway & Integral Double Garage
Very Private, Child Friendly Large Rear Garden
Porch 5'8" x 5'7" (1.73m x 1.7m). Double glazed uPVC entrance door. Double glazed uPVC window facing the front. Tiled flooring. Internal double glazed door leading into the hallway;
Hall 8'4" x 13'9" (2.54m x 4.2m). Double glazed uPVC entrance door. Solid wood flooring, radiator. Staircase leading to the first floor with carpeted flooring.
WC 4' x 6'6" (1.22m x 1.98m). Double glazed uPVC window facing the side. Radiator, tiled flooring. Wall mounted boiler. Low level WC, pedestal sink.
Lounge 22'10" x 11'7" (6.96m x 3.53m). Double glazed uPVC window facing the front. Two double glazed uPVC windows facing the side. Radiator, carpeted flooring, gas fire with feature surround.
Dining Room 12'6" x 11'1" (3.8m x 3.38m). Double glazed uPVC French doors overlooking the garden. Radiator, carpeted flooring.
Kitchen/Breakfast Room 14'10" x 13'1" (4.52m x 3.99m). Double glazed uPVC window facing the rear. Double glazed uPVC glazed door opening onto the garden. Radiator, tiled flooring, tiled splashbacks. A beautiful Howden's kitchen briefly comprising of a range of fitted wall and base units, roll top work surfaces, single sink with drainer, integrated electric oven, hob, dishwasher, fridge/freezer. There is also a breakfast bar.
Landing 14'6" x 10'4" (4.42m x 3.15m). Loft access with pull down loft ladder. Carpeted flooring.
Master Bedroom 15'1" x 12'10" (4.6m x 3.91m). Double glazed uPVC window facing the rear. Radiator, carpeted flooring, a range of fitted furniture.
En Suite 3' x 7'11" (0.91m x 2.41m). Radiator, tiled flooring, tiled walls. Low level WC, wash hand basin, single shower enclosure.
Bedroom 2 12'11" x 12'11" (3.94m x 3.94m). Double glazed uPVC window facing the front. Radiator, laminate flooring, built in wardrobes.
Bedroom 3 12'7" x 9'8" (3.84m x 2.95m). Double glazed uPVC window facing the front. Radiator, carpeted flooring, built in wardrobes.
Bedroom 4 10'9" x 10'7" (3.28m x 3.23m). Double glazed uPVC window facing the side. Radiator, carpeted flooring, built in wardrobe.
Bathroom 9'2" x 7'1" (2.8m x 2.16m). Two double glazed uPVC window facing the rear. Radiator, tiled flooring, tiled walls. Low level WC, wash hand basin, tiled bath, single shower enclosure.
Double Garage 20'5" x 16'7" (6.22m x 5.05m). Electric remote control up and over door. Power sockets and lighting.
Property Location
Similar Properties
Detached house For Sale Preston Detached house For Sale PR2 Preston new homes for sale PR2 new homes for sale Flats for sale Preston Flats To Rent Preston Flats for sale PR2 Flats to Rent PR2 Preston estate agents PR2 estate agents



.png)










