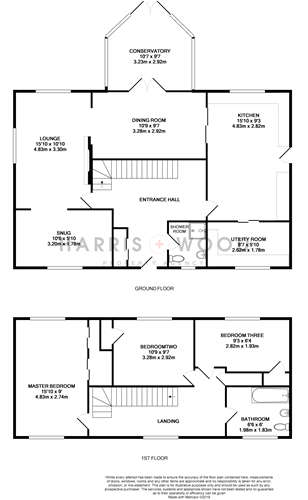3 Bedrooms Detached house for sale in Coopers Lane, Dedham, Colchester CO7 | £ 600,000
Overview
| Price: | £ 600,000 |
|---|---|
| Contract type: | For Sale |
| Type: | Detached house |
| County: | Essex |
| Town: | Colchester |
| Postcode: | CO7 |
| Address: | Coopers Lane, Dedham, Colchester CO7 |
| Bathrooms: | 0 |
| Bedrooms: | 3 |
Property Description
Stunning views This sizeable detached house boasts breathtaking views over open fields and farmlands. Set on a large plot with a large driveway providing off road parking, and an extensive rear garden with mature trees, shrubs and plants. The spacious ground floor boasts a snug, lounge, dining room, conservatory and kitchen. The utility room & shower room complete the ground floor. The first floor features a dual aspect master bedroom with built in wardrobes. There are two further two bedrooms and a family bathroom. Externally, the driveway providing ample off road parking and leads to a double garage. The rear garden is perfect for summer entertaining, with a large patio with pergolas over. The property is on a prestigious road in the highly sought after village of Dedham. Dedham, at the heart of 'Constable Country' boasts a plethora of countryside walks, and is only a short drive from the towns of Colchester & Manningtree. This beautiful property is ready to be sympathetically restored to suit your own preferences to create a breathtaking family home.
Entrance hall
Stairs to first floor, storage cupboard, radiator, doors to;
Shower room
Low-level WC, wash hand basin, shower cubicle, double glazed window to front, wall mounted heated
Kitchen
15' 10" x 9' 3" (4.83m x 2.82m) Range of fitted base and eye level units, space for appliances, storage cupboard, door to side leading to front & garage, double glazed window to rear, tiled flooring, tiled splashbacks, doors to;
Utility room
8' 7" x 5' 10" (2.62m x 1.78m) Double glazed window to front, range of fitted base and eye level units, space for washing machine, tumble dryer, and fridge/freezer, radiator
Dining room
10' 9" x 9' 7" (3.28m x 2.92m) Double glazed patio doors to conservatory, radiator, open to;
Lounge
15' 10" x 10' 10" (4.83m x 3.30m) Double glazed windows to side & rear, fireplace, radiator, open to;
Snug
10' 6" x 5' 10" (3.20m x 1.78m) Double glazed window to front, radiator
Conservatory
10' 7" x 9' 7" (3.23m x 2.92m) Double glazed windows to sides and double glazed patio doors to garden, tiled flooring, power and lighting
Landing
Double glazed window to front, loft access, airing cupboard, doors to;
Master bedroom
15' 10" x 9' 0" (4.83m x 2.74m) Double glazed windows to front & rear overlooking open farmland, radiator, two built-in wardrobes
Bedroom two
10' 9" x 9' 7" (3.28m x 2.92m) Double glazed window to rear with gorgeous views over farmland, built in wardrobe, radiator,
Bedroom three
9' 3" x 6' 4" (2.82m x 1.93m) Double glazed window to rear, radiator, built in wardrobe
Family bathroom
6' 6" x 6' 0" (1.98m x 1.83m) Low-level WC, wash hand basin, panelled bath with shower attachment, chrome heated towel rail, double glazed window to front,
Rear garden
Predominately laid to lawn, with patio area with pergola over, enclosed by fencing & hedging, shed to remain, mature plants, shrubs and trees
Front of the property
Large driveway providing off road parking
Property Location
Similar Properties
Detached house For Sale Colchester Detached house For Sale CO7 Colchester new homes for sale CO7 new homes for sale Flats for sale Colchester Flats To Rent Colchester Flats for sale CO7 Flats to Rent CO7 Colchester estate agents CO7 estate agents



.png)











