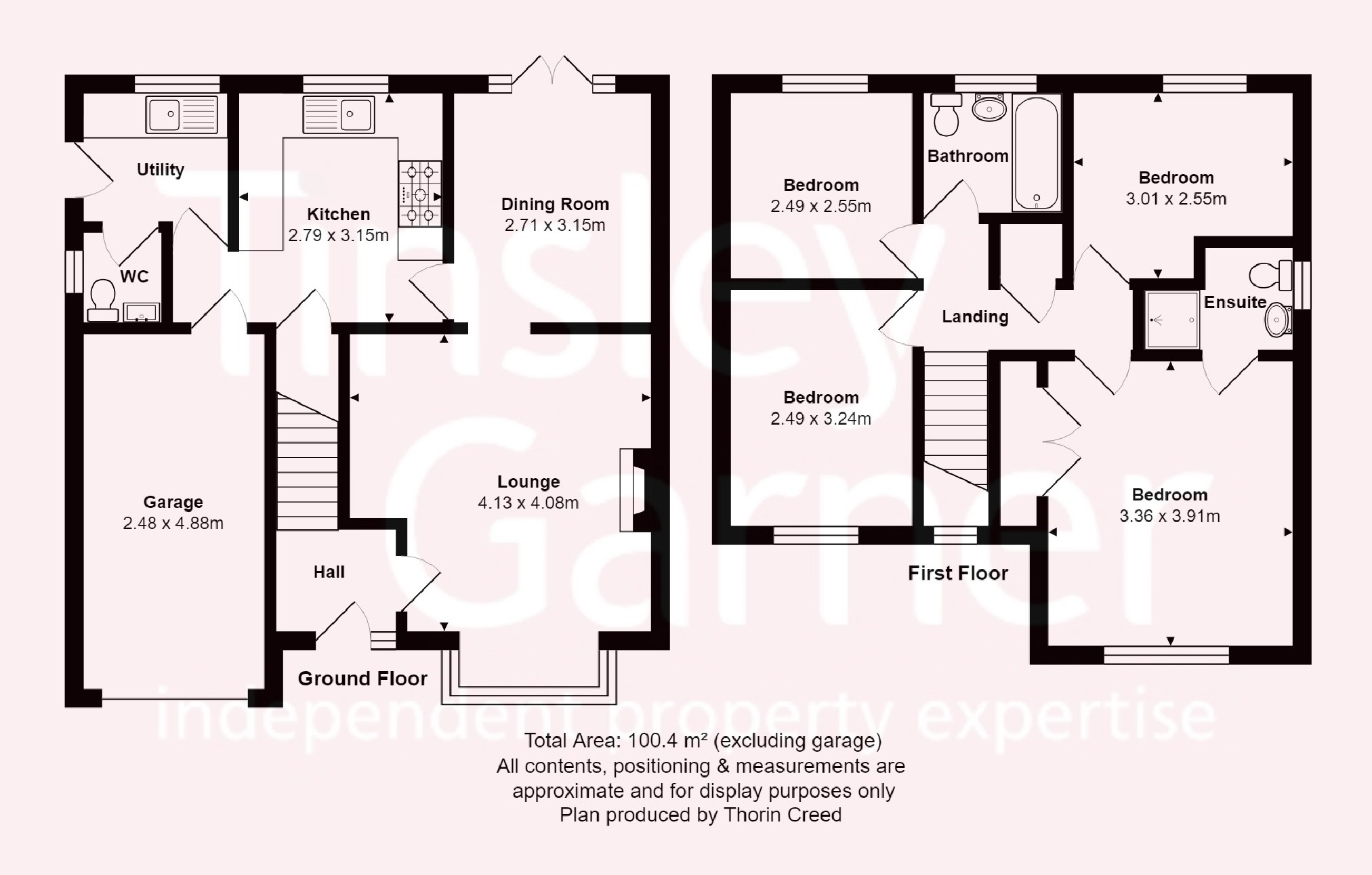4 Bedrooms Detached house for sale in Copeland Drive, Stone ST15 | £ 285,000
Overview
| Price: | £ 285,000 |
|---|---|
| Contract type: | For Sale |
| Type: | Detached house |
| County: | Staffordshire |
| Town: | Stone |
| Postcode: | ST15 |
| Address: | Copeland Drive, Stone ST15 |
| Bathrooms: | 2 |
| Bedrooms: | 4 |
Property Description
Detached family house in a popular and sought after location on the southern outskirts of Stone. The house offers good size accommodation with two reception rooms, stylish contemporary kitchen and separate utility, complemented by four bedrooms, en-suite shower room and upgraded family bathroom. Outside there is a larger than average plot with good size garden to the rear, off road parking for two cars and a single garage. Great location within walking distance of St Michaels Primary School, the local shop and pub and within easy reach of Stone town centre, Little Stoke and Stone cricket clubs and Aston Marina.
Covered Porch
Entrance Hall
Reception area with part glazed composite front door, ceramic tile floor, stairs to the first floor accommodation. Radiator
Lounge (4.13 x 4.08m (13'7" x 13'5"))
A good size living room which features a bay window to the front of the house and door leading through to the dining room. Period style stone effect fireplace with living flame gas fire, TV aerial & Sky TV connections. Radiator.
Dining Room (3.15 x 2.71m (10'4" x 8'11"))
With door through to the kitchen, French windows to the rear opening to the patio area.
Kitchen (3.15 x 2.79m (10'4" x 9'2"))
The kitchen is fitted with a range of wall & base cupboards with contemporary style cream glass cabinet doors, stainless steel handles and co-ordinating granite effect work surfaces with inset stainless steel 1½ bowl sink unit with mixer tap. Fitted 'Rangemaster' dual fuel range cooker with matching extractor hood, plumbing for washing machine & dish washer. Pantry cupboard and internal door to the garage. Part ceramic tiled walls and porcelain floor tiling extending through to the utility & cloakroom. Inset low voltage lighting. Window to the rear overlooking the garden.
Utility Room
Base storage cupboards with work surface and inset sink unit. Plumbing for washing machine, wall mounted gas fired central heating boiler. Half glazed upvc door to the side and window to the rear overlooking the garden.
Cloakroom & Wc
White suite comprising: WC and hand basin in vanity cupboard.
Landing
Window to the front of the house, airing cupboard & access hatch to loft space
Bedroom 1 (3.36 x 3.91m (11'0" x 12'10"))
Double bedroom with window to the front of the house, built-in wardrobe to recess, wood effect laminate floor. Radiator.
En-Suite Shower Room
Fitted with a white suite comprising: Shower enclosure with glass screen and thermostatic shower, pedestal wash basin & WC. Part ceramic tiled walls and vinyl floor covering. Window to the side of the house. Radiator.
Bedroom 2 (3.24 x 2.49m (10'8" x 8'2"))
Window to the front of the house. Radiator
Bedroom 3 (3.01 x 2.55m (9'11" x 8'4"))
Window to the rear of the house. Radiator.
Bedroom 4 (2.55 x 2.49m (8'4" x 8'2"))
Window to the rear of the house. Radiator.
Bathroom
Fitted with a white suite comprising: P-shape bath with glass shower screen and mixer shower attachment, semi-pedestal wash basin & WC. Part ceramic tiled walls and tiled floor. Inset low voltage lighting, window to the rear of the house. Radiator.
Outside
The house occupies a good size plot with gardens front and rear. To the front there is a lawn area with borders, two car driveway and an integral single garage with up and over door, light & power. Larger than average enclosed garden to the rear with lawn area and block paved patio.
General Information
Services: Mains gas, water, electricity & drainage. Gas central heating.
Council Tax Band D
Viewing by appointment
For sale by private treaty, subject to contract.
Vacant possession on completion.
You may download, store and use the material for your own personal use and research. You may not republish, retransmit, redistribute or otherwise make the material available to any party or make the same available on any website, online service or bulletin board of your own or of any other party or make the same available in hard copy or in any other media without the website owner's express prior written consent. The website owner's copyright must remain on all reproductions of material taken from this website.
Property Location
Similar Properties
Detached house For Sale Stone Detached house For Sale ST15 Stone new homes for sale ST15 new homes for sale Flats for sale Stone Flats To Rent Stone Flats for sale ST15 Flats to Rent ST15 Stone estate agents ST15 estate agents



.png)











