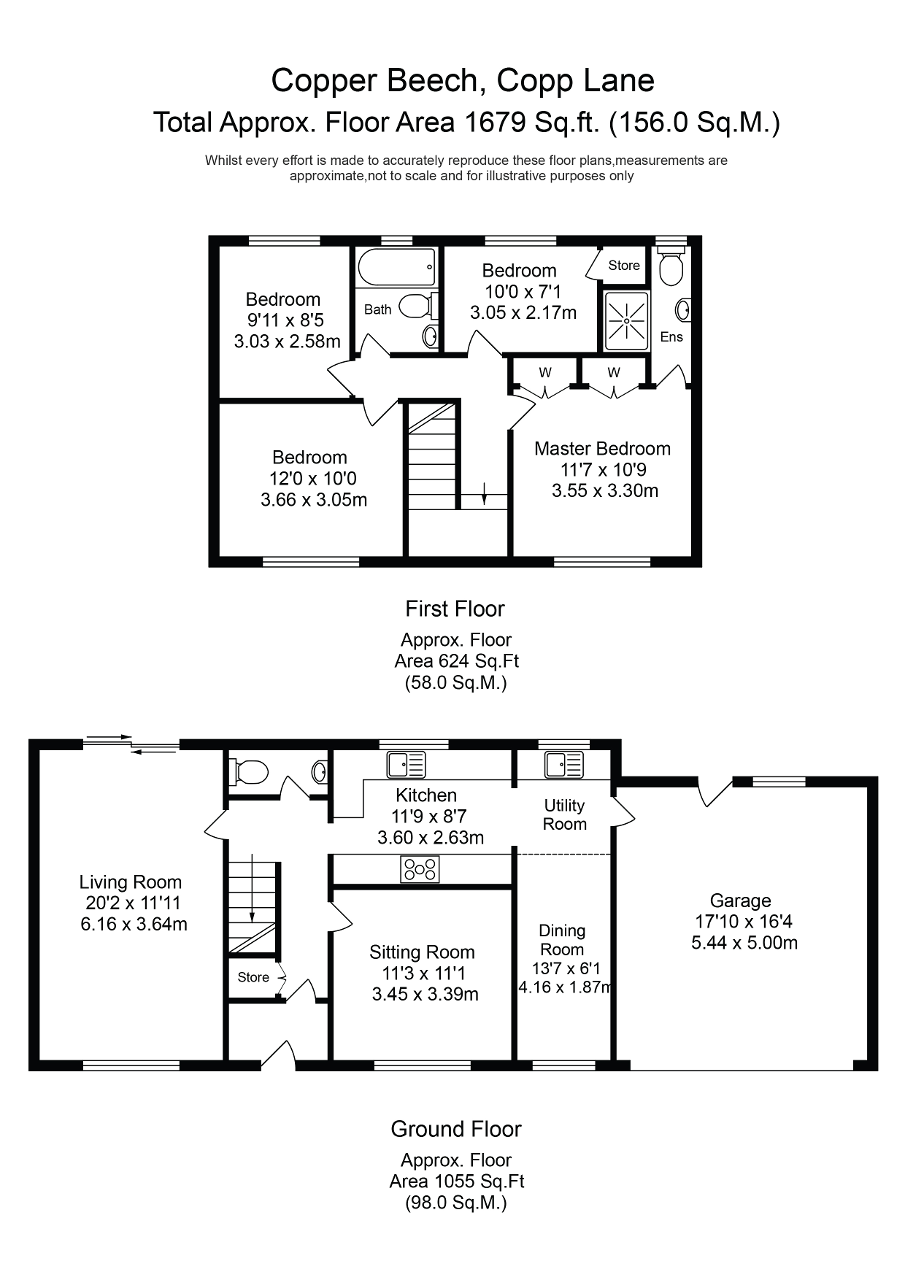4 Bedrooms Detached house for sale in Copp Lane, Elswick, Preston, Lancashire PR4 | £ 340,000
Overview
| Price: | £ 340,000 |
|---|---|
| Contract type: | For Sale |
| Type: | Detached house |
| County: | Lancashire |
| Town: | Preston |
| Postcode: | PR4 |
| Address: | Copp Lane, Elswick, Preston, Lancashire PR4 |
| Bathrooms: | 0 |
| Bedrooms: | 4 |
Property Description
***splendid four/five bedroom detached family residence situated in one of the area's most popular villages - must be viewed to appreciate*** Located in one of the area"s most popular villages, this detached family home offers well-maintained and well-appointed accommodation comprising, to the ground floor, entrance porch leading into the reception hallway with a staircase leading to the first floor and internal doors leading to the ground floor rooms. The lounge boasts dual aspect windows which creates a bright and airy room that overlooks the garden. The second reception room/potential fifth bedroom is located at the front of the property along with the dining room which is ideal for entertaining. The splendid kitchen is fully equipped and tastefully decorated which leads through to a good size utility room and integral double garage.
To the first floor, there are three double bedrooms, a further single bedroom and an en-suite shower room to the master bedroom. Externally the property enjoys well-maintained gardens, a driveway providing off street parking for several vehicles which leads to the attached double garage.
The village of Elswick has many amenities including village shops, two public houses and is on a bus route to the neighbouring towns and villages. The larger village of Great Eccleston is approximately two miles away and offers a wider range of facilities including shops, two primary schools, churches and sporting facilities. For commuters the Fylde coast, Preston and Lancaster are within comfortable travelling distance, along with the M6 motorway network. Viewing comes highly recommended to fully appreciate the accommodation on offer.
Ground Floor
Entrance Porch
Entrance via UPVC door with matching side panels leading into the porch. Hanging hooks for coats. Wall light fitting. Glazed door to hallway.
Entrance Hallway
Stairs leading to first floor accommodation. Ceiling light fitting. Storage heater. Understairs storage cupboard. Carpeted.
Lounge
UPVC double glazed bay window to front elevation. UPVC double glazed patio doors leading on to the rear garden. Dual aspect room. Two storage heaters. Pendant light fitting. Two wall light fittings. Television and TV points. Feature multi fuel burner on stone hearth. Carpeted
Second Reception Room
UPVC double glazed bay window to the front elevation. Storage heater. Pendant light fitting. Carpeted.
Downstairs WC
UPVC double glazed window. Features a two piece bathroom suite comprising of low level WC and wash hand basin with vanity unit. Laminate flooring. Pendant light fitting.
Kitchen
UPVC double glazed window to the rear elevation. Features a range of eye and base level units with contrasting work surfaces. One bowl sink and drainer with a mixer tap. Electric range style cooker with extractor hood. Integrated dishwasher. Space for fridge/freezer. Ceiling spotlights. Laminate flooring. Built in wine rack. Open arch leading to the utility room:
Utility Room
UPVC double glazed window to the rear elevation. Plumbed for washing machine. Integrated tumble dryer. Base unit with single drainer sink unit. Laminate flooring. Ceiling spotlights. Door to garage.
Dining Room
UPVC double glazed window to front window. Storage heater. Ceiling spotlights. Carpeted.
First Floor
Landing
UPVC double glazed window to the front elevation. Ceiling light fitting. Storage heater. Loft access. (The loft is partially boarded and has a light).
Master Bedroom
UPVC double glazed window to the front elevation. Built in wardrobes. Storage heater. Carpeted. Pendant light fitting and two wall light fittings. Television and telephone points.
En-Suite
UPVC double glazed window to the rear elevation. Features a three piece bathroom suite consisting of: Low flush WC, walk in tiled shower cubicle with electric shower and wash hand basin. Part tiled elevations. Ceiling light fitting. Electric towel rail. Shaver point.
Bedroom Two
UPVC double glazed window to front elevation. Storage heater. Pendant light fitting. Carpeted.
Bedroom Three
UPVC double glazed window to the rear elevation. Pendant light fitting. Storage heater. Carpeted.
Bedroom Four
UPVC double glazed window to rear elevation. Carpeted. Pendant light fitting. Airing cupboard.
Exterior
Front External
Extensive graveled driveway with space for several vehicles. Leading up to the double garage. High hedging for privacy. Lawned area and security light.
Outside External
Good sized rear garden with boundary fencing. Mainly laid to lawn with raised beds. Large paved patio area with planted borders. Storage area down the side of the property with gate leading round to the front. Side garden graveled area with wooden shed.
Double Garage
Electric up and over door. UPVC double glazed door and double glazed window to rear. Power and lighting. Courtesy door to utility room.
Property Location
Similar Properties
Detached house For Sale Preston Detached house For Sale PR4 Preston new homes for sale PR4 new homes for sale Flats for sale Preston Flats To Rent Preston Flats for sale PR4 Flats to Rent PR4 Preston estate agents PR4 estate agents



.png)










