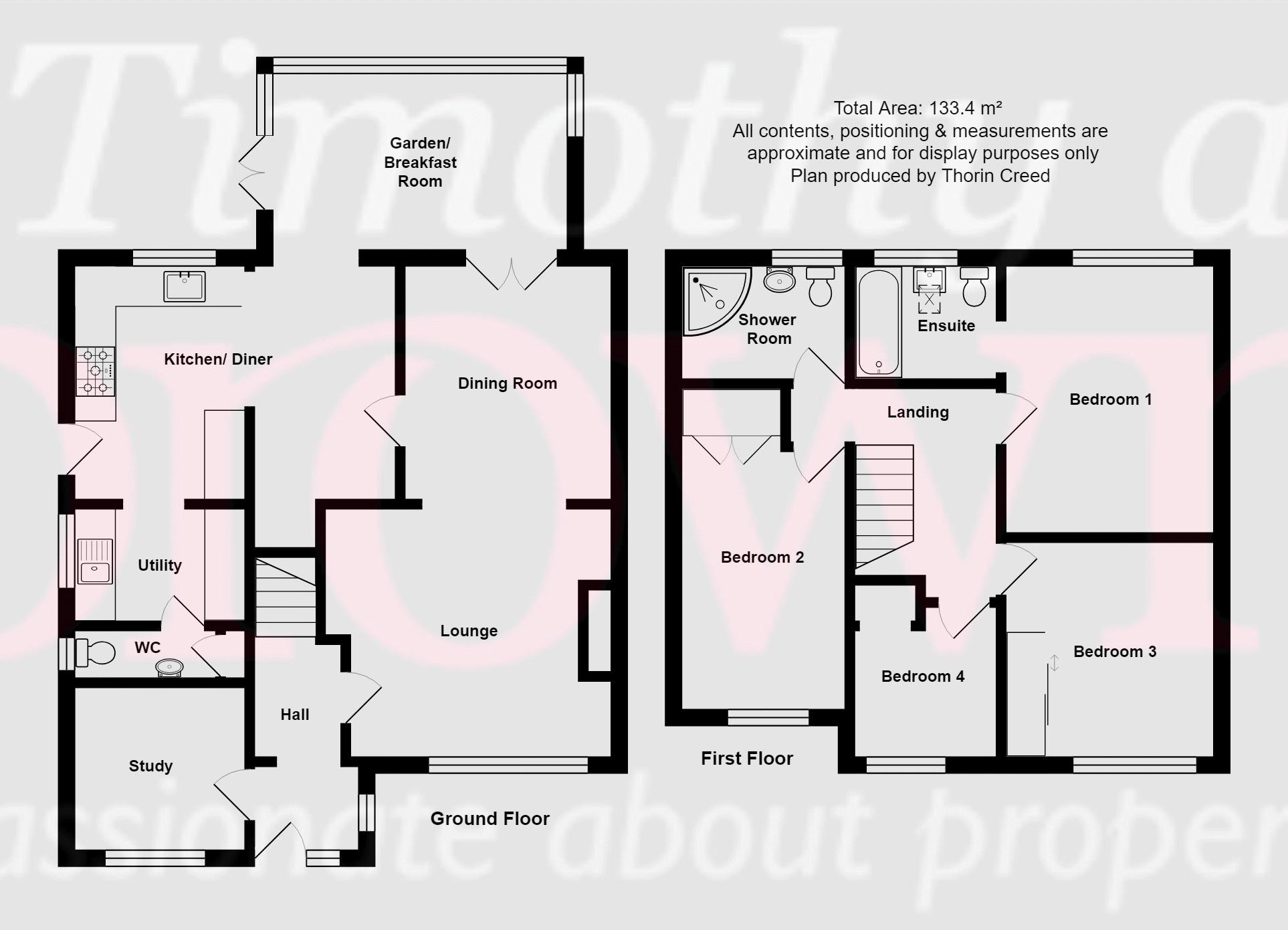4 Bedrooms Detached house for sale in Copperhill Road, Mossley, Congleton CW12 | £ 345,000
Overview
| Price: | £ 345,000 |
|---|---|
| Contract type: | For Sale |
| Type: | Detached house |
| County: | Cheshire |
| Town: | Congleton |
| Postcode: | CW12 |
| Address: | Copperhill Road, Mossley, Congleton CW12 |
| Bathrooms: | 2 |
| Bedrooms: | 4 |
Property Description
***no chain***
Sat at the foot of one of the areas most exclusive locations, this fantastic property offers the very best blend of both rural bliss and modern family living! Having been tastefully refurbished and redecorated, the accommodation flows perfectly across both floors and comprises; four bedrooms, two bathrooms, a loft room, three reception rooms, dining kitchen, utility, a guest cloakroom and a fantastic conservatory that enjoys views over the wonderful landscaped gardens and grazing land beyond! The plot is made up of gardens that are ideal for a number of uses, an attractive driveway and a large timber workshop.
Located in Mossley, one of Congleton's most desirable locations, with Cheshire's countryside on its doorstep, and with Congleton being so central means the M6 motorway and main arterial routes to Manchester Airport are easily accessible by road, with the main railway station within walking distance providing links to national rail networks, and easily within the catchment of Mossley C of E primary school.
The town of Congleton offers a vibrant nightlife, with a good selection of pubs, restaurants and fitness centre whilst still having a variety of outdoor pursuits including scenic walks in the Peak District National Park. The town centre boasts a Marks & Spencer Simply Food, Tesco, butchers, florists and newsagents as well as essential services such as chemists, doctors and dentists.
Entrance Hall
Feature radiator. Stairs to first floor. Feature flooring.
Study
Double glazed window to front aspect. Radiator.
Lounge (12' 6'' x 12' 1'' (3.811m x 3.679m))
Double glazed window to front aspect. Feature radiator. Feature fireplace with inset wood burning stove.
Dining Room (11' 8'' x 10' 2'' (3.566m x 3.094m))
Radiator. Glazed double doors to rear.
Dining Kitchen (15' 9'' x 12' 6'' (4.800m x 3.803m))
Range of base and wall mounted units with wood working surfaces. Feature ceramic sink. Integrated oven and hob with extractor hood. Two feature radiators. Double glazed window to rear aspect. Space and plumbing for dishwasher. Door to side.
Utility Room
Base and wall mounted units. Integrated freezer. Space and plumbing for washing machine. Space and plumbing for tumble dryer. Sink and drainer unit. Double glazed window to side aspect.
Guest Cloakroom
Suite comprising: W.C. And hand wash basin. Double glazed privacy window to side aspect. Built in storage cupboard.
Conservatory (14' 8'' x 8' 10'' (4.477m x 2.705m))
Double glazed full length windows to three sides. Double glazed doors to side.
First Floor
Galleried Landing
Loft access hatch. Hard wired smoke alarm.
Bedroom 1 Rear (13' 0'' x 12' 4'' (3.960m x 3.757m))
Double glazed window to rear aspect. Radiator. Feature exposed flooring.
En Suite
Suite comprising: W.C., hand wash basin and bath with shower and screen over. Feature cast iron radiator. Double glazed privacy window to rear aspect.
Bedroom 2 Front (10' 5'' x 10' 4'' (3.174m x 3.153m))
Double glazed window to front aspect. Radiator. Built in wardrobes with mirrored sliding doors.
Bedroom 3 Front (14' 1'' x 7' 11'' (4.298m x 2.413m))
Double glazed window to front aspect. Radiator. Large built in wardrobe. Eaves storage.
Bedroom 4 Front (8' 0'' x 7' 1'' (2.431m x 2.150m))
Double glazed window to front aspect. Radiator. Built in storage unit.
Shower Room
Suite comprising: W.C., hand wash basin and large shower cubicle. Feature radiator. Double glazed privacy window to rear aspect.
Loft Space (18' 1'' x 11' 7'' (5.524m x 3.542m))
Double glazed window to rear aspect. Carpeted and insulated. Power and light.
Outside
Front
Block paved driveway with lawned gardens to both sides, having mature beds and borders.
Large Timber Workshop
Side And Rear
Paved patio area with lawned gardens having beds and borders. Paved sun terrace with attractive planting beds. Open views over private farmland. Outdoor tap. Second timber shed.
Tenure
Freehold (subject to solicitors' verification).
Services
All mains services are connected (although not tested).
Viewing
Strictly by appointment through sole selling agent timothy A brown.
Property Location
Similar Properties
Detached house For Sale Congleton Detached house For Sale CW12 Congleton new homes for sale CW12 new homes for sale Flats for sale Congleton Flats To Rent Congleton Flats for sale CW12 Flats to Rent CW12 Congleton estate agents CW12 estate agents



.png)











