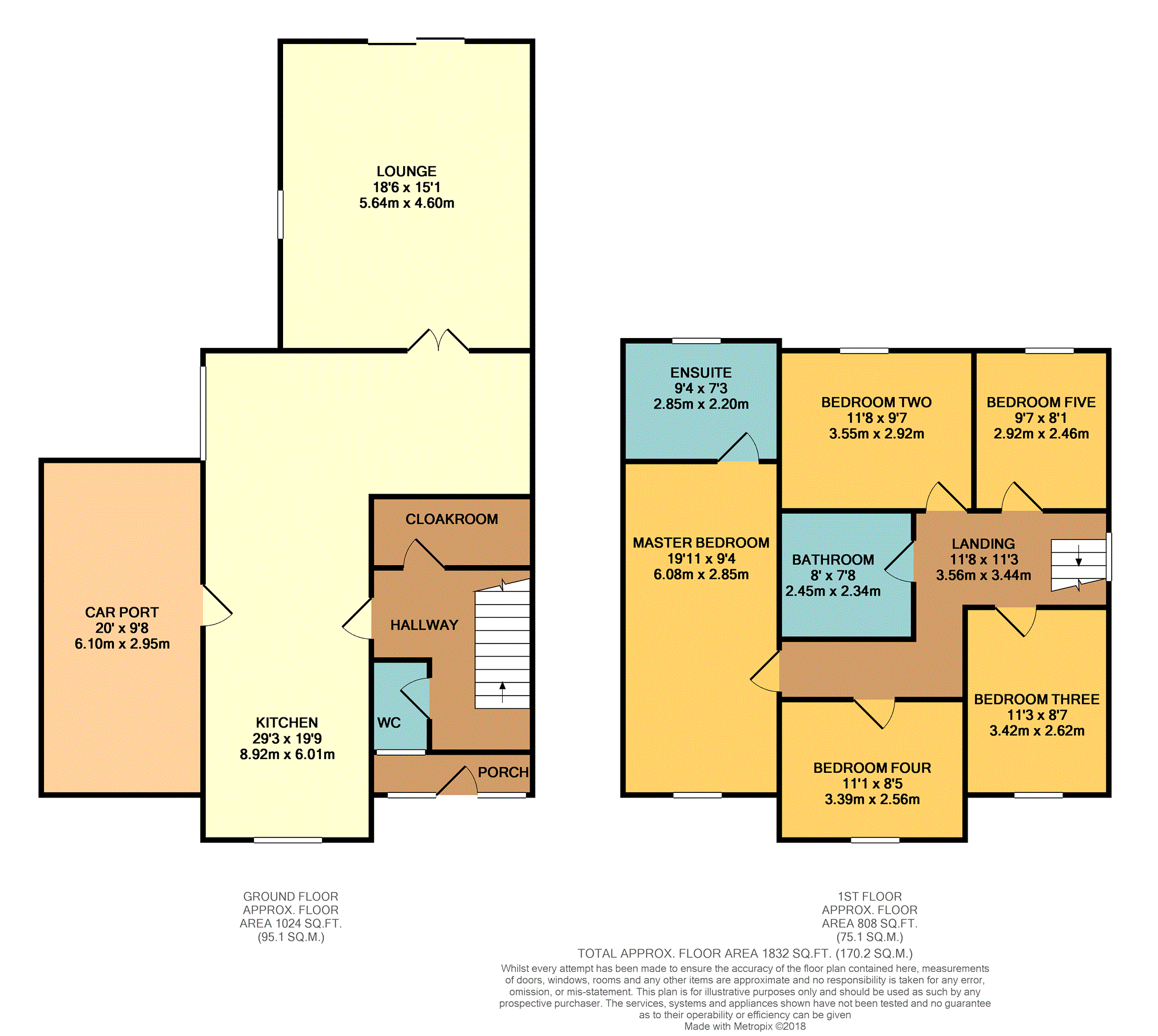5 Bedrooms Detached house for sale in Coppice Drive, Heanor DE75 | £ 300,000
Overview
| Price: | £ 300,000 |
|---|---|
| Contract type: | For Sale |
| Type: | Detached house |
| County: | Derbyshire |
| Town: | Heanor |
| Postcode: | DE75 |
| Address: | Coppice Drive, Heanor DE75 |
| Bathrooms: | 1 |
| Bedrooms: | 5 |
Property Description
This absolutely delightful, hugely extended five bedroomed detached family home has been massively improved by its current owners and now boasts stylish, breath taking, open plan family living space that really must be seen. The property is very spacious and is situated on the edge of the very popular Shipley Country Park.
In Brief, the property comprises of Entrance Porch, Entrance Porch, WC, Open Plan Kitchen/Dining/Living area, Lounge, Five good sized Bedrooms, with an En-suite to the master and a re-fitted family Bathroom. Outside, the property boasts a large block paved driveway with integral Carport, a detached Garage to the rear, and a private and enclosed rear Garden.
Heanor itself offers a wealth of local amenities and facilities and some highly regarded schools. There are excellent transport links to both Nottingham and Derby city centres and with its close proximity to the M1 Motorway, it makes an excellent base for commuting.
This property really needs to be seen to be believed, we highly recommend and early internal inspection, to fully appreciate what is on offer.
Entrance Porch
2'8" x 9'4"
Having an entrance door and windows to the front elevation and a central heating radiator.
Hallway
11'3" x 6'4"
Having a tiled floor, stairs to the first floor, central heating radiator, alarm control panel and large understairs cloakroom.
W.C.
5'6" x 3'6"
Recently refitted with WC, Wash basin and vanity unit, window to the front elevation and central heating radiator.
Open Plan Living
29'3" x 10'1" increasing to 19'9"
Having a kitchen area fitted with wall, base and drawer units, Integrated oven, five ring gas hob, extractor, microwave and dishwasher, ceramic sink and drainer with mixer tap. Windows to the front and side elevations, dining and living areas, laminate flooring, central heating radiators and French doors to the lounge.
Lounge
18'6" x 15'1"
Having an ornamental circular window to the side elevation, composite fire surround and hearth with electric fire, central heating radiator and patio doors to the rear garden.
Landing
A spacious landing with window to the side elevation, central heating radiator, loft access and airing cupboard.
Master Bedroom
19'11" x 9'4"
Fitted with a range of matching bedroom furniture to include wardrobes, drawers, dressing table and bedside cabinets. Window to the front elevation, central heating radiator and door to the en-suite.
En-Suite
7'3" x 9'3"
Fitted with a bath with power shower and screen, pedestal wash basin, wc, heated towel rail, extractor and window to the rear elevation.
Bedroom Two
9'8" x 11'8"
Having a central heating radiator and window to the rear garden.
Bedroom Three
11'2" x 8'7"
Having a central heating radiator and window to the front elevation.
Bedroom Four
8'5" x 10'11"
Fitted with a range of built in bedroom furniture, central heating radiator and window to the front elevation.
Bedroom Five
9'8" x 7'10"
Having a window to the rear elevation and central heating radiator.
Family Bathroom
7'6" x 7'10"
Refitted with a shower bath with power shower over and shower screen, pedestal wash basin, WC, extractor and heated towel rail.
Outside
The property is set back from the road behind a walled, block paved driveway that is accessed via double gates. There is an integral car port with up and over garage door leading to a detached garage with power and light. To the rear of the property there is a private and enclosed rear garden with patio area, steps down to a lawn with borders and mature shrubs and trees.
Property Location
Similar Properties
Detached house For Sale Heanor Detached house For Sale DE75 Heanor new homes for sale DE75 new homes for sale Flats for sale Heanor Flats To Rent Heanor Flats for sale DE75 Flats to Rent DE75 Heanor estate agents DE75 estate agents



.png)











