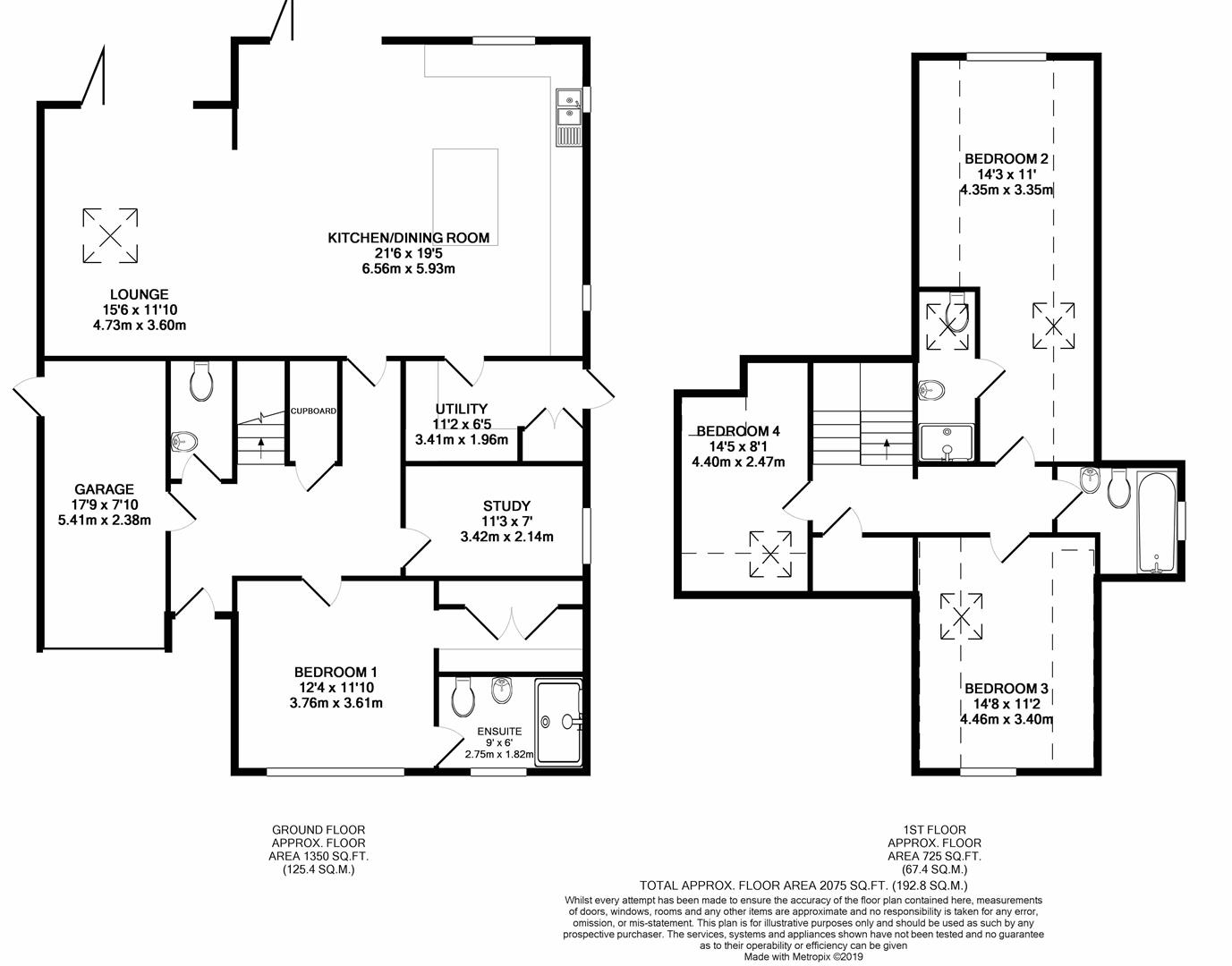4 Bedrooms Detached house for sale in Coppins Lane, Borden, Sittingbourne ME9 | £ 550,000
Overview
| Price: | £ 550,000 |
|---|---|
| Contract type: | For Sale |
| Type: | Detached house |
| County: | Kent |
| Town: | Sittingbourne |
| Postcode: | ME9 |
| Address: | Coppins Lane, Borden, Sittingbourne ME9 |
| Bathrooms: | 3 |
| Bedrooms: | 4 |
Property Description
Superb newly refurbished and extended four bedroom detached chalet bungalow with generous living accommodation, A large open plan kitchen/dining/family room, garage, excellent driveway parking and A good sized garden with countryside views. This substantial family home is well presented throughout, offers versatile accommodation and includes features such as a luxury fitted kitchen with extensive granite work surfaces, bifold patio doors opening out onto the garden from the kitchen, /dining room and living room, 3 new bathroom suites, completely new wiring and central heating together with new double glazing throughout. Properties in Coppins Lane rarely come on to the market and are always sought after. Borden village is popular and offers village community life including a church with regular services and activities/clubs, village pub within walking distance, lovely walks in surrounding countryside, a village primary school, village playstool with swings and slides and facilities for local football/cricket teams whilst at the same time being accessible to Sittingbourne, 2 miles, and within easy reach of Junction 5 of the M2,2.50 miles and accessible to mainline railway/ High Speed services to London and the continent together with a local bus service to town.
Entrance Hallway
Kitchen/Dining Room (6.55m x 5.92m (21'6 x 19'5))
Lounge Area (4.72m x 3.61m (15'6 x 11'10))
Utility Room (3.40m x 1.96m (11'2 x 6'5))
Study (3.43m x 2.13m (11'3 x 7'0))
Wc
Bedroom 1 (3.76m x 3.61m (12'4 x 11'10))
Ensuite Shower Room (2.74m x 1.83m (9'0 x 6'0))
First Floor Landing
Bedroom 2 (4.34m x 3.35m (14'3 x 11'0))
Ensuite Shower Room
Bedroom 3 (4.47m x 3.40m (14'8 x 11'2))
Bedroom 4 (4.39m x 2.46m (14'5 x 8'1))
Bathroom (2.36m x 2.26m (7'9 x 7'5))
Garage (5.41m x 2.39m (17'9 x 7'10))
Property Location
Similar Properties
Detached house For Sale Sittingbourne Detached house For Sale ME9 Sittingbourne new homes for sale ME9 new homes for sale Flats for sale Sittingbourne Flats To Rent Sittingbourne Flats for sale ME9 Flats to Rent ME9 Sittingbourne estate agents ME9 estate agents



.png)










