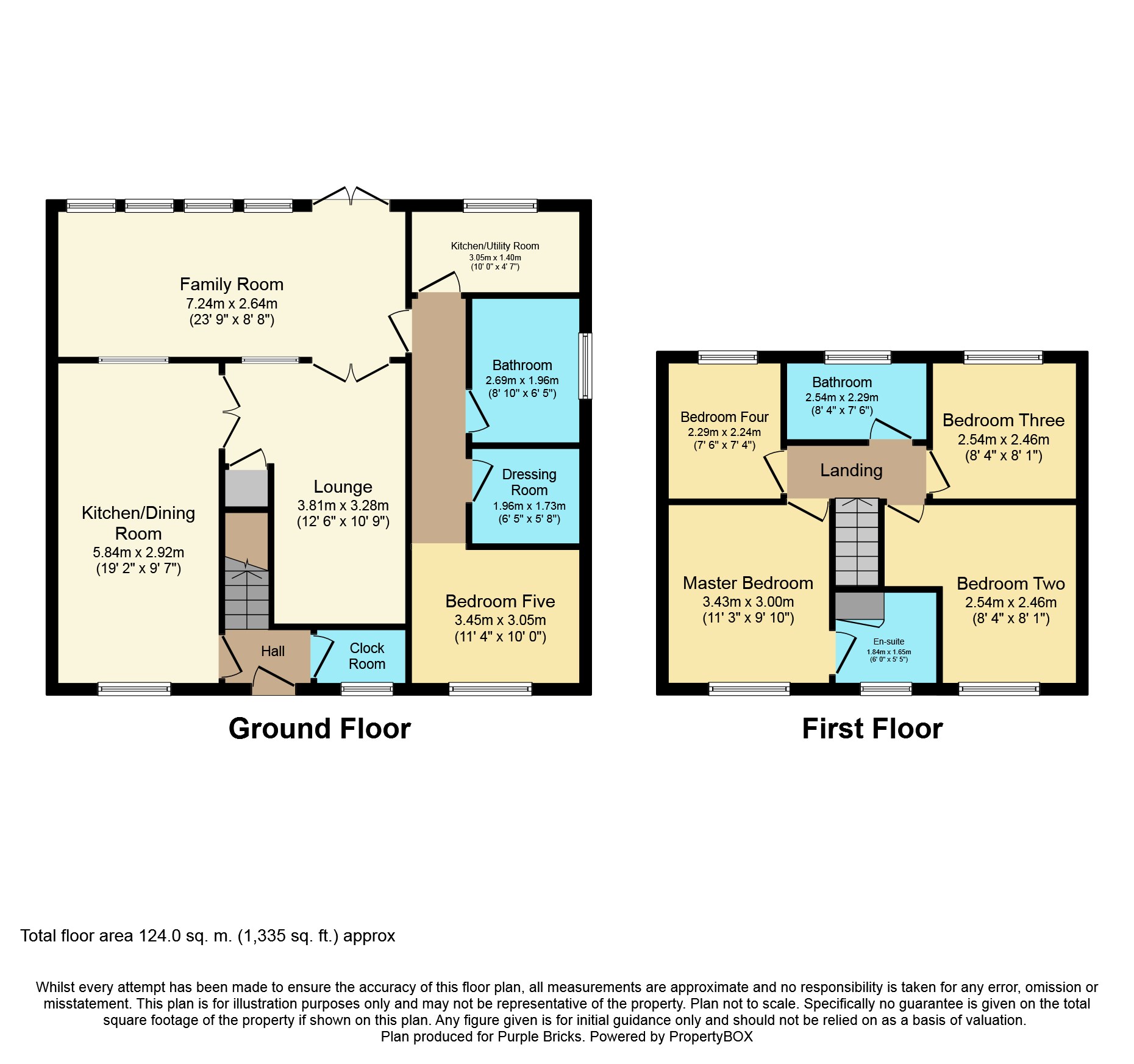5 Bedrooms Detached house for sale in Copplestone Grove, Stoke-On-Trent ST3 | £ 250,000
Overview
| Price: | £ 250,000 |
|---|---|
| Contract type: | For Sale |
| Type: | Detached house |
| County: | Staffordshire |
| Town: | Stoke-on-Trent |
| Postcode: | ST3 |
| Address: | Copplestone Grove, Stoke-On-Trent ST3 |
| Bathrooms: | 2 |
| Bedrooms: | 5 |
Property Description
This substantial Detached family home has been extended and improved by the current owners and can only be described as "stunning". The addition of a large family room and comprehensive annexe to the already flexible and extremely spacious living space, means this home will suit almost every group of buyers imaginable including, large families, those looking to accommodate an elderly or disabled relative, teenagers, those working from home and everyone else in between. There are almost to many highlights to list, however the full width family room, fully re-fitted dining kitchen, two sumptuous bathrooms and en-suite shower room all deserve special mention. The décor and presentation are delightful through out and you simply must view this property to fully appreciate all it has to offer.
The accommodation comprises in brief, on the ground floor, entrance hall, cloakroom/WC, kitchen/dining room, lounge, family room, annexe with second kitchen or utility room, luxury bathroom, dressing room/study, bedroom five and on the first floor, landing, master bedroom with en-suite shower room, three further bedrooms and luxury family bathroom.
Externally to the front is a large block paved driveway providing ample parking for two/three vehicles and decorative flower borders. Whilst to the rear the tiered lawned garden has paved and decked seating areas for those pleasant summer evenings.
Further benefits include UPVC double glazing, gas central heating and for the energy conscious solar panels.
Entrance Hall
Leading to
Downstairs Cloakroom
5'2" x 3'7"
Lounge
12'6" X 10'9"
Kitchen/Dining Room
19'2" X 9'7"
Family Room
23'9" X 8'8"
Inner Hall
Leading to
Kitchen Two
10'0" X 4'7"
Bathroom
8'10" X 6'5"
Dressing Room
6'5" X 5'8"
Bedroom Five
11'4" X 10'0"
Landing
Leading to
Master Bedroom
11'3" X 9'10"
En-Suite Shower Room
6'4" X 5'5"
Bedroom Two
8'4" X 8'1"
Bedroom Three
8'1" X 7'6"
Bedroom Four
7'6" X 7'4"
Family Bathroom
8'4" X 7'6"
Property Location
Similar Properties
Detached house For Sale Stoke-on-Trent Detached house For Sale ST3 Stoke-on-Trent new homes for sale ST3 new homes for sale Flats for sale Stoke-on-Trent Flats To Rent Stoke-on-Trent Flats for sale ST3 Flats to Rent ST3 Stoke-on-Trent estate agents ST3 estate agents



.png)










