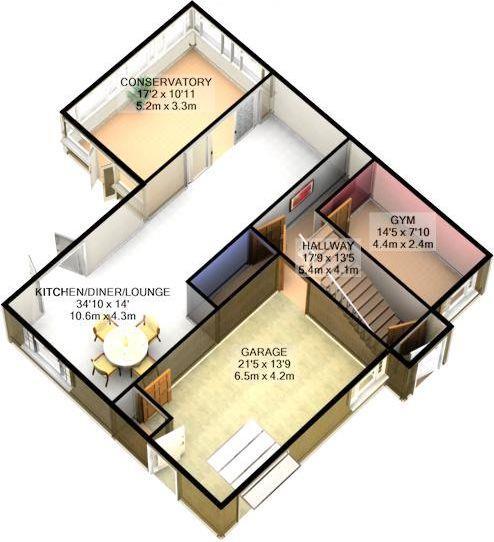5 Bedrooms Detached house for sale in Copsewood Avenue, Whitestone, Nuneaton CV11 | £ 320,000
Overview
| Price: | £ 320,000 |
|---|---|
| Contract type: | For Sale |
| Type: | Detached house |
| County: | Warwickshire |
| Town: | Nuneaton |
| Postcode: | CV11 |
| Address: | Copsewood Avenue, Whitestone, Nuneaton CV11 |
| Bathrooms: | 3 |
| Bedrooms: | 5 |
Property Description
Ground floor
entrance hall Stairs rising to the first floor, understairs storage cupboard, central heating radiator, coving to the ceiling, doors to :
Cloakroom/WC Comprising of a low level WC, pedestal wash hand basin, extractor fan.
Gym/study 14' 5" x 7' 10" (4.39m x 2.39m) Double glazed window to the front aspect, cupboard, central heating radiator.
Kitchen/diner/lounge 34' 10" x 0' 0" (10.62m x 0m) This is a wonderful family room comprising open plan kitchen/dinning/living area comprising of wall and base mounted units with granite work surfaces with an inset sink with mixer tap, tiled splashbacks, inset five ring gas hob with extractor hood above, eye level double electric oven, dishwasher, space and plumbing for an automatic washing machine and tumble dryer, fridge/freezer. Double glazed window to the side aspect, double glazed French doors leading into the rear garden, laminate flooring, two central heating radiators, ceiling down lights, double glazed patio doors leading into the conservatory.
First floor landing Access to the loft space, central heating radiator, ceiling down lights, coving to the ceiling, doors to :
Bedroom one 11' 11" x 10' 2" (3.63m x 3.1m) Double glazed window to the front aspect, central heating radiator, coving to the ceiling, door to :
Ensuite shower room Being fully tiled and comprising of a shower cubicle, wash hand basin, low level WC, heated towel rail, extractor fan, obscure double glazed window to the side aspect.
Bedroom two 14' 2" x 11' 3" (4.32m x 3.43m) Double glazed window to the rear aspect, central heating radiator, door to :
Bedroom three 11' 3" x 11' 0" (3.43m x 3.35m) Double glazed window to the rear aspect, central heating radiator.
Ensuite shower room Being fully tiled and comprising of a shower cubicle, wash hand basin, low level WC, heated towel rail, extractor fan, obscure double glazed window to the side aspect.
Bedroom four 16' 6" x 7' 10" (5.03m x 2.39m) Double glazed window to the front aspect, central heating radiator, coving to the ceiling.
Bedroom five 10' 11" x 10' 2" (3.33m x 3.1m) Double glazed window to the front aspect, built in storage cupboard, central heating radiator, coving to the ceiling.
Outside
front Cobble stone paved allowing parking for several vehicles.
Side Large paved area which could be opened up for further parking.
Rear Mainly laid to lawn.
Garage 21' 5" x 13' 9" (6.53m x 4.19m) The garage and kitchen appear to have been knocked into one and the garage door has been bricked up, there is a double glazed window to the front aspect, obscure double glazed door to the side aspect, built in storage cupboard with a Vaillant gas combi boiler. This room would make a great second lounge.
Property Location
Similar Properties
Detached house For Sale Nuneaton Detached house For Sale CV11 Nuneaton new homes for sale CV11 new homes for sale Flats for sale Nuneaton Flats To Rent Nuneaton Flats for sale CV11 Flats to Rent CV11 Nuneaton estate agents CV11 estate agents



.png)











