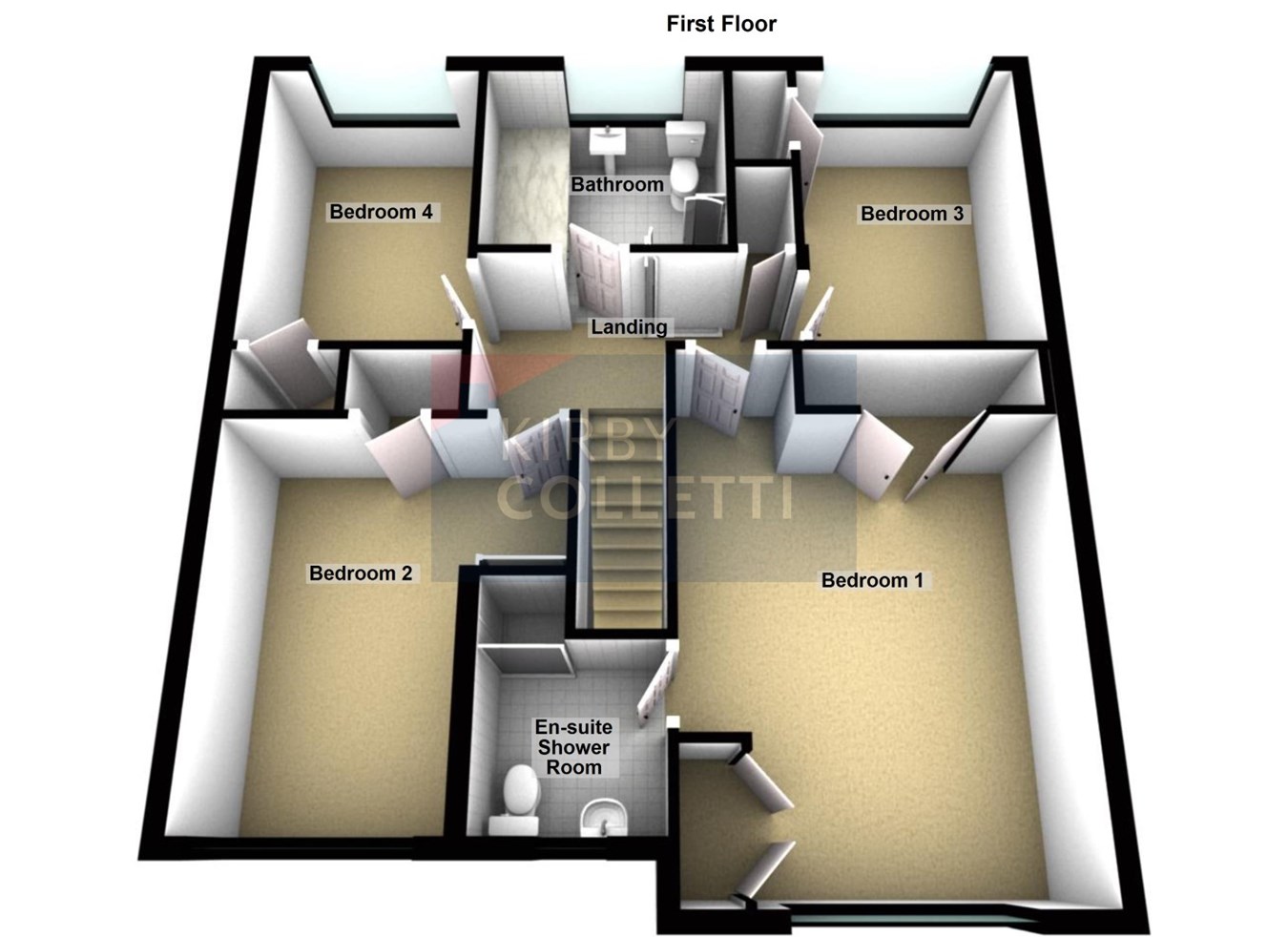4 Bedrooms Detached house for sale in Copthorn Avenue, Broxbourne EN10 | £ 759,950
Overview
| Price: | £ 759,950 |
|---|---|
| Contract type: | For Sale |
| Type: | Detached house |
| County: | Hertfordshire |
| Town: | Broxbourne |
| Postcode: | EN10 |
| Address: | Copthorn Avenue, Broxbourne EN10 |
| Bathrooms: | 0 |
| Bedrooms: | 4 |
Property Description
Offered chain free. We are delighted to offer this four bedroom detached house with a Lounge, Sitting Room, 20ft Kitchen/Dining Room, Conservatory, Utility Room, Ground floor W.C, En Suite shower room, Family Bath/Shower Room, uPVC Double Glazing, Gas Heating to Radiators and 54ft West facing rear garden. Located in this highly regarded residential location within a short walk to Local Shops, Restaurants, Catchment for excellent Schools and Broxbourne's British Railway Station.
Accommodation
Entrance door to:
Reception hall
Karndean wood effect flooring. Radiator with decorative cover. Coved ceiling. Stairs up to first floor. Storage cupboard.
Ground floor W.C
5' 3" x 3' 3" (1.60m x 0.99m) Side aspect uPVC double glazed window. Low level W.C. Pedestal wash hand basin. Half tiled walls. Karndean wood effect flooring. Chrome heated towel rail.
Lounge
19' 8" x 11' 9" (5.99m x 3.58m)into bay. Front aspect uPVC leaded light double glazed bay window. Coved ceiling. Radiator. TV and satellite point. Karndean wood effect flooring.
Sitting room
15' 2" x 7' 1" (4.62m x 2.16m) Front aspect uPVC leaded light double glazed window. Coved ceiling. Recessed ceiling spotlight. Radiator. Karndean wood effect flooring.
Kitchen/diner
21' 2" x 10' 10" (6.45m x 3.30m) Rear aspect uPVC double glazed windows and double doors to conservatory. Range of Cream wall and base units with granite work surfaces over. Single drainer sink unit. Built in electric oven. Five ring gas hob. American style fridge freezer. Integrated dishwasher. Kardean wood effect flooring.
Utility room
7' 9" x 5' 4" (2.36m x 1.63m) Rear aspect uPVC double glazed window and door to side. Plumbing for washing machine and dishwasher. Wall mounted gas boiler.
Conservatory
12' 5" x 10' 9" (3.78m x 3.28m) max Five sided with uPVC double glazed windows and double doors to garden. Laminate wood flooring. Radiator.
First floor landing
Coved ceiling. Access to loft. Airing cupboard.
Bedroom one
17' 0" x 12' 2" (5.18m x 3.71m) Front aspect uPVC leaded light double glazed window. Two sets of fitted wardrobes. Coved ceiling. Door to:
En suite shower room
Front aspect uPVC leaded light double glazed window. Fully tiled walls. Fully tiled shower cubicle. Pedestal wash hand basin. Low level W.C. Chrome heated towel rail.
Bedroom two
11' 0" x 11' 2" (3.35m x 3.40m) Front aspect uPVC leaded light double glazed window. Built in cupboard. Radiator. Coved ceiling.
Bedroom three
10' 10" x 8' 0" (3.30m x 2.44m) Rear aspect uPVC double glazed window. Built in cupboard. Radiator. Coved ceiling.
Bedroom four
10' 9" x 7' 6" (3.28m x 2.29m) Rear aspect uPVC double glazed window. Built in cupboard. Radiator. Coved ceiling.
Bathroom/W.C
Rear aspect uPVC double glazed window. Fully tiled walls. Tiled enclosed bath with mixer tap. Fully tiled shower cubicle. Pedestal wash hand basin. Low level W.C. Chrome heated towel rail. Recessed ceiling spotlights.
Front garden
Large blocked paved driveway providing off street parking to several vehicles. Access to garage. Remainder laid to lawn.
Outside
rear garden
54ft deep x 45ft wide, westerly facing. Large paved patio with steps up to further patio and lawned area. Outside tap. Outside light. Pedestrian side access.
Property Location
Similar Properties
Detached house For Sale Broxbourne Detached house For Sale EN10 Broxbourne new homes for sale EN10 new homes for sale Flats for sale Broxbourne Flats To Rent Broxbourne Flats for sale EN10 Flats to Rent EN10 Broxbourne estate agents EN10 estate agents



.jpeg)







