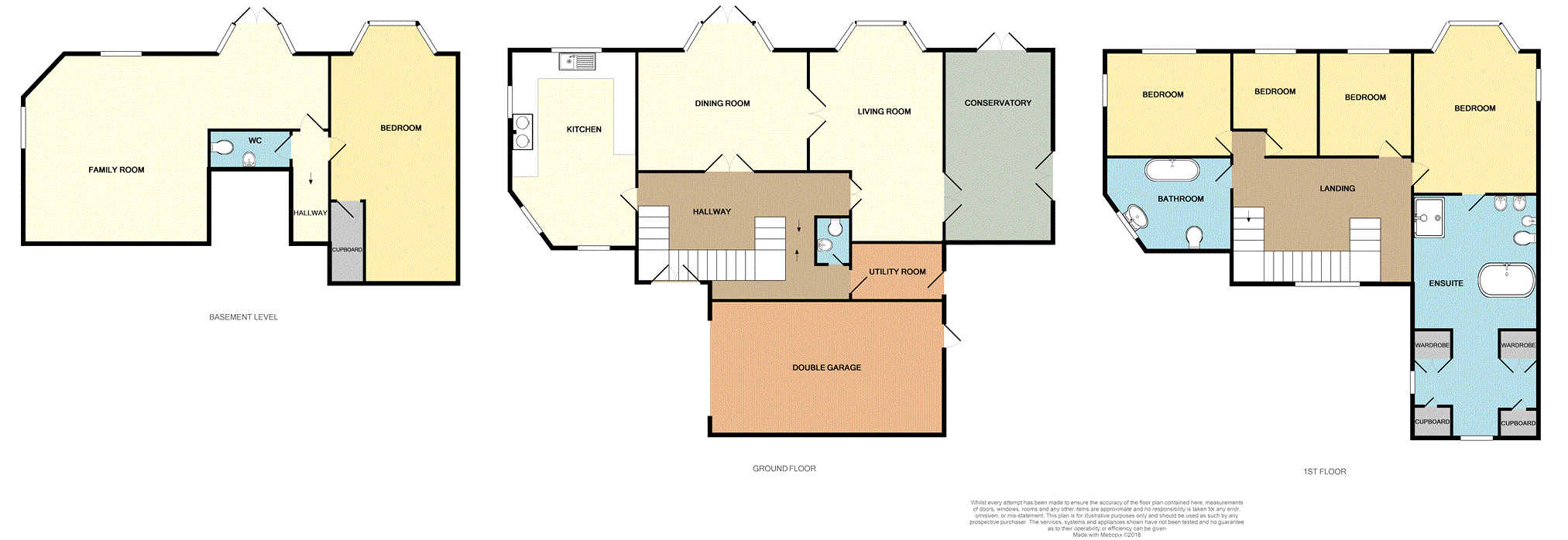5 Bedrooms Detached house for sale in Copthorn Road, Colwyn Bay LL28 | £ 700,000
Overview
| Price: | £ 700,000 |
|---|---|
| Contract type: | For Sale |
| Type: | Detached house |
| County: | Conwy |
| Town: | Colwyn Bay |
| Postcode: | LL28 |
| Address: | Copthorn Road, Colwyn Bay LL28 |
| Bathrooms: | 2 |
| Bedrooms: | 5 |
Property Description
Purplebricks are pleased to offer for sale this exquisitely unique five bedroom detached property set in an enviable position in approximately 1 acre of grounds offering luxury, space and breathtaking surrounding views. With it's spacious and versatile accommodation, this stunning property would suit an array of buyers and really needs to be seen to be believed.
The accommodation, set over three floors, comprises- spacious entrance hall, cloakroom, utility room, farmhouse style kitchen, dining room, lounge leading on to a good size conservatory to the ground floor, all enjoying fabulous countryside views. To the first floor is four double bedrooms, master bedroom with fantastic en-suite offering shower, sunken bath, his and hers handbasins and dressing room area. To the lower ground floor is a great size family room, cloakroom and a further bedroom.
Externally the property is approached via electric gates leading on to an area offering ample off road parking, tiered terrace to the side giving access to a heated swimming pool with spiral staircase down to flagged patio area ideal to sit and look out on to the beautiful landscaped gardens and on to the countryside beyond.
Early viewing is essential to appreciate everything that this fantastic property has to offer.
Entrance Hall
Timber frame doors with stained glass detail leading in, coving to ceiling, radiator, heating thermostat, wooden flooring, stairs to all floors.
Lounge
20'5" x 15'3"
Coving to ceiling, two radiators, double glazed timber framed window to front aspect offering panoramic countryside and sea views, inset log burner with hearth and mantle, double doors through to conservatory.
Dining Room
Coving to ceiling, two double glazed timber frame windows to rear aspect offering countryside and sea views, two radiators, wooden flooring.
Conservatory
22'4" x 11'11"
Double glazed doors leading out on to terrace, juliette balcony to side overlooking heated pool, wooden flooring
Kitchen/Breakfast
13'7" x 21'2"
Fitted with a range of wall and base units with complimentary granite work surfaces over, double Belfast sink with mixer tap, double range with extractor over, integral appliances to include fridge/freezer and dishwasher, island with storage under, two double glazed windows to front, side and rear aspects enjoying countryside and sea views, tiled flooring.
Inner Hall
Access to w.C, utility room and garage.
W.C.
7'3" x 6'1"
Two piece suite comprising low level flush w.C and wash handbasin, extractor fan, radiator, wooden flooring.
Utility Room
Fitted with wall and base units with roll top work surfaces over, 1 1/2 drainer sink with mixer tap, plumbing for washing machine space for tumble dryer, double glazed window to side, door to rear aspect, tiled flooring.
Galleried Landing
Coving to ceiling, timber framed window with stained glass detail, radiator.
Master Bedroom
19'5" x 11'4"
Double glazed bay window to front aspect offering countryside and sea views, double glazed timber framed window to side aspect, coving to ceiling, radiator, door through to ensuite dressing room.
Master En-Suite
28'9" x 18'10"
Double shower unit, his and hers wash handbasins, bidet, low level flush w.C, sunken inset bath, towel radiator, marble flooring throughout, steps leading down and through to dressing room area with fitted wardrobes, windows to side and rear aspects.
Bedroom Two
12'6" x 10'
Double glazed timber frame window to front aspect offering countryside and sea views, radiator, television point, spotlights to ceiling, fitted wardrobes, drawers and dressing table.
Bedroom Three
12'3" x 9'8"
Double glazed timber frame windows to side and rear aspect, radiator.
Bedroom Four
12'8" x 10'4"
Double glazed timber framed window to rear aspect, coving to ceiling, radiator, fitted wardrobe storage.
Bathroom
10'4" x 7'11"
Four piece suite comprising low level flush w.C, wash handbasin, double shower unit and roll top bath with shower attachment, heated towel radiator, spotlights to ceiling, extractor fan, tiled flooring, double glazed obscure glass window to front aspect.
Family Room
26'11" x 20'5"
Double glazed window to side and front aspects with countryside views, double doors accessing front patio area, television point, radiator.
Bedroom Five
24'7" x 15'3"
Double glazed timber framed bay window to front aspect overlooking beautiful gardens and on to countryside beyond, two radiators, two cupboards offering ample storage space.
Integral Garage
19'9" x 18'7"
Floor standing boiler, door accessing rear garden, lighting.
Outside
Front
The property is approached via electric gates leading on to driveway offering ample off road parking for several cars. Beyond is a tiered garden with steps leading up to an area ideal for seating offering breathtaking views of the surrounding countryside, bordered by mature shrubs with a raised area laid to lawn.
Side
Flagged area with heated swimming pool and jacuzzi.
Rear
Split level terrace offering seating area to make the most of the surrounding views, spiral staircase leading down from dining room/conservatory on to brick paved area also giving access to a large storage area and workshop underneath the property, further area laid to lawn bordered by mature shrubs and trees.
Property Location
Similar Properties
Detached house For Sale Colwyn Bay Detached house For Sale LL28 Colwyn Bay new homes for sale LL28 new homes for sale Flats for sale Colwyn Bay Flats To Rent Colwyn Bay Flats for sale LL28 Flats to Rent LL28 Colwyn Bay estate agents LL28 estate agents



.png)









