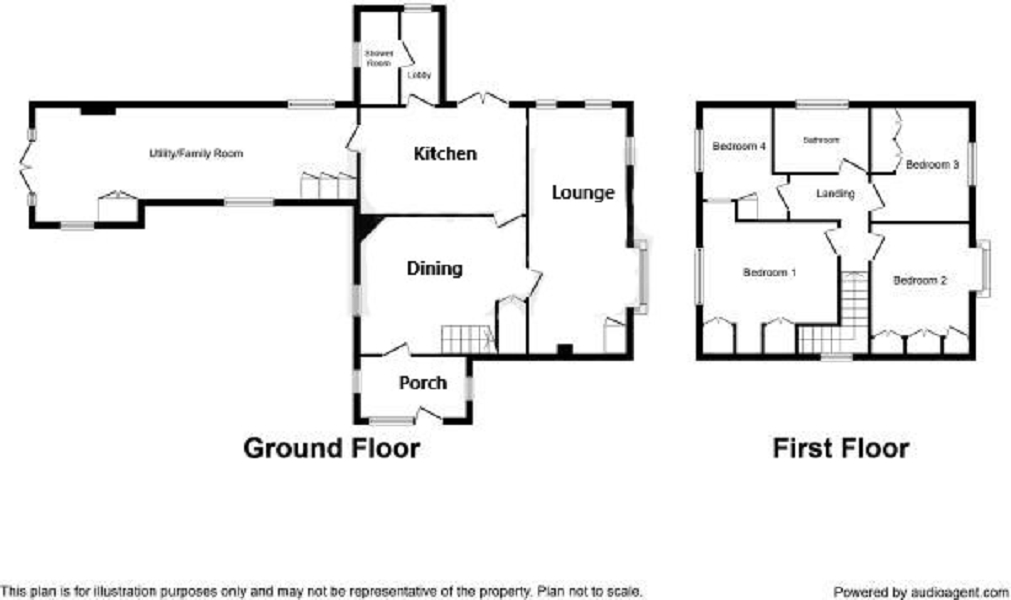4 Bedrooms Detached house for sale in Copthorne Bank, Copthorne, Crawley, West Sussex. RH10 | £ 750,000
Overview
| Price: | £ 750,000 |
|---|---|
| Contract type: | For Sale |
| Type: | Detached house |
| County: | West Sussex |
| Town: | Crawley |
| Postcode: | RH10 |
| Address: | Copthorne Bank, Copthorne, Crawley, West Sussex. RH10 |
| Bathrooms: | 2 |
| Bedrooms: | 4 |
Property Description
Zoom995 are delighted to offer for sale this beautifully presented four bedroom detached character cottage positioned on a generous sized plot located in the sought after village of Copthorne. Having been improved and extended (whist retaining many original features) by the current vendors, the property now makes for a substantial family home. In brief comprises on the ground floor of a porch, dining room, lounge, kitchen, family room and downstairs shower room. On the first floor are four good sized bedrooms and a luxurious family bathroom. Outside the property is a large rear garden with driveway leading to the rear where there is a two vehicle car port and an office.
Offered to the market with no onward chain an internal viewing comes highly recommended to appreciate in full.
The popular village of Copthorne straddles the borders of Surrey and Sussex and has easy access to both London and Brighton via junction 10 of the M23. The nearest rail stations are Three Bridges (fast train approximately 40 minutes), Gatwick (including the Gatwick Express 35 minutes) and East Grinstead. Ideal for commuters by car or by rail.
Front Door
Opening to;
Porch
Radiator, tiled flooring, windows, door to;
Dining Room (16' 00" x 13' 03" or 4.88m x 4.04m)
Wood flooring, window, radiator, under stairs cupboard, stairs to first floor, doors to;
Lounge (20' 06" x 10' 07" or 6.25m x 3.23m)
Double aspect room, two radiators, open fireplace, TV Point, cupboard.
Kitchen (16' 00" x 9' 06" or 4.88m x 2.90m)
Equipped in a range of base and eye level units comprising a stainless steel sink with draining board and mixer tap, built in oven with integrated microwave and warming tray, four ring hob, integrated dishwasher, integrated fridge, vertical radiator, part tiled walls, double doors to side patio, doors to;
Store Room (9' 01" x 4' 03" or 2.77m x 1.30m)
Window to side, radiator, door to;
Shower Room
Comprising a walk in shower, low flush WC, wash hand basin, heated towel rail, window, part tiled walls, tiled flooring.
Family Room (31' 03" x 10' 09" or 9.53m x 3.28m)
Currently used as a utility space and separate living room, with ample storage, windows to side and patio doors opening to rear garden.
First Floor Landing
Window, radiator, loft access, doors to;
Bedroom 1 (13' 04" Max x 12' 05" or 4.06m Max x 3.78m)
Window to rear, radiator, fitted wardrobes with wash hand basin.
Bedroom 2 (13' 00" x 11' 11"Max Max or 3.96m x 3.63m Max)
Bay window, radiator, built in wardrobe.
Bedroom 3 (10' 07" x 9' 06" or 3.23m x 2.90m)
Window, radiator.
Bedroom 4 (9' 01" Max x 8' 05" or 2.77m Max x 2.57m)
Window, radiator, cupboard.
Family Bathroom
White suite comprising a roll top bath tub, low flush WC, vanity wash hand basin, window, part tiled walls, tiled flooring, heated towel rail.
Rear Garden
Fully enclosed with areas of lawn, patio area and various plants and shrubs to borders, the driveway leads to the rear where a detached two vehicle car port and office with power and light is situated.
Driveway
Gated entrance with driveway leading all the way to the rear of the property providing ample parking.
Office (19' 01" Max x 11' 02" or 5.82m Max x 3.40m)
With power and light.
Property Location
Similar Properties
Detached house For Sale Crawley Detached house For Sale RH10 Crawley new homes for sale RH10 new homes for sale Flats for sale Crawley Flats To Rent Crawley Flats for sale RH10 Flats to Rent RH10 Crawley estate agents RH10 estate agents



.png)










