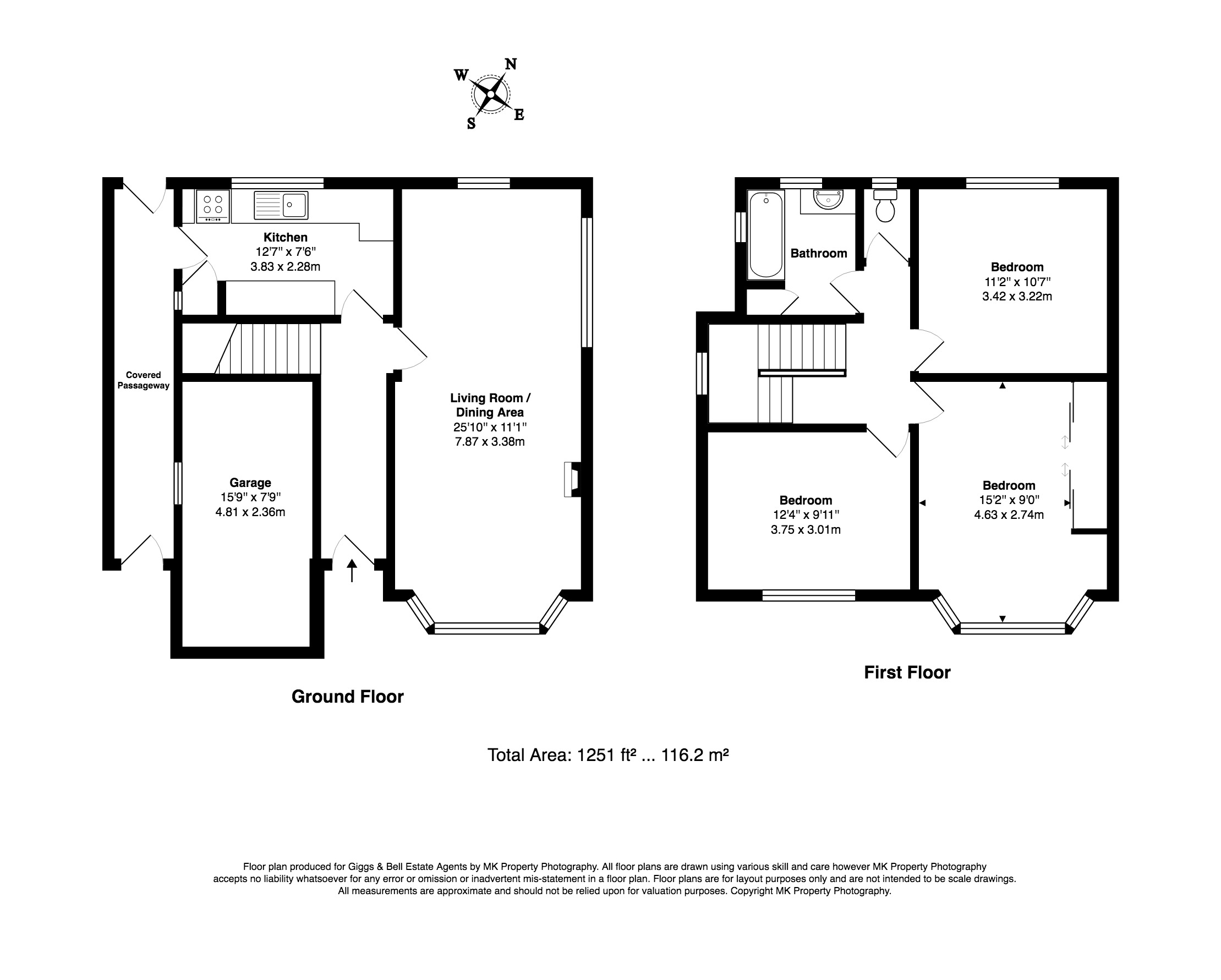3 Bedrooms Detached house for sale in Corncrake Close, Luton LU2 | £ 450,000
Overview
| Price: | £ 450,000 |
|---|---|
| Contract type: | For Sale |
| Type: | Detached house |
| County: | Bedfordshire |
| Town: | Luton |
| Postcode: | LU2 |
| Address: | Corncrake Close, Luton LU2 |
| Bathrooms: | 1 |
| Bedrooms: | 3 |
Property Description
A traditional style detached home on a generous internal corner plot that lends itself to a host of potential possibilities. The property is situated within a popular location close to shops, amenities and renowned schooling as well as being ideally located close to beautiful Bedfordshire and Hertfordshire countryside.
Benefits of the home include gas central heating to radiators, garage double glazing and recently fitted bathroom suite. Add to this an outstanding plot that has immense scope for extension and development and this makes an ideal purchase for the discerning buyer.
The accommodation comprises of entrance hall, lounge/dining room, kitchen, utility area, on the first floor are three-bedroom (all of which are double proportions) family bathroom and separate WC, outside are gardens to the front, garage and a very large rear garden.
To view please call
Entrance
Part glazed entrance door to.
Entrance Hall
Single panel radiator, stairs rising to first floor
Lounge/Dining Room (25' 10'' x 11' 11'' (7.87m x 3.63m))
Walk in double glazed bay window to front elevation, single panel radiator, centrally appointed fireplace with inset coal effect gas fire, coving to ceiling.
Dining Area
Large double glazed windows to rear and side elevation, further coving to ceiling.
Kitchen (12' 7'' x 7' 6'' (3.83m x 2.28m))
Single drainer stainless steel sink unit with cupboards below and to side including glass display unit, gas cooker point, tiled splash areas, complimentary tiling to floor, double glazed window to rear elevation, wall mounted Baxi boiler serving central heating and domestic hot water, plumbing for automatic washing machine, understairs walk in larder, casement door to the side elevation giving access to.
Utility Area
Casement door to front elevation and casement door to the rear elevation, synthetic roof and access to understairs storage cupboard.
First Floor Half Landing
Double glazed window to side elevation.
Full Landing
Hatch to loft space, doors leading to.
Master Bedroom (15' 2'' x 9' 0'' (4.62m x 2.74m))
Fitted wardrobes with fitted door frontage, walk in bay window to the front elevation with radiator below.
Bedroom 2 (11' 2'' x 10' 7'' (3.40m x 3.22m))
Dual aspect double glazed window to rear and side elevation, single panel radiator, coving to ceiling.
Bedroom 3 (12' 4'' x 9' 11'' (3.76m x 3.02m))
Double glazed window to front elevation, single panel radiator below, coving to ceiling.
Family Bathroom
Panel bath with mixer taps and shower attachment over, vanity wash hand basin with cupboards below, airing cupboard with water tank, double glazed windows to the side and rear elevation, half tiling to walls and full tiling to shower splash area, heated towel rail.
Separate WC
Low flush WC, half tiling to walls, single panel radiator, double glazed window to rear elevation.
Outside
Front Garden
Laid mainly to paving, giving parking for three vehicles, door to.
Rear Garden
Concrete laid patio area overlooking lawn which is split into three tiers and includes play area, an array of mature trees and shrub borders, mainly enclosed by wood panel fencing, garden shed.
Garage (15' 9'' x 7' 9'' (4.80m x 2.36m))
Up and over door, power and light.
Property Location
Similar Properties
Detached house For Sale Luton Detached house For Sale LU2 Luton new homes for sale LU2 new homes for sale Flats for sale Luton Flats To Rent Luton Flats for sale LU2 Flats to Rent LU2 Luton estate agents LU2 estate agents



.png)











