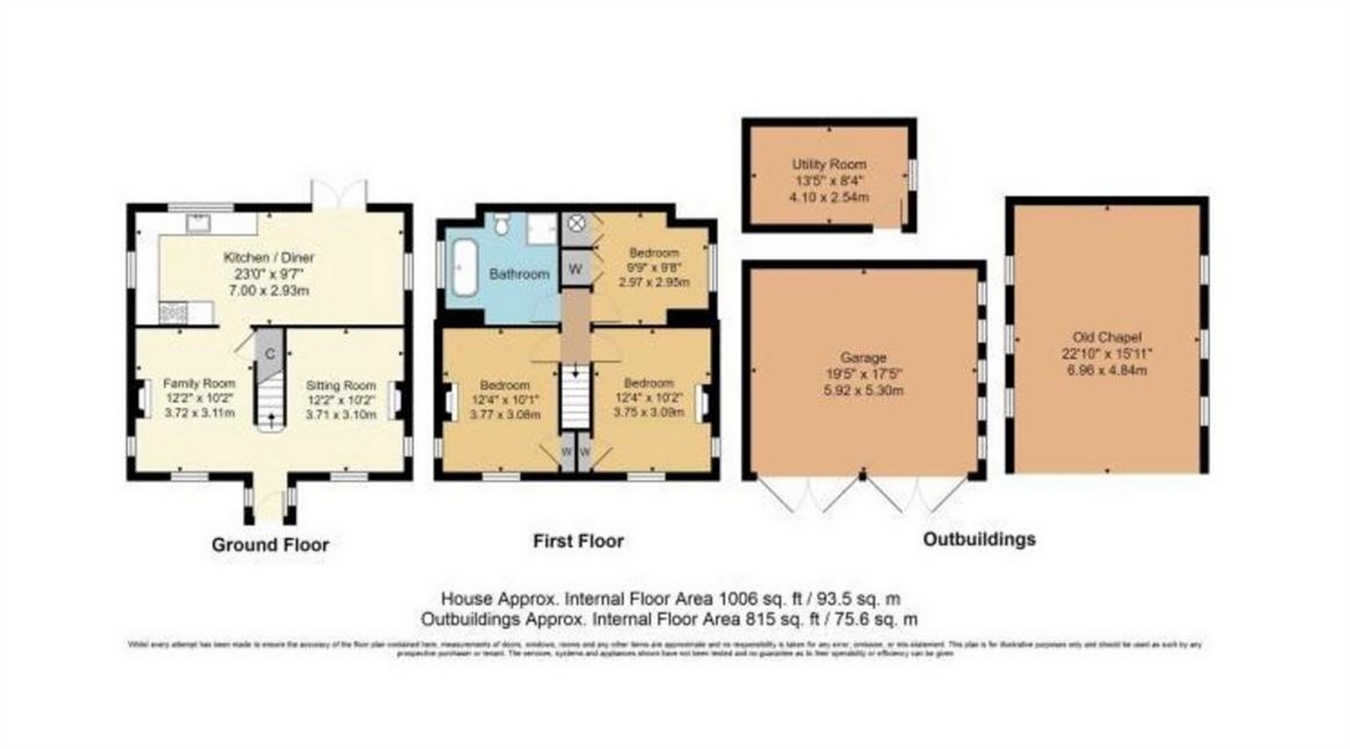3 Bedrooms Detached house for sale in Corner House, Romney Street, Knatts Valley, Sevenoaks, Kent TN15 | £ 725,000
Overview
| Price: | £ 725,000 |
|---|---|
| Contract type: | For Sale |
| Type: | Detached house |
| County: | Kent |
| Town: | Sevenoaks |
| Postcode: | TN15 |
| Address: | Corner House, Romney Street, Knatts Valley, Sevenoaks, Kent TN15 |
| Bathrooms: | 0 |
| Bedrooms: | 3 |
Property Description
A charming detached 3 bedroom extended period house with a lovely garden and off road parking. This lovingly restored character house has been superbly renovated with no expense spared and to exacting standards, it is now a much admired home. This attractive property is believed to date back to the early 1800's and enjoys views of open farmland.
Ground Floor
Enclosed Entrance Porch
4' 2" x 4' 1" (1.27m x 1.24m) Victorian style tiled floor, two sealed unit double glazed windows, opening leads through to the sitting room and family room.
Sitting Room
12' 2" x 10' 2" (3.71m x 3.10m) double aspect room with sealed unit double glazed windows the front window being a sash window, exposed Pine floor, chimney breast with a fireplace fitted with a wood burning stove and Oak display mantle over, fitted hearth, Herschel infrared ceiling panel, the stairs to the first floor divide the sitting room and family room.
Family Room
12' 2" x 10' 2" (3.71m x 3.10m) double aspect room with sealed unit double glazed windows the front window being a sash window, exposed Pine floor, chimney breast with an open fireplace, display mantle and hearth, useful under stairs storage cupboard, Herschel infrared ceiling panel, opening leads through to the kitchen/dining room.
Kitchen/Dining Room
23' x 9' 7" (7.01m x 2.92m) sealed unit double glazed windows to the side and rear providing a double aspect, an excellent range of shaker soft closing wall and ground cupboards with Oak work surfaces over with Oak back trim, butler sink with mixer tap, cupboard under, two corner carousel cupboards, two sets of drawers, display shelves, LED down lighting, extractor, integrated appliances including dishwasher, fridge, freezer, wine cooler and space for a range cooker. Umbrian limestone floor with wet under floor heating system, sealed unit double glazed doors lead into the rear garden.
First Floor
Landing
6' 4" x 2' 6" (1.93m x 0.76m) carpet.
Bedroom 1
12' 4" x 10' 2" (3.76m x 3.10m) double aspect room enjoying fine country views with sealed unit double glazed windows the front window being a sash window, chimney breast with a Victorian fireplace with ducks nest grate, built in wardrobe cupboard, Herschel infrared ceiling panel.
Bedroom 2
12' 4" x 10' 1" (3.76m x 3.07m) double aspect room enjoying fine country views with sealed unit double glazed windows the front window being a sash window, chimney breast with a Victorian fireplace with ducks nest grate, built in wardrobe cupboard, Herschel infrared ceiling panel.
Bedroom 3
9' 9" x 9' 8" (2.97m x 2.95m) sealed unit double glazed sash window to the side, two built in double wardrobe cupboards, Herschel infrared ceiling panel.
Bathroom
9' 8" max x 9' 8" (2.95m x 2.95m) equipped in the Victorian style with a roll top slipper bath with claw feet and mixer tap, wash hand bowl basin with mixer tap set on an attractive vanity cupboard with drawers and cupboard, low level wc, corner shower cubicle with rain shower and hand shower attachment, sealed unit double glazed sash window to the side with far reaching views, tubular heated towel rail, LED down lighting, extractor, laminate type flooring.
Outside
Double Garage
19' 5" x 17' 5" (5.92m x 5.31m) with a driveway in front providing off road parking for two cars.
Utility Room
13' 5" x 8' 4" (4.09m x 2.54m) an attractive outbuilding with flint walls which currently is being used as a store/utility room with light and power, space and plumbing for washing machine and space for a tumble dryer.
Old Chapel
22' 10" x 15' 11" (6.96m x 4.85m) in a dilapidated state.
Gardens
An attractive garden which is mainly laid to lawn with a variety of mature shrubs, bushes and trees. Patio area providing a perfect location for al fresco dining. Picket fence and brick pathways.
Property Location
Similar Properties
Detached house For Sale Sevenoaks Detached house For Sale TN15 Sevenoaks new homes for sale TN15 new homes for sale Flats for sale Sevenoaks Flats To Rent Sevenoaks Flats for sale TN15 Flats to Rent TN15 Sevenoaks estate agents TN15 estate agents



.png)











