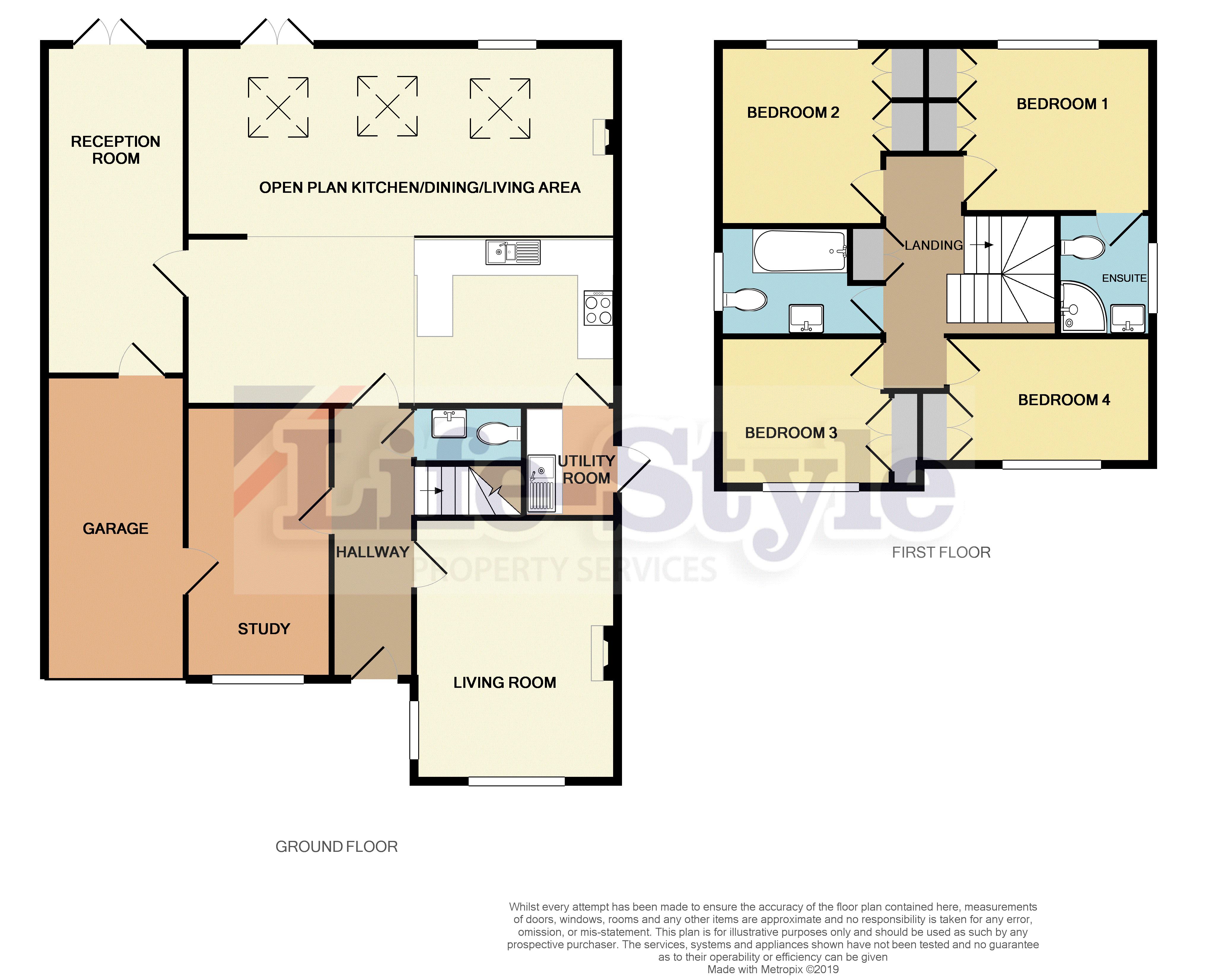4 Bedrooms Detached house for sale in Cornfield Close, Bradley Stoke, Bristol BS32 | £ 490,000
Overview
| Price: | £ 490,000 |
|---|---|
| Contract type: | For Sale |
| Type: | Detached house |
| County: | Bristol |
| Town: | Bristol |
| Postcode: | BS32 |
| Address: | Cornfield Close, Bradley Stoke, Bristol BS32 |
| Bathrooms: | 3 |
| Bedrooms: | 4 |
Property Description
A wonderfully presented family four bedroom detached home which has been extended and improved on the ground floor to now provide the following accommodation, super open plan living and dining area flowing into the fully fitted kitchen, this area certainly has the wow factor! There are three additional receptions, along with cloakroom, utility room and a traditional hallway to compliment. Upstairs there are four useable bedrooms, family bathroom and en-suite. Single garage with ample additional off street parking to the front, with a really nice, landscaped garden to the rear. An internal inspection is highly recommended to fully appreciate all this modern property has to offer.
Entrance
Wooden enforced entrance door to the hallway.
Hallway
Doors to the living room, open plan kitchen/living area, study and cloakroom, radiator, staircase to first floor, laminate flooring.
Living Room (11' 6'' x 14' 6'' (3.50m x 4.42m))
UPVC double glazed window to front elevation, smaller UPVC double glazed window to side elevation, radiator, gas fire with marble effect hearth and surround, television point, telephone point, laminate flooring, wall lights, ample power points.
Study (8' 0'' x 15' 0'' (2.44m x 4.57m))
UPVC double glazed window to front elevation, radiator, door to garage, television point, telephone point, laminate flooring, wall lights, ample power points.
Cloakroom
WC and wall mounted wash basin, radiator, laminate flooring, extractor fan.
Open Plan Kitchen/Dining/Living Area (20' 0'' x 23' 9'' (6.09m x 7.23m))
Kitchen Area
A range of solid oak fitted wall and base units with laminate rolled edge work surfaces incorporating stainless steel one and a half bowl single drainer sink with mixer tap and tiled splash backs, built-in stainless steel electric oven with stainless steel four ring gas hob and stainless steel cooker hood over, integrated dishwasher, space for upright fridge/freezer, half height wall to rest of open plan area, door to utility room, tiled flooring, ample power points.
Living/Dining Area
UPVC double glazed French doors to rear garden, UPVC double glazed window to rear elevation, three UPVC double glazed Velux windows, two feature matt graphite grey tall wall radiators, feature 6kw modern wood burner with exposed flue pipe, door to additional reception, tiled flooring, ample power points.
Utility Room (5' 11'' x 4' 10'' (1.80m x 1.47m))
UPVC double glazed door to side elevation, rolled edge work surface with stainless steel single drainer sink unit with mixer tap, tiled splash backs and cupboard below, space for washing machine and tumble dryer, Worcester gas boiler (approx 4 years old), extractor fan, ample power points.
Additional Reception Room (7' 2'' x 18' 1'' (2.18m x 5.51m))
French doors to rear garden, Velux window, feature white wall radiator, vaulted ceiling with spot lights, door to garage, ample power points.
Landing
Doors to the four bedrooms and bathroom, double doors to a large airing cupboard with ample storage space, radiator.
Bedroom 1 (10' 4'' x 9' 8'' (3.15m x 2.94m))
UPVC double glazed window to rear elevation, radiator, two built-in wardrobes, door to the en-suite, ample power points.
En-Suite
UPVC double glazed obscure window to side elevation, corner shower cubicle with glass doors, pedestal wash hand basin, close coupled WC, fully tiled walls and flooring, heated towel rail, spotlights, ceiling extractor fan.
Bedroom 2 (9' 1'' x 9' 8'' (2.77m x 2.94m))
UPVC double glazed window to rear elevation, two built-in wardrobes, radiator, ample power points.
Bedroom 3 (9' 1'' x 8' 9'' (2.77m x 2.66m))
UPVC double glazed window to front elevation, radiator, built-in wardrobe, ample power points.
Bedroom 4 (10' 4'' x 6' 11'' (3.15m x 2.11m))
UPVC double glazed window to front elevation, radiator, built-in wardrobe, ample power points.
Bathroom
UPVC double glazed obscure window to side elevation, bath with mixer tap, shower over, glass screen and shower curtain rail, WC, pedestal wash hand basin, radiator, extractor fan.
Rear Garden
Patio area lading to raised decked area, lawned area with trees and shrubs to borders, patio leading around both sides of the property with a gate either side, one side with under cover bin store, outside water tap, outside power, outside lights, all well enclosed via wood lap fencing.
Frontage
Driveway to the front of the property, laid mainly to tarmac, stoned area to the side which is large enough for a motor home.
Garage
Located to the side of the property, with electric up and over door, power and light, doors to study and additional reception, eaves storage.
Additional Information
This property benefits from a burglar alarm.
Property Location
Similar Properties
Detached house For Sale Bristol Detached house For Sale BS32 Bristol new homes for sale BS32 new homes for sale Flats for sale Bristol Flats To Rent Bristol Flats for sale BS32 Flats to Rent BS32 Bristol estate agents BS32 estate agents



.png)











