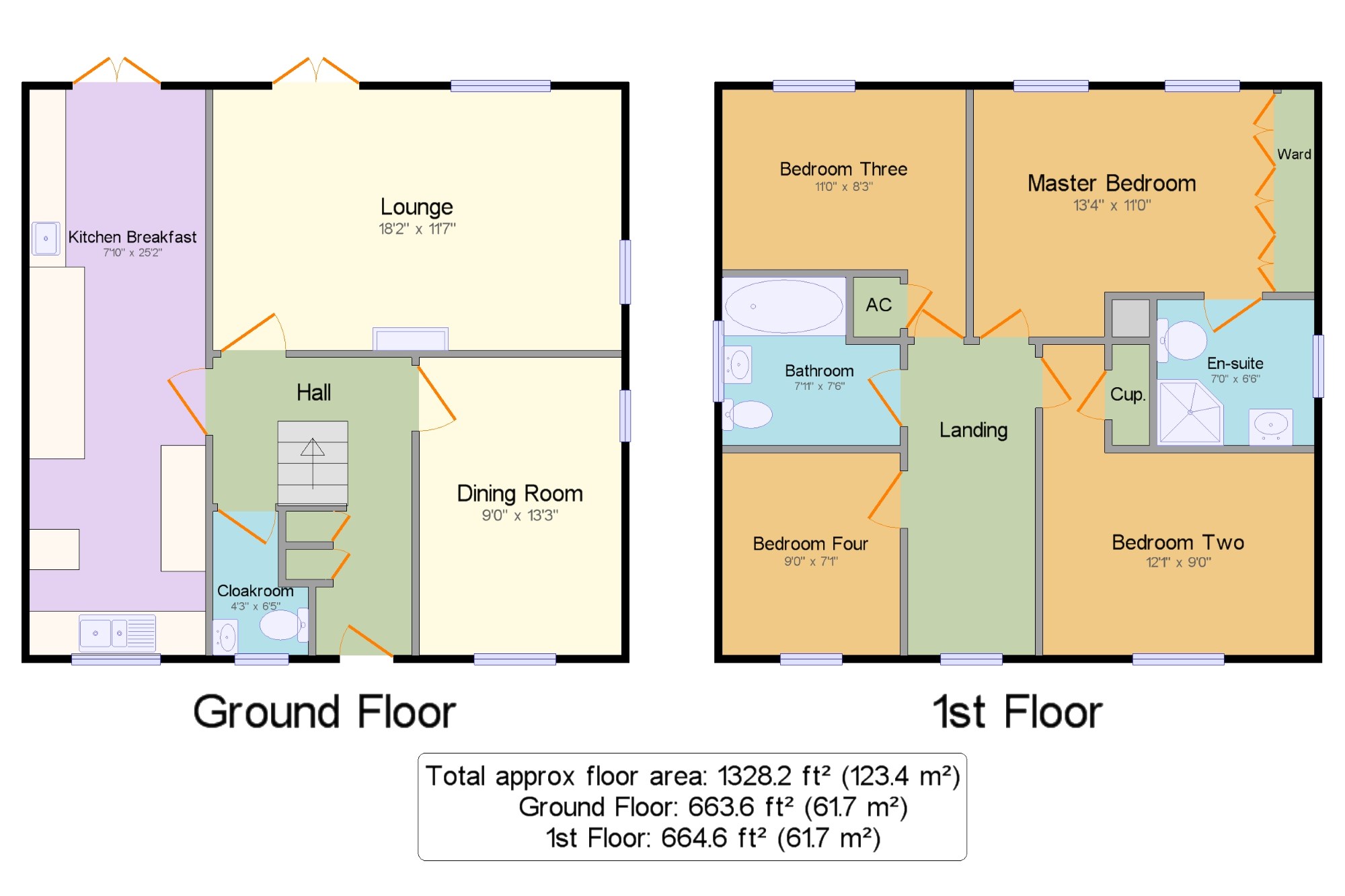4 Bedrooms Detached house for sale in Cornflower Close, Weavering, Maidstone, Kent ME14 | £ 495,000
Overview
| Price: | £ 495,000 |
|---|---|
| Contract type: | For Sale |
| Type: | Detached house |
| County: | Kent |
| Town: | Maidstone |
| Postcode: | ME14 |
| Address: | Cornflower Close, Weavering, Maidstone, Kent ME14 |
| Bathrooms: | 1 |
| Bedrooms: | 4 |
Property Description
This very well presented 4 bedroom home has a light and airy modern interior, the ground floor has been redecorated and refitted in the last 2 years. Benefitting from; 2 large reception rooms, an impressive kitchen breakfast room, cloakroom and en-suite shower room. The windows are uPVC double glazed and the heating is gas fired via radiators. The private rear garden is particularly large with an open aspect to the side and wall. To the front there is parking for at least 4 cars and a garage.
4 bedroom detached house
Sought after cul de sac
Excellent local schools and amenities
Large private garden with open views to the rear
Light modern interior
Garage and parking for at least 4 cars
No chain
Hall x . Stairs to first floor with 2 under stair storage cupboards. One has power and light plus a vent for a tumble dryer.
Cloakroom4'3" x 6'5" (1.3m x 1.96m). Double glazed uPVC window with obscure glass facing the front. Low level WC, wash hand basin. Amtico flooring.
Lounge18'2" x 11'7" (5.54m x 3.53m). Light and airy lounge with uPVC double glazed French doors opening onto the patio. Double aspect double glazed uPVC windows facing the rear and side. Chimney breast with open fire.
Dining Room9' x 13'3" (2.74m x 4.04m). Double aspect double glazed uPVC windows facing the front and side.
Kitchen Breakfast7'10" x 25'2" (2.39m x 7.67m). An attractive kitchen/breakfast room refitted within the last 2 years. UPVC double glazed French doors opening onto the patio. Double glazed uPVC window facing the front. Amtico flooring. Attractive solid beech wooden work surface. A good range of modern wall and base units with display cabinets and down lighting. One and a half bowl stainless steel sink, space for a range oven, fitted microwave oven and grill, warming drawer, integrated dishwasher and washing machine, circular stainless steel sink in the utility area, space for a fridge/freezer.
Landing x . Double glazed uPVC window facing the front. Access to loft space.
Master Bedroom13'4" x 11' (4.06m x 3.35m). Two double glazed uPVC windows facing the rear. Attractive built-in wardrobes to one wall.
En-suite7' x 6'6" (2.13m x 1.98m). Double glazed uPVC window facing the side. Vinyl flooring. Concealed cistern WC, corner power shower, wash hand basin.
Bedroom Two12'1" x 9' (3.68m x 2.74m). Double glazed uPVC window facing the front, built-in wardrobe.
Bedroom Three11' x 8'3" (3.35m x 2.51m). Double glazed uPVC window facing the rear. Airing cupboard housing a lagged hot water tank.
Bedroom Four9' x 7'1" (2.74m x 2.16m). Double glazed uPVC window facing the front.
Bathroom7'11" x 7'6" (2.41m x 2.29m). Double glazed uPVC window with obscure glass facing the side. Vinyl flooring. Concealed cistern WC, panelled bath with a digital power shower over, wash hand basin.
Front x . Parking for four cars plus garage. Side access to side garden that is a sun trap with space to sit.
Rear Garden x . A long, private garden with far reaching views. Large patio area, side access, wall to one side, flower and shrub borders, raised vegetable plot, courtesy door to the garage.
Property Location
Similar Properties
Detached house For Sale Maidstone Detached house For Sale ME14 Maidstone new homes for sale ME14 new homes for sale Flats for sale Maidstone Flats To Rent Maidstone Flats for sale ME14 Flats to Rent ME14 Maidstone estate agents ME14 estate agents



.png)









