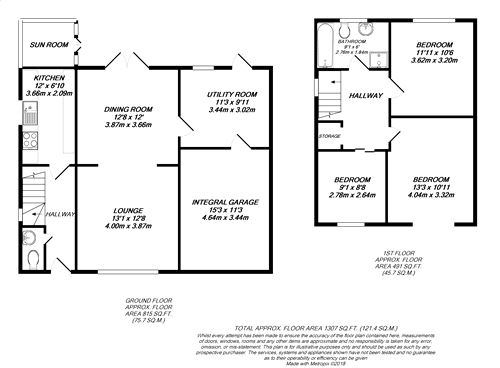3 Bedrooms Detached house for sale in Cornwall Road, Uxbridge UB8 | £ 735,000
Overview
| Price: | £ 735,000 |
|---|---|
| Contract type: | For Sale |
| Type: | Detached house |
| County: | London |
| Town: | Uxbridge |
| Postcode: | UB8 |
| Address: | Cornwall Road, Uxbridge UB8 |
| Bathrooms: | 0 |
| Bedrooms: | 3 |
Property Description
Situated in one of North Uxbridge's premier roads, close to the Common, this attractive family home already offers spacious accommodation currently arranged as 3 bedrooms with an open plan lounge / diner and study / 4th behind the substantial 5m garage - offering potential for annexe conversion. Alternatively there is space to extend on the side stp. With its close proximity to local schools, the town centre and tube station, this is fantastic opportunity to secure a home that offers the potential to grow with your family requirements.
Ground Floor
Hallway
Spacious entrance hall with stairs to the first floor and double radiator.
Cloakroom
Double glazed window, WC, wash basin.
Lounge
15' 9" x 12' 9" (4.81m x 3.89m) Double glazed window, double radiator, wall light points.
Dining Room
11' 11" x 10' 8" (3.64m x 3.25m) Secondary glazed doors opening to the garden, radiator.
Study / Bedroom Four
11' 5" x 9' 11" (3.49m x 3.02m) Double glazed window and door to the garden, underfloor heating, door to the garage.
Kitchen
11' 11" x 8' 11" (3.64m x 2.71m) Double glazed windows to the side and rear, one and a half bowl single drainer sink unit, range of wall and base level cupboards, gas cooker point, additional appliance space, double radiator.
Sun Room
9' 6" x 8' 1" (2.89m x 2.46m) Boiler that we understand has recently been serviced, double glazed with door to the garden.
First Floor
Landing
Double glazed window, access to loft space, over stairs storage.
Bedroom One
13' 3" x 11' (4.03m x 3.35m) Double glazed window, radiator.
Bedroom Two
12' x 10' 6" (3.66m x 3.19m) Double glazed window, radiator, airing cupboard with overhead storage, fitted wardrobes.
Bedroom Three
10' 2" x 8' 8" (3.10m x 2.64m) Double glazed window, radiator.
Bathroom
Double glazed windows, enclosed bath with shower attachment, separate corner shower cubicle, WC, wash basin, tiled floors and walls.
Outside
Drive
To the front the block paved drive provides off street parking and leads to the:
Garage
17' 5" x 11' 7" (5.31m x 3.52m) A substantial garage with remote roller shutter door allowing you to drive in and enter the house from inside. Power & light.
Garden
A lovely open garden enjoying matures shrub borders that complement the lawn. With a patio to the rear of the house and access to the front via both sides, there is excellent scope to landscape further to taste.
Property Location
Similar Properties
Detached house For Sale Uxbridge Detached house For Sale UB8 Uxbridge new homes for sale UB8 new homes for sale Flats for sale Uxbridge Flats To Rent Uxbridge Flats for sale UB8 Flats to Rent UB8 Uxbridge estate agents UB8 estate agents



.png)










