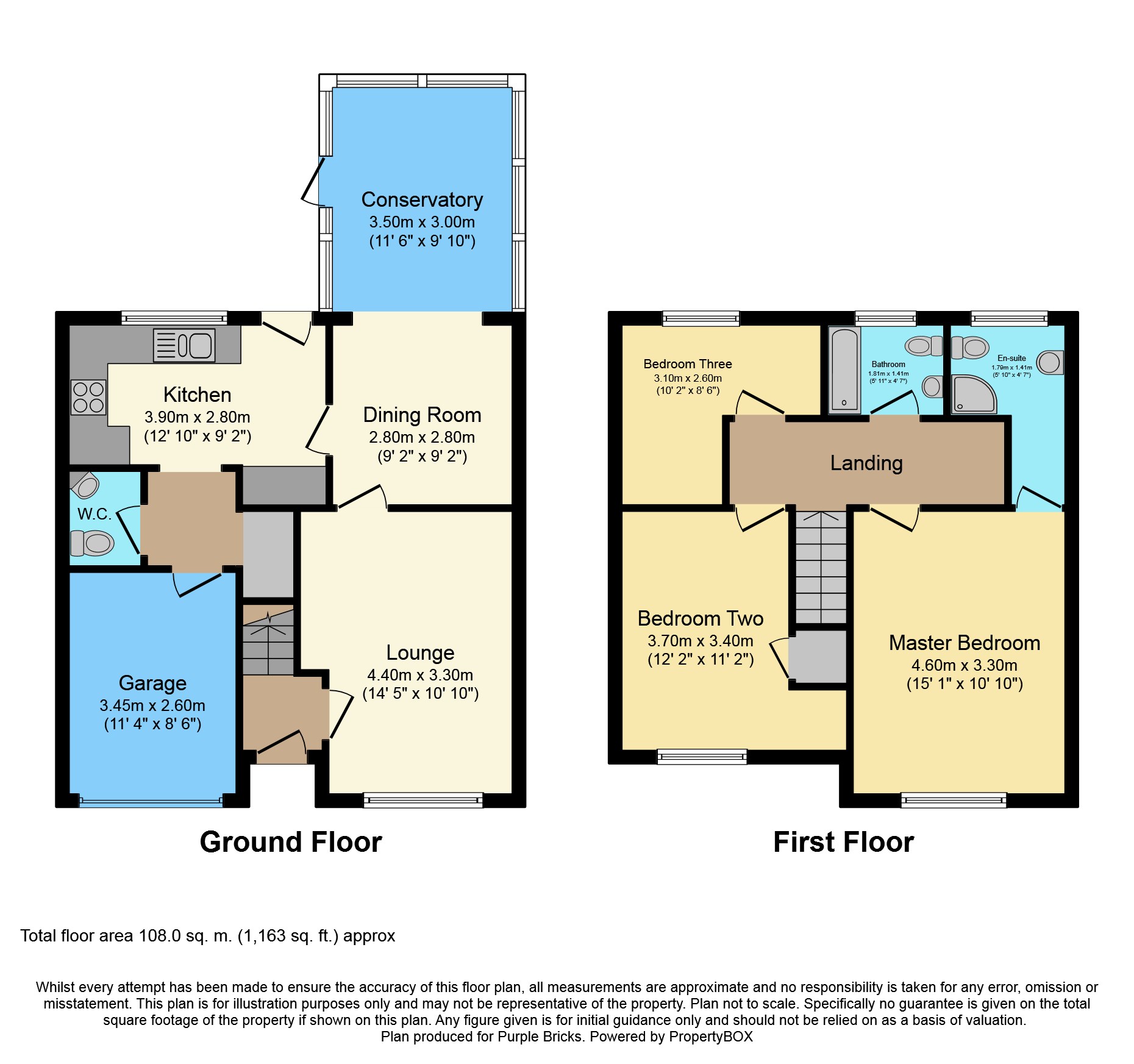3 Bedrooms Detached house for sale in Coronet Avenue, Northwich CW9 | £ 250,000
Overview
| Price: | £ 250,000 |
|---|---|
| Contract type: | For Sale |
| Type: | Detached house |
| County: | Cheshire |
| Town: | Northwich |
| Postcode: | CW9 |
| Address: | Coronet Avenue, Northwich CW9 |
| Bathrooms: | 1 |
| Bedrooms: | 3 |
Property Description
Purplebricks are excited to bring to market this immaculately presented three bedroom detached family home set on the popular Kingsmead development of Northwich offering spacious modern accommodation . The property has been updated and maintained by the current owner and benefits from a number of improvements including kitchen, en-suite, cloakroom and recently refitted combi- boiler. The accommodation in brief comprises of entrance hallway, lounge, open plan kitchen/dining room opening to conservatory, utility area, cloakroom and access to Integral garage. To the first floor there are three good sized bedrooms master with en-suite shower room and family bathroom. Externally with off-road parking to the front for two vehicles leading to integral garage. To the rear is a generous enclosed private garden mainly laid to lawn with paved patio area.
Entrance Hall
Entrance door to front. Radiator. Stairs to 1st floor. Door to lounge.
Lounge
14'7 x 10' 8
UPVC double glazed window to front. Radiator. Doors to hallway and kitchen/dining room. Feature inset fire with hearth and surround.
Kitchen/Dining Room
9'1 x 20'8
A comprehensive range of base, wall and drawer units with worktops over incorporating a 1 1/2 stainless steel sink drainer and mixer tap. Integrated four ring gas hob with stainless steel splash-back and stainless steel extractor hood. Integrated double oven. Integrated dishwasher. Space for fridge freezer. UPVC double glazed window to rear. Double glazed entrance door to rear. Radiator. Opening to dining area. Opening to utility area
Conservatory
10'6 x 8'10
Of UPVC double glazed construction over a dwarf brick wall with UPVC double glazed entrance door to side. Timber flooring. Ceiling light fan and light point. Radiator.
Utility Area
Worktop with under counter space for plumbing and washing machine. Tiled flooring. Doors to downstairs cloakroom and garage.
Cloak Room
Low-level WC. Pedestal wash hand basin. Tiled flooring. UPVC double glazed window to side.
Landing
Doors to all bedrooms and bathroom. Access to partially boarded loft. Airing cupboard. Recess spotlights.
Master Bedroom
15'2 x 10'11
UPVC double glazed window to front. Radiator. Door to en-suite.
En-Suite
Low-level WC, pedestal wash hand basin, walk-in shower with glass sliding shower door. Radiator. Tiled floor. UPVC double glazed window to rear.
Bathroom
Low-level WC, pedestal wash hand basin, paneled bath with shower over and glass shower screen. Partially tiled walls. Tiled floor. Radiator. UPVC double glazed window to rear.
Bedroom Two
12'3 x 8' 2
UPVC double glazed window to front. Radiator. Over stairs storage cupboard.
Bedroom Three
8'7 x 10'1 max
UPVC double glazed window to rear. Radiator.
Outside
Externally with off-road parking to the front for two vehicles leading to integral garage. To the rear is a generous enclosed private garden mainly laid to lawn with paved patio area.
Property Location
Similar Properties
Detached house For Sale Northwich Detached house For Sale CW9 Northwich new homes for sale CW9 new homes for sale Flats for sale Northwich Flats To Rent Northwich Flats for sale CW9 Flats to Rent CW9 Northwich estate agents CW9 estate agents



.png)









