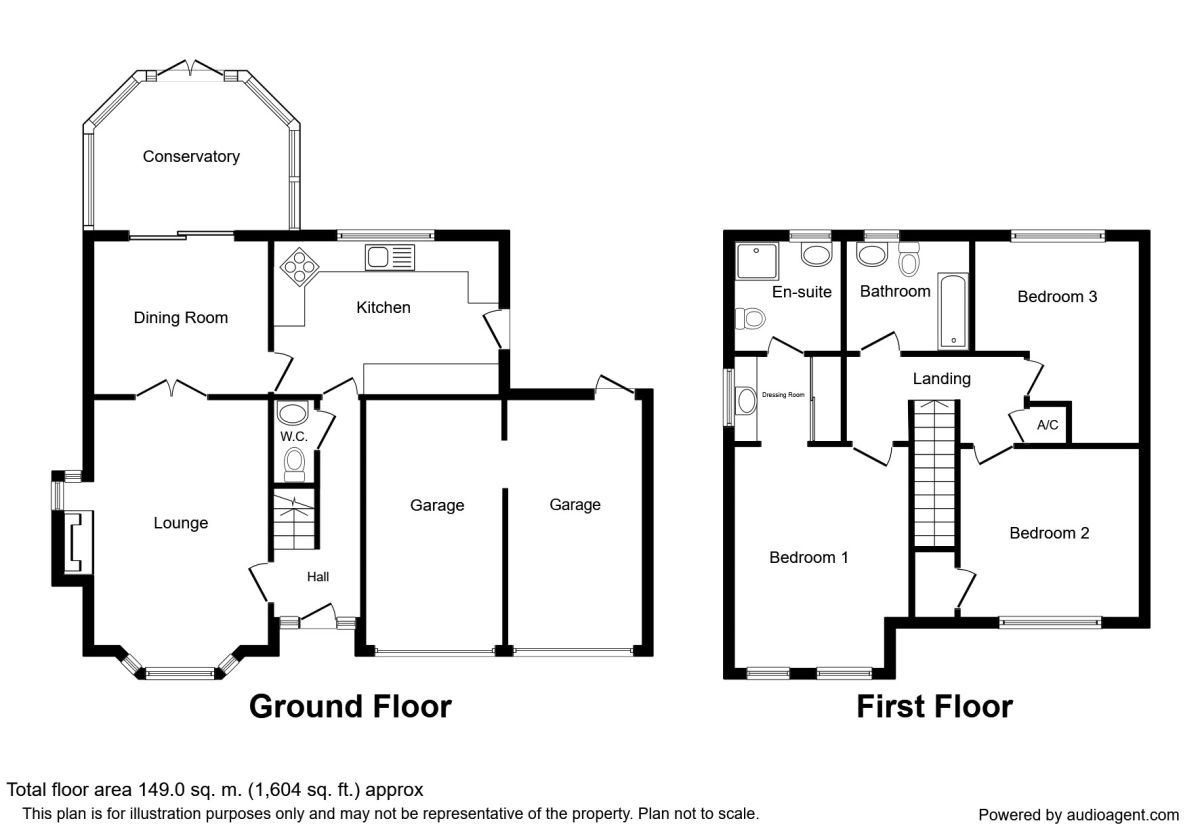3 Bedrooms Detached house for sale in Corra Meadows, Calverhall, Whitchurch SY13 | £ 250,000
Overview
| Price: | £ 250,000 |
|---|---|
| Contract type: | For Sale |
| Type: | Detached house |
| County: | Shropshire |
| Town: | Whitchurch |
| Postcode: | SY13 |
| Address: | Corra Meadows, Calverhall, Whitchurch SY13 |
| Bathrooms: | 1 |
| Bedrooms: | 3 |
Property Description
This delightful well proportioned detached family home is situated in the popular village of Calverhall and benefits from countryside views and a communal meadow to the rear.
Offering specious living accommodation throughout, the property briefly comprises, Reception hallway, cloakroom wc, lounge with bay window and countryside views, a dining room, kitchen and a conservatory. To the first floor is a family bathroom and three good sized bedrooms with the master benefiting from a dressing area and en-suite shower room.
Outside there are lawned gardens to the front and rear, a good sized driveway and a double garage. Awaiting EPC.
Location
Calverhall is a picturesque village situated just five miles outside of Whitchurch. The village offers plenty in the way of entertainment with a Bowling Green, Cricket Club, Tennis Court, Playing field and Public house / restaurant.
Reception Hallway
Entered via a front aspect entrance door with double glazed side panels. Telephone point, radiator and staircase rising to the first floor accommodation.
Cloakroom WC
Fitted with a low level wc, pedestal wash hand basin with tiled splash back, tiled flooring and a radiator.
Lounge (3.40m x 5.21m)
Having a front aspect upvc double glazed bay window, feature fire place wit coal effect fire, coved ceiling, telephone and television points, side aspect upvc double glazed window and a radiator. Double doors open to the dining room.
Dining Room (2.92m x 3.40m)
The dining room has coved ceiling and a radiator. With sliding doors opening to the conservatory and double doors opening to the lounge.
Conservatory (2.90m x 3.78m)
Having French doors opening to the rear garden, tiled flooring and a television point.
Kitchen (2.92m x 4.75m)
Fitted with range of oak fronted wall and base level units with complementary work surfaces incorporating a breakfast bar. Integrated electric oven and grill, four ring halogen hob with extractor over. Space for appliances and plumbing for a washing machine, one and a half bowl sink and drainer unit with mixer tap. Tile flooring, radiator, upvc double glazed window overlooking the rear garden and a side aspect upvc double glazed door.
First Floor Landing
A spacious landing with storage cupboard, loft access and doors to.
Master Bedroom (3.48m x 4.50m)
A double bedroom with two upvc double glazed windows, fitted wardrobes, television point and radiator.
Dressing Area
The dressing room has fitted wardrobes with sliding mirrored doors, a wash hand basin with vanity unit below and a upvc double glazed window.
En-Suite Shower Room
The shower room is fitted with a modern tiled shower cubical, low level wc and pedestal wash hand basin. With tiled floor, part tiled walls, a upvc double glazed window and a radiator.
Bedroom 2 (3.38m x 3.45m)
A double bedroom with a front aspect upvc double glazed window, walk in wardrobe, television point and a radiator.
Bedroom 3 (3.96m (max) x 3.25m (max))
Family Bathroom
Fitted with a modern three piece white suite which comprises; p-shaped bath with glazed shower screen and wall mounted shower unit, a low level wc and pedestal wash hand basin. Having tiled flooring, a upvc double glazed window and a radiator.
Garage (4.62m x 5.49m)
The double garage has two up and over doors, power and lighting. A rear aspect door gives access to the rear garden.
Outside
The property is approached to the front across a tarmac driveway which provides off road parking and leads the double garage. There is a large front garden which is predominantly laid to lawn with planted borders. A timber gate leads to the rear garden which are contained within a high brick walled surround and therefore offer privacy and safety for small children if required. The garden is laid to lawn with planted borders and a fenced boundary. A timber gate to the rear leads to the communal landscaped green and views across to the adjoining cricket square.
Communal Meadow
The communal meadow sits directly behind the property and is shared between the residents of Corra Meadows.
Important note to purchasers:
We endeavour to make our sales particulars accurate and reliable, however, they do not constitute or form part of an offer or any contract and none is to be relied upon as statements of representation or fact. Any services, systems and appliances listed in this specification have not been tested by us and no guarantee as to their operating ability or efficiency is given. All measurements have been taken as a guide to prospective buyers only, and are not precise. Please be advised that some of the particulars may be awaiting vendor approval. If you require clarification or further information on any points, please contact us, especially if you are traveling some distance to view. Fixtures and fittings other than those mentioned are to be agreed with the seller.
/8
Property Location
Similar Properties
Detached house For Sale Whitchurch Detached house For Sale SY13 Whitchurch new homes for sale SY13 new homes for sale Flats for sale Whitchurch Flats To Rent Whitchurch Flats for sale SY13 Flats to Rent SY13 Whitchurch estate agents SY13 estate agents



.png)



