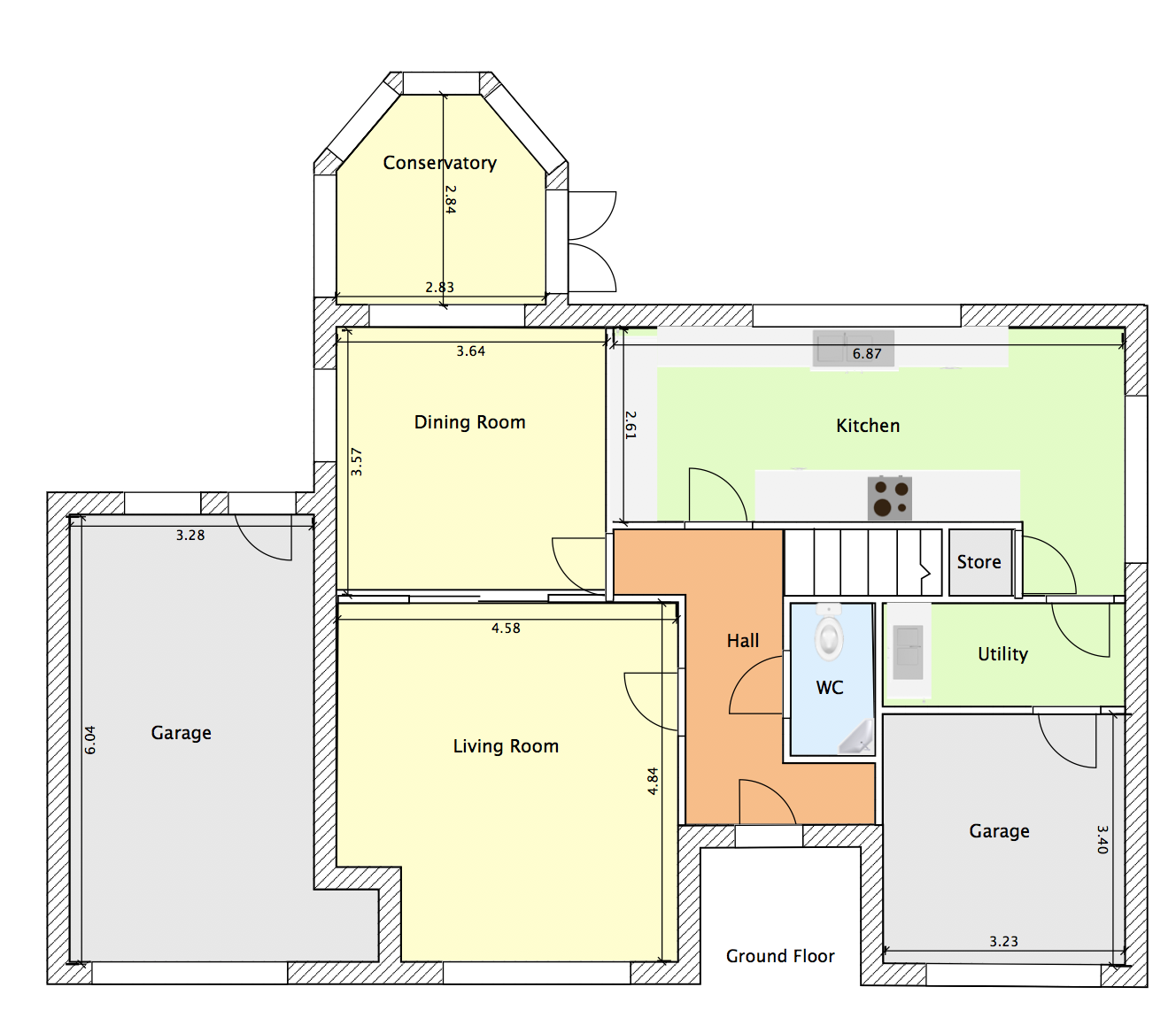4 Bedrooms Detached house for sale in Cotswold Close, Tredington CV36 | £ 500,000
Overview
| Price: | £ 500,000 |
|---|---|
| Contract type: | For Sale |
| Type: | Detached house |
| County: | Warwickshire |
| Town: | Shipston-on-Stour |
| Postcode: | CV36 |
| Address: | Cotswold Close, Tredington CV36 |
| Bathrooms: | 2 |
| Bedrooms: | 4 |
Property Description
Sheardale is a beautiful detached home in the sought after village of Tredington. The property is situated at the head of a cul-de-sac and offers 4 bedrooms, 2 bathrooms, kitchen/breakfast room, lounge, dining room, utility room, lovely rear garden and 2 garages. Planning permission granted for extension.
The property is entered under an excellent storm porch into a welcoming hallway with parquet flooring and doors to lounge, kitchen, dining room and downstairs cloakroom.
Lounge
A lovely spacious lounge with bow window to front, parquet flooring and woodburning stove. Double doors lead to the dining room.
Dining Room
A generous dining room with sliding patio doors to the conservatory leading to the rear garden.
Conservatory
A good sized conservatory with pleasant views across the garden.
Kitchen/Breakfast Room
This attractive room has a range of wall and base units, integrated dishwasher, built in double oven, gas hob and extractor, and space for American style fridge freezer. There is a breakfast bar area alongside doors to the rear garden, large window overlooking the garden and a door to the useful utility room.
Utility Room
With base unit and plumbing for washing machine. A door leads to a single garage.
Downstairs Cloakroom
With low level WC and pedestal hand basin.
From the hallway stairs rise to the first floor landing with doors to the 4 bedrooms and family bathroom.
Master Bedroom
A quite spectacular master bedroom suite with window to front, built in wardrobes and door to en-suite bathroom.
En-Suite
A luxurious and spacious bathroom with bath, separate shower cubicle, low level WC and vanity wash basin. Window to rear.
Bedroom 2
A double bedroom with built in wardrobes and window to front.
Bedroom 3
A double bedroom with built in wardrobes and window to front.
Bedroom 4
A single bedroom with built in wardrobes and window to rear.
Family Bathroom
Bath with shower over, low level wc and wash hand basin. Window to rear.
Outside
The mature rear garden is very pretty, laid mostly to lawn with patio area and attractive planting. There is a single garage to each side of the property and a good sized gravelled driveway.
Additional Information
Planning permission has been granted for a wrap around extension to the side and rear and plans have been drawn for a loft conversion. Further information is available on request.
We are informed by the vendor that the property is freehold and benefits from mains gas, electricity and drainage although this information should be checked by your solicitor prior to exchange of contracts. The property currently lies in Council Tax Band G, Stratford upon Avon Distrtict Council.
Property Location
Similar Properties
Detached house For Sale Shipston-on-Stour Detached house For Sale CV36 Shipston-on-Stour new homes for sale CV36 new homes for sale Flats for sale Shipston-on-Stour Flats To Rent Shipston-on-Stour Flats for sale CV36 Flats to Rent CV36 Shipston-on-Stour estate agents CV36 estate agents



.png)

