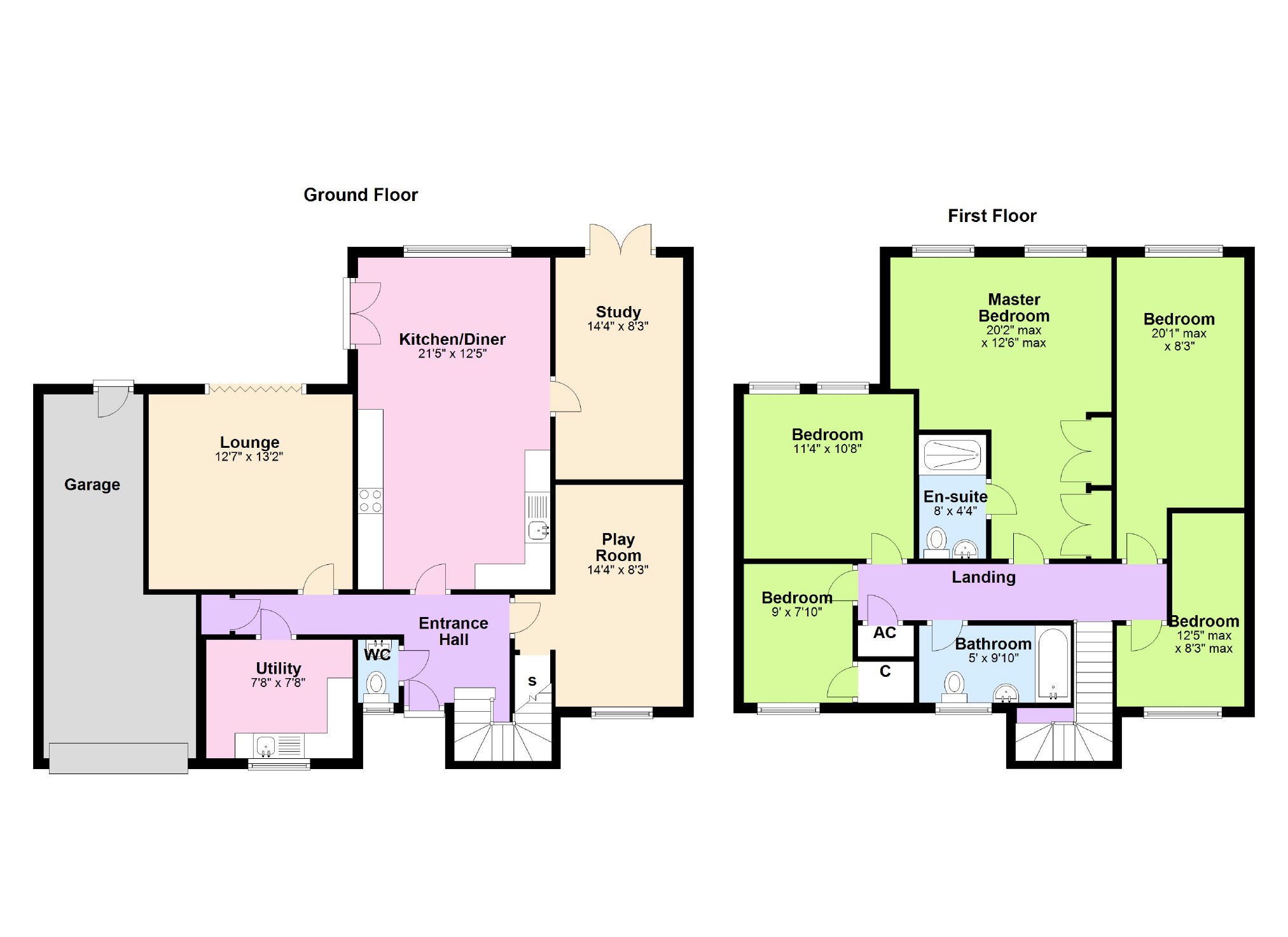5 Bedrooms Detached house for sale in Cotswold Drive, Linslade, Leighton Buzzard LU7 | £ 585,000
Overview
| Price: | £ 585,000 |
|---|---|
| Contract type: | For Sale |
| Type: | Detached house |
| County: | Bedfordshire |
| Town: | Leighton Buzzard |
| Postcode: | LU7 |
| Address: | Cotswold Drive, Linslade, Leighton Buzzard LU7 |
| Bathrooms: | 2 |
| Bedrooms: | 5 |
Property Description
* extended * garage * far reaching views * five bedrooms * cul-de-sac location * accommodation approximately 1,700 square feet * Offered to the market for sale is this beautifully presented and much improved extended five bedroom detached family home situated in a popular linslade location within catchment for greenleas lower school and walking distance to leighton buzzard train station. The property has benefitted from a number of improvements by the current owners including a double storey side extension, impressive high spec refitted kitchen/diner with built in appliances, master bedroom suite with dressing area and fully tiled en-suite shower room, playroom, study and utility room. Outside is a block paved driveway to the front providing ample off road parking, garage and to the rear the property boasts a generous garden, patio area and impressive views across open countryside. Internal viewing highly recommended. Briefly comprises:
Accomodation: Entrance Hall, Cloakroom, Kitchen/Dining Room, Utility Room, Lounge, Playroom, Study, First Floor Landing, Master Bedroom (with Ensuite), Four Further Bedrooms, House Bathroom.
Outside: Driveway, Part Converted Garage, Rear Garden.
EPC rating C.
Entrance Hall
Cloakroom
Lounge (13' 2" x 12' 7" (3.96m 0.05m x 3.66m 0.18m))
Kitchen/Dining Room (21' 5" x 12' 5" (6.40m 0.13m x 3.66m 0.13m))
Family Room (14' 4" x 8' 3" (4.27m 0.10m x 2.44m 0.08m))
Study (14' 4" x 8' 3" (4.27m 0.10m x 2.44m 0.08m))
Utility Room (7' 8" x 7' 8" (2.13m 0.20m x 2.13m 0.20m))
First Floor
Landing
Bedroom 1 (20' 2" (max) x 12' 6" (6.10m 0.05m ( max) x 3.66m 0.15m))
En Suite Shower Room
Bedroom 2 (11' 4" x 10' 8" (3.35m 0.10m x 3.05m 0.20m))
Bedroom 3 (20' 1" x 8' 3" (6.10m 0.03m x 2.44m 0.08m))
Bedroom 4 (9' x 7' 10" (2.74m x 2.13m 0.25m))
Bedroom 5 (12' 5" (max) x 8' 3" (max) (3.66m 0.13m ( max) x 2.44m 0.08m ( max)))
Bathroom
Outside
Garage
Partly converted, now for storage use.
Gardens
Whilst we aim to make our details accurate and reliable, if there is of any point of particular interest to you, please contact the office. The apparatus, equipment, fittings and services have not been checked & therefore it is in the purchasers interest to establish the working condition of any appliances included. Personal items such as furnishings which maybe shown in photographs are not included in the asking price. No survey has been carried out by M & M Properties. Measurements have a tolerance of +/- 3''. Please note that this floor plan has not been drawn to scale and is for room layout purposes only. It does not constitute or form part of a contract. Doors maybe hung in the opposite direction.
Property Location
Similar Properties
Detached house For Sale Leighton Buzzard Detached house For Sale LU7 Leighton Buzzard new homes for sale LU7 new homes for sale Flats for sale Leighton Buzzard Flats To Rent Leighton Buzzard Flats for sale LU7 Flats to Rent LU7 Leighton Buzzard estate agents LU7 estate agents



.png)










