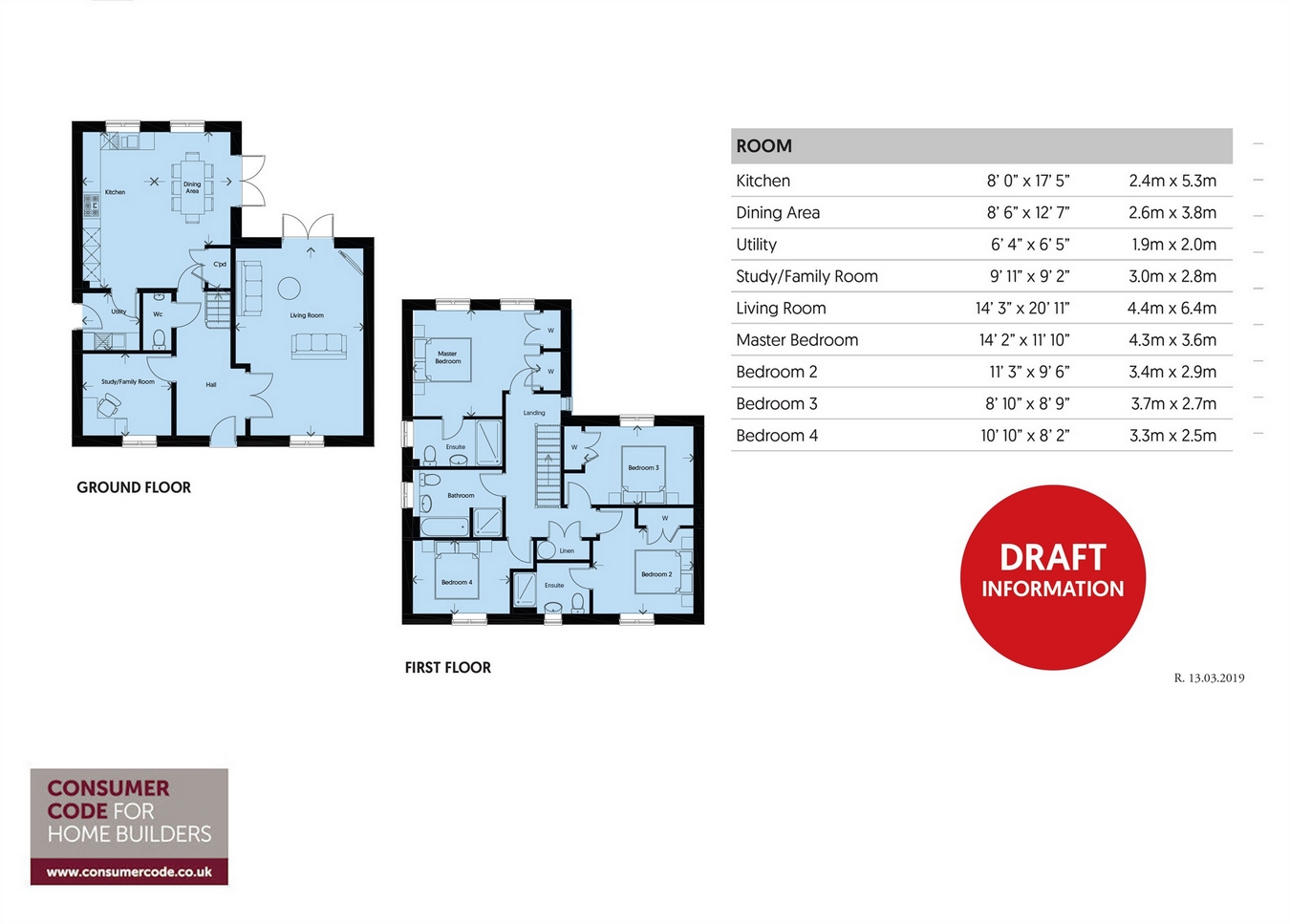4 Bedrooms Detached house for sale in Cotswold Homes, The Paddocks, Tytherington GL12 | £ 599,000
Overview
| Price: | £ 599,000 |
|---|---|
| Contract type: | For Sale |
| Type: | Detached house |
| County: | Gloucestershire |
| Town: | Wotton-under-Edge |
| Postcode: | GL12 |
| Address: | Cotswold Homes, The Paddocks, Tytherington GL12 |
| Bathrooms: | 0 |
| Bedrooms: | 4 |
Property Description
Welcome to The Paddocks, a delightful new collection of detached houses and detached bungalows featuring versatile layouts and Cotswold Homes much admired all-inclusive specification. This country enclave has been thoughtfully designed to marry perfectly with the local area, connecting directly to the heart of Tytherington, the community shop and post office, the parish church and the village pub.
Sales Suite Open Fri-Monday 10am-5pm. Just inside the car-park of Chipping Sodbury Rugby Club, Wickwar Road, BS37 6GA. Or contact Milburys directly, seven days a week.
This particular property, the Fulbrook Plus, is an elegant four-bedroom detached house which benefits from some incredible design features. The superb kitchen/dining suite is the heart of this lovely home, with light flooding in through the French doors which lead onto the garden behind, for that all important al-fresco dining - there is a useful utility room and a cloakroom as well. The dual-aspect lounge, accessed via double doors from the hallway, also has French doors opening out onto the garden. The separate study/family room offers flexibility to adapt with everyone's needs. Upstairs, the beautiful master bedroom suite comes complete with fitted wardrobes, plus an en-suite with oversize shower. The guest bedroom also benefits from an en-suite with oversize shower and fitted wardrobes. The two further double bedrooms are both served by the family bathroom which comes with bath and separate shower cubicle. The property comes complete with a garage, off-street parking and a lawned rear garden - a fantastic opportunity!
Buying a new home just got easier! Enquire now about the government-backed help to buy* scheme, enabling you to buy with a 5% deposit – and this not just for first-time-buyers, so don't miss out on this great incentive!
How this can work for you. You'll need a minimum of 5% deposit to qualify. Available to all home movers (not just first-time buyers) purchasing a single property who do not currently own a property in or outside of the UK. The Government may lend you up to 20% of the value of the property through an equity loan. You only need to secure up to 75% mortgage. The government equity loan is interest free for the first five years. From year six a fee of 1.75% will be charged, rising annually by rpi inflation plus 1%. The equity loan can be repaid at any time within 25 years (or the terms of the mortgage), or on sale of the property.
Example:
Your Deposit 5% £29,950
Your Mortgage 75% £449,250
Equity Loan 20% £119,800
Total Purchase Price £599,000
*Terms and Conditions apply. Visit for further details.
Situation
Work/life balance has never been more important for family life. The village of Tytherington is situated in the beautiful South Gloucestershire countryside to the north of Bristol, 7.0 miles from the M4/M5 interchange and 7.2 miles from Bristol Parkway Station - ideal for commuters to Bristol/Cardiff/Cheltenham/Gloucester/London. The nearby local centres of Thornbury and Wotton-under-Edge provide excellent shopping facilities and amenities. The village has a Community Shop with Post Office, The Swan public house, 12th Century St.James Parish Church, a children’s play park and its own football club, Tytherington Rocks.
Accommodation & Services
Delightful New Village Development By Cotswold Homes - Substantial Detached Brand-New Home - Entrance Hall - Cloakroom - Dual-Aspect Lounge With French Doors Onto Gardens - Separate Study/Family Room - Stunning Kitchen/Dining Suite With French Doors - Integrated Appliances - Separate Utility - Master Bedroom Suite With En-Suite Shower Room And Built-In Wardrobes - Guest Suite With En-Suite Shower Room And Built-In Wardrobes - Two Further Double Bedrooms - Family Bathroom With Separate Shower Cubicle - Off Street Parking - Garage - Turfed Rear Garden.
Nb. The information and images we provide are issued in good faith and are designed to give a flavour of the development and property types. They may not reflect a specific plot and do not form part of any contract. Images used may be computer generated or photography of previous developments. Layouts and dimensions are indicative only. Plot specific details will be discussed prior to any reservation.
Important notice
Milburys Property Consultants, their clients and any joint agents give notice that they have not tested any apparatus, equipment, fixtures, fittings, heating systems, drains or services and so cannot verify they are in working order or fit for their purpose.Interested parties are advised to obtain verification from their surveyor or relevant contractor. Statements pertaining to tenure are also given in good faith and should be verified by your legal representative. Digital images may, on occasion, include the use of a wide angle lens. Please ask if you have any queries about any of the images shown, prior to viewing. Where provided, floor plans are shown purely as an indication of layout. They are not scale drawingsand should not be treated as such. Complete listings and full details of all our properties (both for sale and to let) are available at
Property Location
Similar Properties
Detached house For Sale Wotton-under-Edge Detached house For Sale GL12 Wotton-under-Edge new homes for sale GL12 new homes for sale Flats for sale Wotton-under-Edge Flats To Rent Wotton-under-Edge Flats for sale GL12 Flats to Rent GL12 Wotton-under-Edge estate agents GL12 estate agents



.png)











