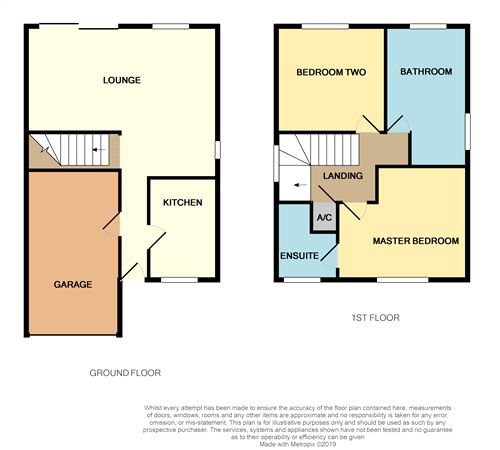2 Bedrooms Detached house for sale in Cottesbrooke Gardens, East Hunsbury, Northampton NN4 | £ 265,000
Overview
| Price: | £ 265,000 |
|---|---|
| Contract type: | For Sale |
| Type: | Detached house |
| County: | Northamptonshire |
| Town: | Northampton |
| Postcode: | NN4 |
| Address: | Cottesbrooke Gardens, East Hunsbury, Northampton NN4 |
| Bathrooms: | 0 |
| Bedrooms: | 2 |
Property Description
Key features:
- Detached
- Two Double Bedrooms (Originally 3)
- Single Integral Garage
- UPVC Double Glazed
- Gas Radiator Heating
- En Suite To Master
- Front & Rear Gardens
- Energy Efficiency Rating: Tbc
Main Description
A large modern two bedroom detached property (originally 3 Bedrooms) situated in the sought after area of East Hunsbury. The accommodation briefly comprises entrance hall, kitchen, lounge/dining room, master bedroom with en suite, a further double bedroom and large bathroom with 4 person Spa Jacuzzi bath. The property also benefits UPVC double glazing, gas radiator central heating, front & rear gardens and integral single garage. The property was originally a three bedroom detached but the current vendors have converted the third bedroom and bathroom into one large bathroom which can be changed back if required
Ground Floor
Entrance Hall
Radiator, door to:
Lounge/Dining Room
18' 9" x 15' 1" (5.72m x 4.61m) Coving to ceiling, two radiators, TV point, stairs leading to first floor landing, UPVC double glazed windows to side & rear, double glazed patio doors to rear.
Kitchen
9' 8" x 6' 8" (2.94m x 2.04m) Fitted kitchen comprising sink unit with base cupboards below, a range of floor standing cupboards with worktops above, fully tiled walls and flooring, eye level cupboards, cooker point, plumbing for washing machine and dishwasher, UPVC double glazed window to front.
First Floor
First Floor Landing
Built in airing cupboard, access to loft, UPVC double glazed window to side, doors to:
Bedroom One
12' 10" x 11' 3" (3.90m x 3.42m) Radiator, UPVC double glazed window to front, door to:
En Suite
Suite comprising low level w.C, hand wash basin, tiled splash backs, radiator, space where shower cubicle used to be with plumbing still in places so easily re-fitted, UPVC double glazed window to front.
Bedroom Two
10' 6" x 10' 1" (3.19m x 3.07m) Radiator, UPVC double glazed window to rear.
Bathroom
13' 7" x 8' 6" (4.14m x 2.58m) This room was converted from the 3rd bedroom and family bathroom to make a large bathroom and can easily be separated back. Large suite comprising large 4 person Jacuzzi bath unit, sperate tiled shower cubicle, hand wash basin, low level w.C, fully tiled floor and walls, towel rail, UPVC double glazed window to side and rear.
Externally
Front Garden
Small lawn area with tarmac driveway leading to garage.
Garage
Integral single garage with power & lighting connected, up and over doors.
Rear Garden
Paved patio leading to lawn, flower and shrub borders, band stand style wooden Gazebo, side access.
Property Location
Similar Properties
Detached house For Sale Northampton Detached house For Sale NN4 Northampton new homes for sale NN4 new homes for sale Flats for sale Northampton Flats To Rent Northampton Flats for sale NN4 Flats to Rent NN4 Northampton estate agents NN4 estate agents



.png)











