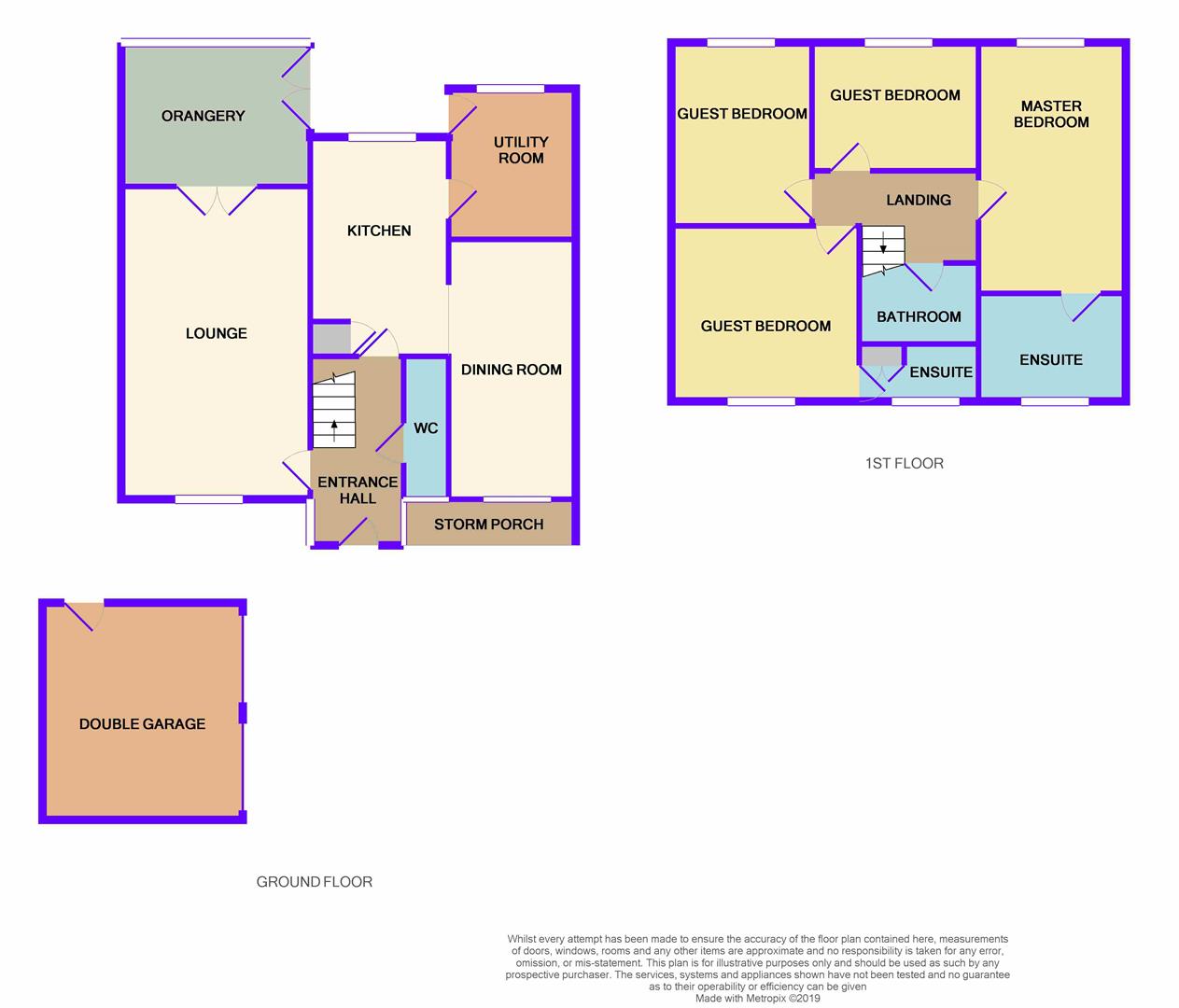4 Bedrooms Detached house for sale in Cottesmore Way, Cross Inn, Pontyclun CF72 | £ 330,000
Overview
| Price: | £ 330,000 |
|---|---|
| Contract type: | For Sale |
| Type: | Detached house |
| County: | Rhondda Cynon Taff |
| Town: | Pontyclun |
| Postcode: | CF72 |
| Address: | Cottesmore Way, Cross Inn, Pontyclun CF72 |
| Bathrooms: | 2 |
| Bedrooms: | 4 |
Property Description
***very well presented four bedroom detached with detached double garage and ample off road parking***
Rybec Homes of Pontyclun are delighted to offer to the market this very well presented and spacious four bedroom detached family home with detached double garage and ample off road parking. Located on a generous plot and nestled in a lovely cul de sac position this property would make and ideal family home. Internally there is generous and versatile accommodation that is presented to a good standard throughout. Externally to the rear there is a good size garden.
Be quick to get a viewing on this amazing property!
Outside
Approached via a block paved driveway with access to the driveway parking and double garage. Access to the rear garden via side gate.
Entrance Hallway
Double glazed door to the front. Double glazed windows to the sides. Smooth ceiling finished with coving. Tiled flooring. Panelled radiator. Power points. Stairs to the first floor.
Cloakroom
Low level wc. Wash hand basin. Double glazed window to the front. Panelled radiator.
Lounge (7.32m x 3.48m (24'0 x 11'5))
Double glazed window to the front. Double glazed French doors to the rear opening into the orangery. Smooth ceiling finished with coving. Wood effect laminate flooring. Panelled radiator. Power points. Feature wood burner with feature hearth and wood lintel.
Orangery (3.35m x 3.20m (11'0 x 10'6))
Double glazed windows to the side and rear with double glazed French doors to the side. Panelled radiator. Tiled flooring. Power points. Smooth ceiling finished with inset spotlights and feature beams.
Kitchen (4.60m x 2.74m (15'1 x 9'0))
A range of fully fitted wall and base units with complimentary work surfaces over. One and a half bowl porcelain sink and drainer. Integrated dishwasher. Space for range cooker with electric cooker hood over. Smooth ceiling finished with coving and recessed spotlights. Tiled flooring. Tiled splash backs. Panelled radiator. Power points. Under stair storage cupboard. Space for american style fridge/freezer. Breakfast bar with inset wine racks. Double glazed window to the rear. Open plan to:
Dining Room (5.54m x 2.44m (18'2 x 8'0))
Double glazed window to the front. Smooth ceiling finished with coving and recessed spotlights. Wood effect laminate flooring. Panelled radiator. Power points.
Utility Room (2.74m x 2.46m (9'0 x 8'1))
Matching to kitchen base units with complimentary work surfaces over. Single bowl stainless steel sink and drainer. Textured ceiling finished with coving. Panelled radiator. Power points. Plumbing for washing machine. Space for tumble dryer. Wall mounted gas centrally heated boiler.
Landing
Textured ceiling. Power points.
Bedroom One (5.11m x 2.57m (16'9 x 8'5))
Double glazed window to the rear. Smooth ceiling finished with coving. Power points. Panelled radiator.
En Suite (2.54m x 2.01m (8'4 x 6'7))
Double shower cubicle. Twin sinks set into a vanity unit. Low level wc. Panelled radiator. Tiled flooring. Tiled walls. Smooth ceiling. Double glazed window to the front.
Bedroom Two (3.56m x 3.53m (11'8 x 11'7))
Double glazed window to the front. Smooth ceiling finished with coving. Power points. Panelled radiator.
En Suite
Low level wc. Wash hand basin set into vanity unit. Shower cubicle. Textured ceiling. Wood effect laminate flooring. Airing cupboard. Double glazed window to the front.
Bedroom Three (3.73m x 2.64m (12'3 x 8'8))
Double glazed window to the rear. Textured ceiling. Power points. Panelled radiator.
Bedroom Four (3.66m x 2.54m (12'0 x 8'4))
Double glazed window to the rear. Textured ceiling. Power points. Panelled radiator. Wood effect laminate flooring.
Bathroom
Panelled bath with shower over. Low level wc. Wash hand basin. Panelled radiator. Partially tiled walls. Textured ceiling. Attic access hatch.
Rear Garden
A generous rear garden mainly laid to lawn and slate tile with feature raised planters.
Double Garage
Up and over doors to the front. Power and lighting.
Property Location
Similar Properties
Detached house For Sale Pontyclun Detached house For Sale CF72 Pontyclun new homes for sale CF72 new homes for sale Flats for sale Pontyclun Flats To Rent Pontyclun Flats for sale CF72 Flats to Rent CF72 Pontyclun estate agents CF72 estate agents



.png)











