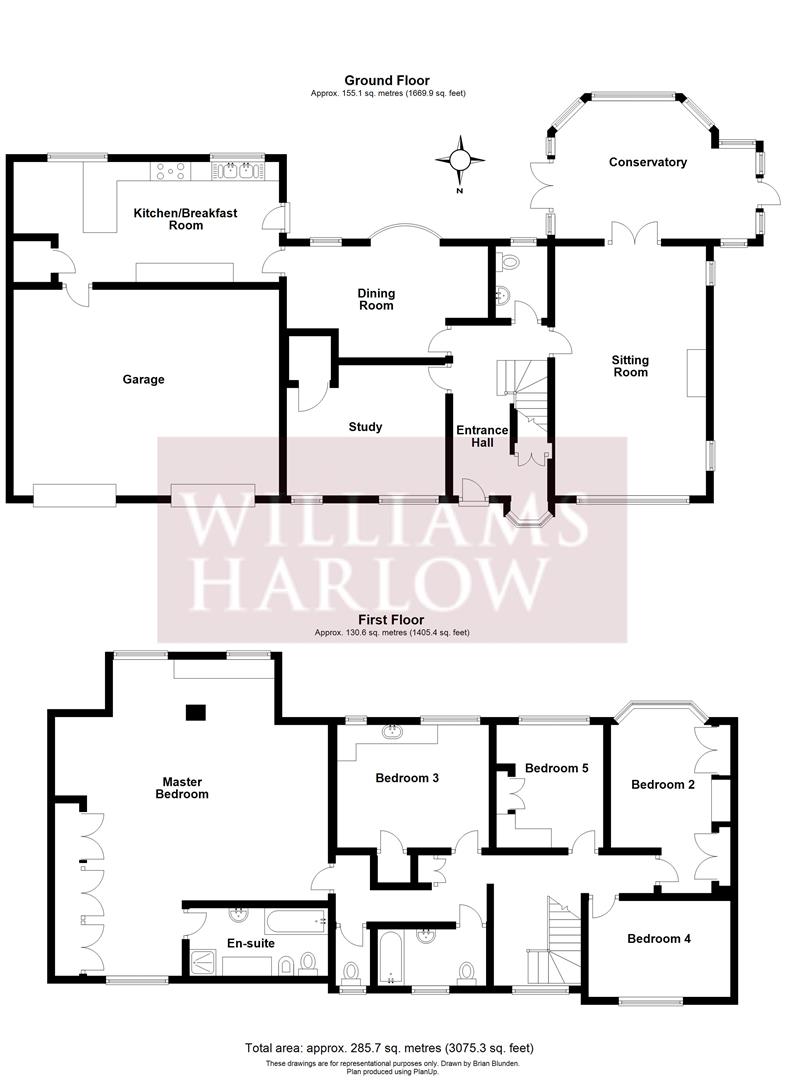5 Bedrooms Detached house for sale in Coulsdon Lane, Chipstead, Coulsdon CR5 | £ 1,300,000
Overview
| Price: | £ 1,300,000 |
|---|---|
| Contract type: | For Sale |
| Type: | Detached house |
| County: | London |
| Town: | Coulsdon |
| Postcode: | CR5 |
| Address: | Coulsdon Lane, Chipstead, Coulsdon CR5 |
| Bathrooms: | 3 |
| Bedrooms: | 5 |
Property Description
An imposing detached residence with over 3000 square feet of accommodation sitting in a secluded level plot of approximately 0.5 of an acre, there is potential for the property to be extended (S.T.P.C) The property has a wealth of original character but does require modernisation. The property benefits from five bedrooms, two bathrooms and Three W.C's on the first floor. On the ground floor there is a lounge, study, dining room, kitchen/breakfast room, conservatory, downstairs W.C and an integral double garage, which could easily provide annex conversion potential. There is also a large area of parking at the front accessed via the gated carriage driveway.
Front Door
Original hardwood front door with a window under a canopy porch, giving access through to:
Entrance Hall
Original parquet flooring. Picture rail. Understairs storage cupboard with alarm control panel and fuse board. Window to the side of the front door. Radiator.
Downstairs Wc
Low level WC. Pedestal wash hand basin with tiled splashback. Window to rear. Original quarry tiled floor.
Lounge (6.63m x 3.94m (21'9 x 12'11))
Picture rail. Open fire with tiled surround and wooden mantle. Front aspect window overlooking the front garden. 2 x port style windows to the side. 2 x radiators. Door leading through to:
Conservatory
Wooden framed conservatory. Double glazed windows. 2 x doors to either side. Enjoys a spectacular view overlooking large garden plot. Radiator.
Study (4.22m x 3.33m (13'10 x 10'11))
2 x windows to the front. Radiator. Large store cupboard housing meters.
Dining Room Area (5.18m x 3.66m maximum (17'0 x 12'0 maximum))
With many original features. Beamed ceilings. Serving hatch. Attractive bay window overlooking the rear garden. Small store cupboard. Door leading through to:
Kitchen/Breakfast Room (6.88m x 3.15m (22'7 x 10'4))
Roll edge work surface incorporating a double sink drainer. Space for dishwasher. Wall mounted boiler. Stable style door leading out to the rear garden. A comprehensive range of hardwood cupboards and drawers. Walk in larder. There is a door providing access to the double garage.
First Floor Accommodation
Landing
Reached by a sweeping stairscase with a turn to the right. Picture rail. Front aspect window. Airing cupboard. Access to the loft.
Bedroom One (8.41m x 6.86m (27'7 x 22'6))
Measurement includes the en-suite. Window to the front. 2 x windows to the rear. Storage cupboards. Fitted wardrobes. Radiator.
En-Suite
Walk in shower cubicle. Panel bath. Coloured suite. Low level WC. Bidet. Pedestal wash hand basin. Radiator. Window to the front.
Separate Wc
Obscured glazed window to the front. Wall mounted wash hand basin. Low level WC.
Bedroom Two (4.72m x 3.96m (15'6 x 13'0))
Picture rail. Fitted wardrobes. Bay window overlooking the rear with some storage cupboards below. Vanity cupboard incorporating wash hand basin.
Bedroom Three (3.81m x 3.00m (12'6 x 9'10))
Picture rail. 2 x windows to the rear overlooking large rear garden. Storage cupboard. Inset wash hand basin with storage below.
Bedroom Four (3.94m x 2.87m (12'11 x 9'5))
Window to the front. Radiator.
Bedroom Five (3.02m x 2.84m (9'11 x 9'4))
Picture rail. Built in wardrobes. Window overlooking the rear garden. Radiator.
Family Bathroom
Obscured double glazed window to the front. Coloured suite. Panel enclosed bath suite. Pedestal wash hand basin. Low level WC. Radiator. Tiled splashback.
Front
Gravel carriage driveway accessed via two wooden gates. Secluded front garden with a large pond area. There are two small lawn areas. Driveway gives access to the:
Double Garage (6.91m x 5.64m (22'8 x 18'6))
Two separate doors. Power and lighting.
Rear Garden
Immediately to the rear of the property there is a patio area with steps down to a large area of lawn. There is mature trees and herbaceous borders with large areas of bedding plants. There is a footpath which leads to the rear of the garden amongst raised flower beds to the orchard area. There is a pond and a feature play house. There is a side gate giving access to the front driveway.
Property Location
Similar Properties
Detached house For Sale Coulsdon Detached house For Sale CR5 Coulsdon new homes for sale CR5 new homes for sale Flats for sale Coulsdon Flats To Rent Coulsdon Flats for sale CR5 Flats to Rent CR5 Coulsdon estate agents CR5 estate agents



.png)










