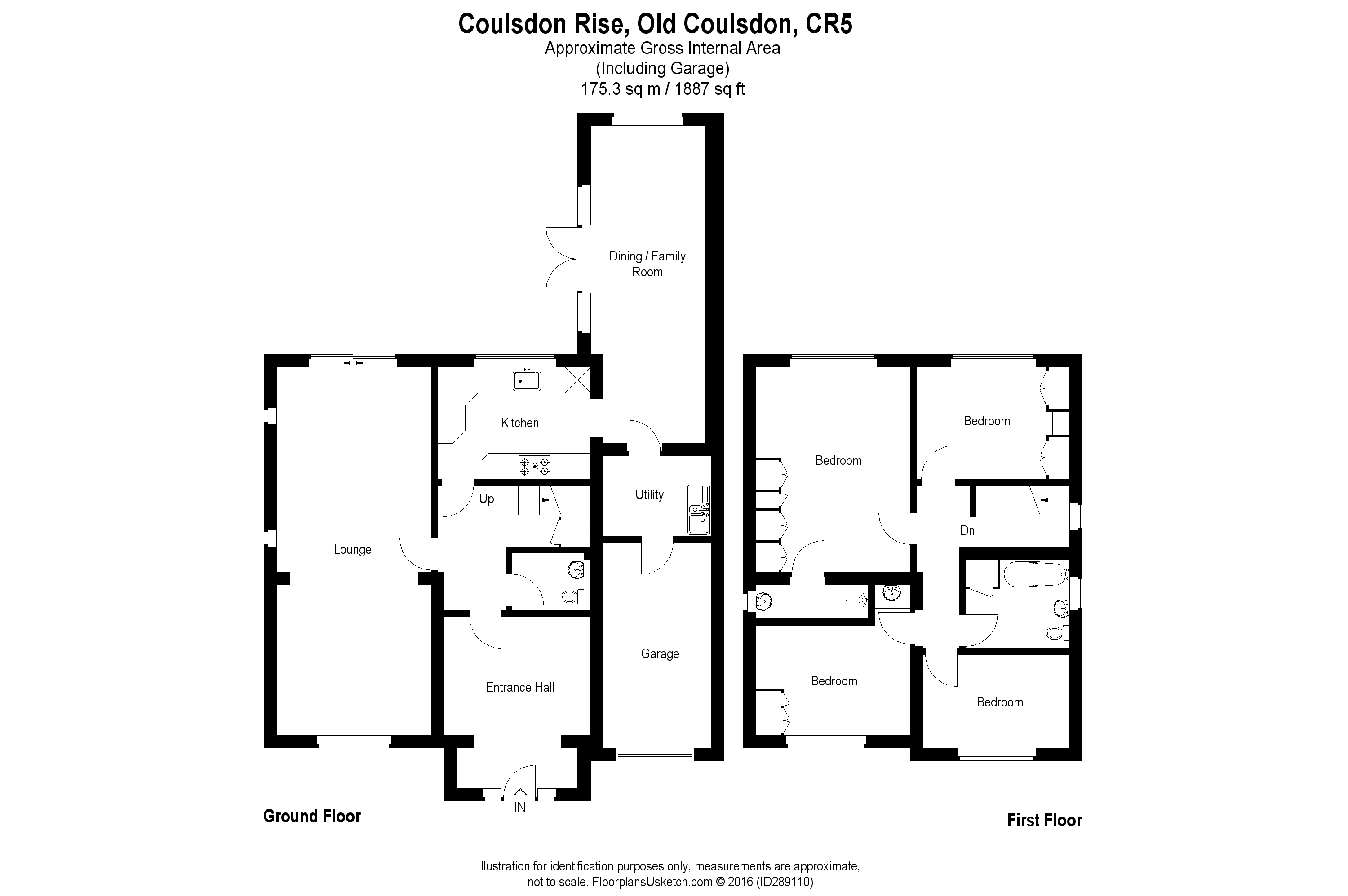4 Bedrooms Detached house for sale in Coulsdon Rise, Coulsdon CR5 | £ 715,000
Overview
| Price: | £ 715,000 |
|---|---|
| Contract type: | For Sale |
| Type: | Detached house |
| County: | London |
| Town: | Coulsdon |
| Postcode: | CR5 |
| Address: | Coulsdon Rise, Coulsdon CR5 |
| Bathrooms: | 2 |
| Bedrooms: | 4 |
Property Description
Enjoying a most pleasant location in this sought after corner of Coulsdon / Old Coulsdon, being on high ground with superb southerly views across to farthing downs and beyond. Ideally placed for both Old Coulsdon village, Coulsdon town and Coulsdon South main line station. The area is well served for schools and recreational facilities and Coulsdon is conveniently placed for easy road access to the M23 / M25 motorways.
Ground floor
spacious reception/ third reception room about 13' 10" x 11' 4" (4.22m x 3.45m) with attractive double glazed entrance door and door to:
Inner hall: With radiator, stairs to first floor, cupboard under stairs with meters.
Cloakroom: With low suite W.C., wall basin with mixer tap, vanity shelf, granite floor, extractor fan.
28'6 X 12' lounge: About 28' 6" x 12' (8.69m x 3.66m) a spacious through room, two radiators, feature marble fireplace with contemporary style fire, wall lighting, double glazed patio doors to garden.
Kitchen: About 11' 10" x 8' 9" (3.61m x 2.67m) with range of white painted oak fronted units including base units with cupboards and drawers, Corian work surfaces with inset sink unit with mixer tap, integrated dishwasher, fridge & freezer, wall cupboards, 'Britannia' cooker with 5-burner gas hob and double electric ovens, extractor above in ornamental hood, part tiled walls, quarry tiled floor, inset spotlights and doorway to:
Dining / family room: About 24' 6" x 8' 10" (7.47m x 2.69m) with double aspect, two radiators, double glazed French doors to garden. Door to:
Utility room: About 8' x 6' 3" (2.44m x 1.91m) with base unit with inset stainless steel sink unit with mixer tap, cupboards and drawer under, ceramic tiled floor.
Master bedroom: About 16' x 12' (4.88m x 3.66m) with superb views to Farthing Downs, radiator, extensive range of wardrobes and storage cupboards, dressing table etc., door to:
En-suite shower room: With enclosed shower cubicle with tiled walls and independent shower, vanity unit with wash basin and mixer tap with storage below, tiled splash-back, ceramic tiled floor, inset spotlights and wall lights, extractor fan.
Bedroom two: About 11' 1" x 11' 6" (3.38m x 3.51m) with fitted wardrobe cupboard, vanity unit with wash basin and cupboard below, radiator.
Bedroom three: About 11' 10" x 9' (3.61m x 2.74m) with fine views, radiator, fitted wardrobe and storage cupboard, dressing table top.
Bedroom four: About 11' 5" x 7' 1" (3.48m x 2.16m) with fitted wardrobes and storage cupboard, radiator.
Family bathroom: With white suite, low suite W.C., pedestal wash basin, panelled bath with mixer tap and shower, folding shower screen, airing cupboard with lagged hot water tank and immersion heater, fully tiled walls, heated towel rail, ceramic tiled floor.
Landing: With trap to loft, staircase and wrought iron balustrade.
Outside
front garden planned with lawn, raised flower beds with stone walls, shrubs, hedges etc.
Side entrance:
Garage: About 16' x 8' 5" (4.88m x 2.57m) with up and over door, radiator, Bosch Worcester gas boiler, power and light, door to house.
The rear garden is A most pleasant feature of the property extending to about 120' (36.55m) and enjoying A south aspect overlooking Farthing Down. Carefully maintained and planned with lawn, flower beds and borders, mature shrubs, hedges, fruit trees etc. Wide paved patio. Greenhouse and excellent under house storage.
Property Location
Similar Properties
Detached house For Sale Coulsdon Detached house For Sale CR5 Coulsdon new homes for sale CR5 new homes for sale Flats for sale Coulsdon Flats To Rent Coulsdon Flats for sale CR5 Flats to Rent CR5 Coulsdon estate agents CR5 estate agents



.png)










