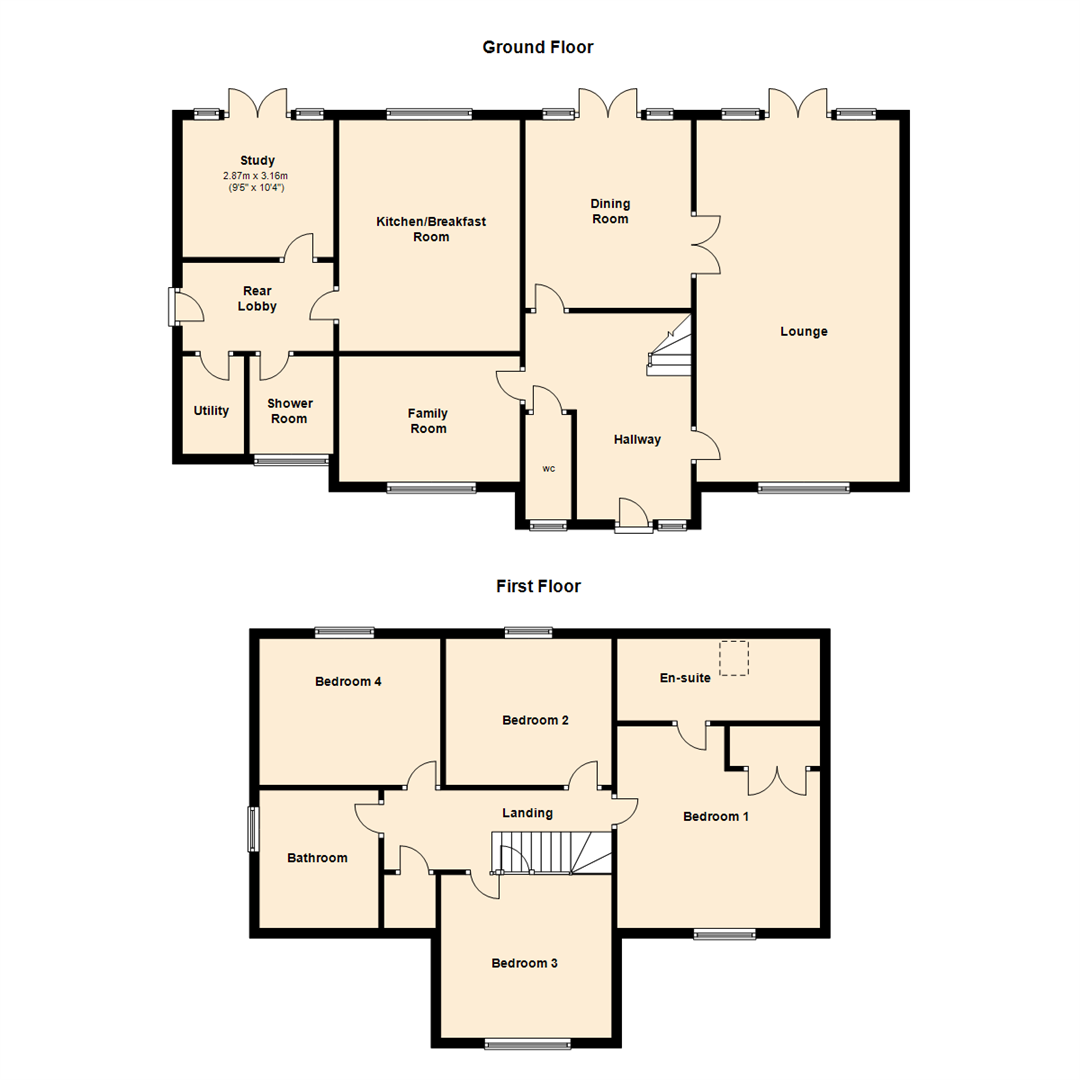4 Bedrooms Detached house for sale in Country Ways, Lenham, Maidstone ME17 | £ 699,950
Overview
| Price: | £ 699,950 |
|---|---|
| Contract type: | For Sale |
| Type: | Detached house |
| County: | Kent |
| Town: | Maidstone |
| Postcode: | ME17 |
| Address: | Country Ways, Lenham, Maidstone ME17 |
| Bathrooms: | 3 |
| Bedrooms: | 4 |
Property Description
A beautiful four bedroom detached property with stunning views over the Kentish countryside located between the Villages of Charing and Lenham and situated within a private cul-de-sac of just five properties. Offered with no onward chain, and potential for annexe style accommodation. A block paved driveway provides space for five vehicles as well as a detached double garage with electric roller door.
Accommodation comprises a spacious entrance hall with doors to principal rooms and stairs leading to the first floor accommodation.
The double aspect lounge benefits from a wood burning stove and doors opening to the rear garden.
A separate, formal dining room is accessible from the lounge or via the entrance hall and also benefits from views across the countryside.
There is a ground floor WC and a further family room which could be utilised as a fifth bedroom if required.
The modern kitchen breakfast room has a range of matching white wall and base units with an integrated dishwasher, ceramic bowl and half sink and drainer and space for a 'Range' style cooker.
An inner hallway leads from the kitchen to the study, there is also a ground floor shower room and a separate utility room providing space and plumbing for a washing machine and space for a tumble dryer.
On the first floor, the master bedroom benefits from built-in wardrobes and an en-suite bathroom comprising of corner bath with telephone style shower attachment, pedestal mounted wash hand basin and WC.
There are three further double bedrooms, one of which benefits from built-in storage to the eaves.
The family bathroom comprises of bath with telephone style shower attachment, pedestal mounted wash hand basin and WC.
To the exterior, the rear garden enjoys stunning views of the open countryside and is predominantly laid to lawn with a raised decked area and further patio. Furthermore, there is the benefit of a fully insulated detached office building behind the detached double garage.
Lounge (7.47mx 4.72m (24'6x 15'6"))
Dining Room (3.96m x 3.73m (13'0" x 12'3"))
Kitchen/Breakfast Room (4.82m x 3.78m (15'10" x 12'5"))
Family Room (3.81m x 2.57m (12'6" x 8'5"))
Ground Floor Wc
Study (3.28m x 2.79m (10'9" x 9'2"))
Ground Floor Shower Room
Utility Room (2.06m x 1.52m (6'9" x 5'0"))
Bedroom 1 (4.29m x 3.76m (14'1" x 12'4"))
En-Suite (4.14m x 1.73m (13'7" x 5'8"))
Bedroom 2 (3.68m x 3.12m (12'1" x 10'3"))
Bedroom 3 (3.68m x 3.40m (12'1" x 11'2"))
Bedroom 4 (3.78m x 2.26m (12'5" x 7'5"))
Family Bathroom (2.77m x 2.39m (9'1" x 7'10"))
Property Location
Similar Properties
Detached house For Sale Maidstone Detached house For Sale ME17 Maidstone new homes for sale ME17 new homes for sale Flats for sale Maidstone Flats To Rent Maidstone Flats for sale ME17 Flats to Rent ME17 Maidstone estate agents ME17 estate agents



.png)









