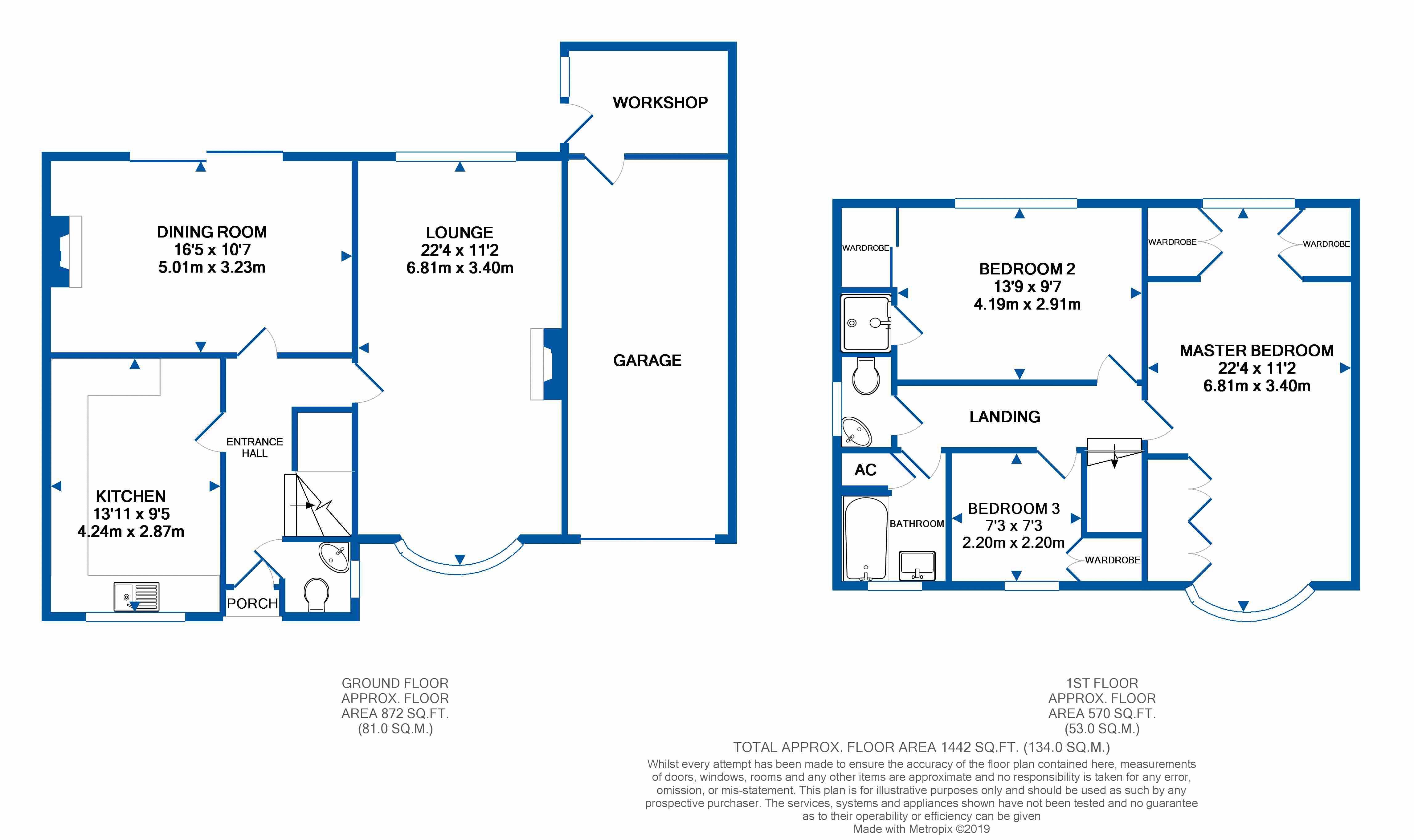3 Bedrooms Detached house for sale in Court Farm Road, Warlingham CR6 | £ 590,000
Overview
| Price: | £ 590,000 |
|---|---|
| Contract type: | For Sale |
| Type: | Detached house |
| County: | Surrey |
| Town: | Warlingham |
| Postcode: | CR6 |
| Address: | Court Farm Road, Warlingham CR6 |
| Bathrooms: | 1 |
| Bedrooms: | 3 |
Property Description
A three bedroom detached family home located within a cul-de-sac with stunning west facing views towards Whyteleafe and beyond. A 'Great Location' for the commuter into London with Upper Warlingham Railway Station within half a mile of the property. There is a Garage with a wide brick laid driveway providing ample parking for up to three vehicles. A delightful family home, viewing recommended!
Directions
From the Railway Tavern roundabout in Whyteleafe proceed into Hillbury Road, straight on at the roundabout and then first left into Westhall Road, just after the sharp left hand bend turn left into Oakley Road, left again into Court Farm Road, the house is on the right hand side.
Location
The property is located in a sought after cul-de-sac within half a mile of Upper Warlingham Station with services into Croydon and Central London. Warlingham Village centre can be found at the top of Westhall Road and has a fine selection of local shops, restaurants and pubs. Warlingham also has a Sainsburys Supermarket at Chelsham, other Supermarkets can be found in nearby Caterham and Purley.
There are a good selection of schools in the area including Warlingham School with Academy status for 11 - 18 year students and Whyteleafe Infant & Junior School in nearby Whyteleafe Hill.
A great location for A family in A quiet residential road !
Porch
Covered porch.
Entrance Hallway
Part panelled and glazed front door, coved ceiling, return staircase to the first floor landing, radiator with fitted radiator guard.
Cloakroom
Double glazed window to side, white suite comprising of a low flush WC and a corner wash hand basin, tiled surrounds.
Lounge (22' 4'' x 11' 2'' (6.80m x 3.40m))
Double glazed round bay window to front and a double glazed window to rear. Built in fireplace with display shelving to either side, coved ceiling, TV point and two radiators, glazed panelled door to the Hallway.
Dining Room (16' 5'' x 10' 7'' (5.00m x 3.22m))
Double glazed sliding patio door to the rear garden, coved ceiling, 'Period' style fireplace, two radiators with radiator guards.
Kitchen (13' 11'' x 9' 5'' (4.24m x 2.87m))
Double aspect with double glazed windows to the front and side aspects. Range of white fronted modern wall and base units with matching granite style worktops and tiled surrounds, single bowl sink unit with a mixer tap and cupboards under. Space for a cooker, fridge/freezer, tumble dryer and space and plumbing for a washing machine.
First Floor Accommodation
Landing
Access to the loft.
Master Bedroom (22' 4'' x 11' 2'' (6.80m x 3.40m))
Double glazed round bay window to the front aspect and double glazed window to the rear garden. Range of built in double wardrobes with hanging and shelf space, picture rail surround and radiator.
Bedroom Two (13' 9'' x 9' 7'' (4.19m x 2.92m))
Double glazed window to rear, built in sliding door wardrobe, enclosed fully tiled shower cubicle with a mixer shower fitment, radiator.
Bedroom Three (7' 3'' x 7' 3'' (2.21m x 2.21m))
Double glazed window to front, built in wardrobe/storage cupboard.
Bathroom
Double glazed frosted window to front, white suite comprising of a panelled bath and a vanity wash hand basin, tiled surrounds, extractor fan, airing cupboard and radiator.
Separate WC
Double glazed frosted window to side, white suite comprising of a low flush WC and a corner wash hand basin, tiled surrounds.
Outside
Front Garden
Landscaped front garden with two lawn areas split by a path leading to the front door. There are surrounding flowerbed and hedgerow borders and secure side access.
Garage
Good size Garage with an electric roller style door, power and light and a door to the rear accessing a Workshop.
Workshop
The workshop has a door leading to the rear patio and access to the Garage, there is power and light.
Rear Garden
A large secluded rear garden with a rear patio area and steps leading to an extensive lawn. Halfway up the garden there is a further patio area with a timber built Summerhouse. To the rear of the garden there is a timber Shed which will remain.
14/2/19.
Description
This is a fine example of a detached family home which has been well maintained by the present owners. The house was original built as a four bedroom and could easily be changed back to a four bedroom home by splitting the Master Bedroom if required. The roof space has great potential to extend (subject to planning permission) to create further Bedroom(s) if required. Recently the roof was replaced (approx 2014/2015). An impressive family home in a great location!
Property Location
Similar Properties
Detached house For Sale Warlingham Detached house For Sale CR6 Warlingham new homes for sale CR6 new homes for sale Flats for sale Warlingham Flats To Rent Warlingham Flats for sale CR6 Flats to Rent CR6 Warlingham estate agents CR6 estate agents



.png)