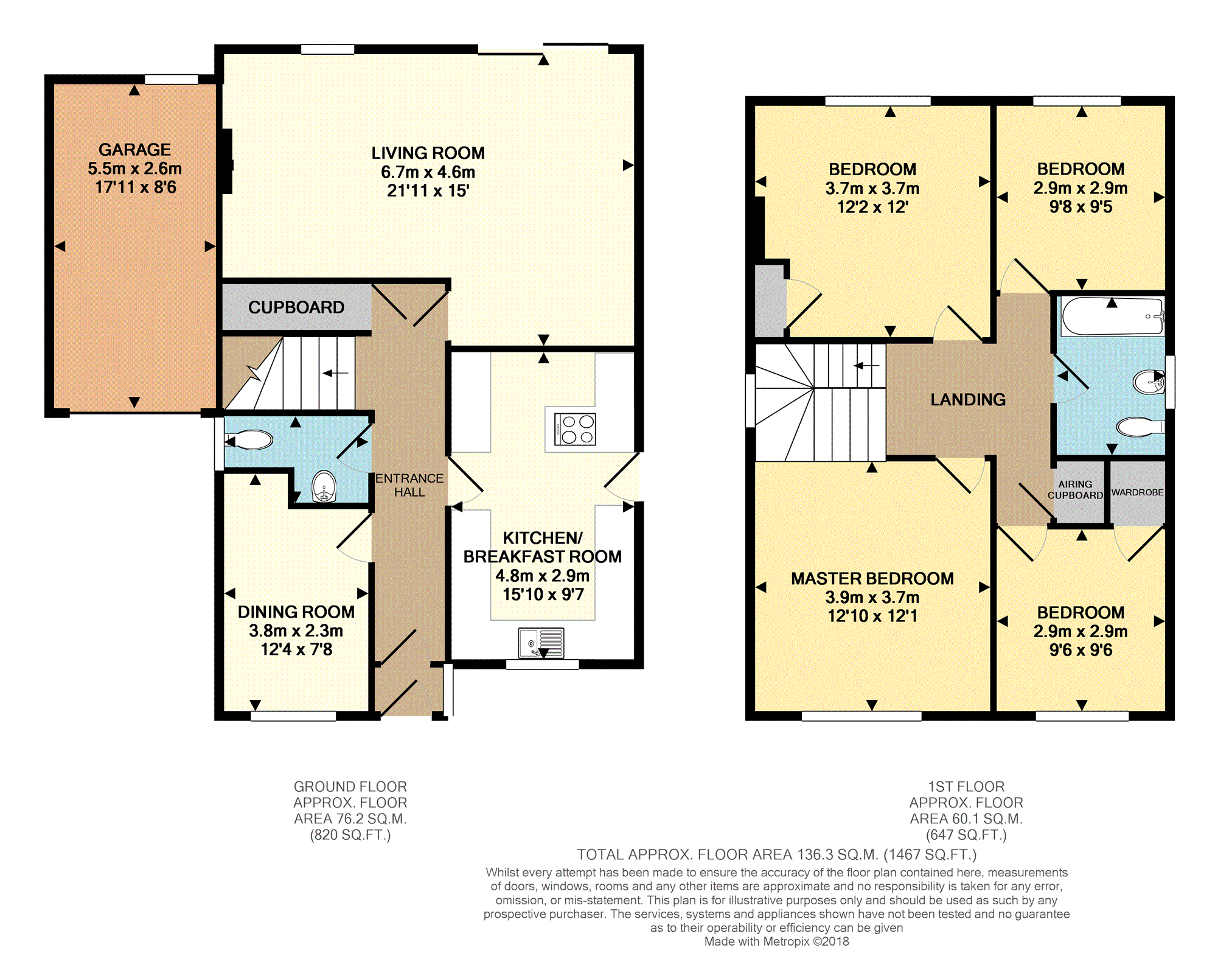4 Bedrooms Detached house for sale in Court Lane, Stevington MK43 | £ 550,000
Overview
| Price: | £ 550,000 |
|---|---|
| Contract type: | For Sale |
| Type: | Detached house |
| County: | Bedfordshire |
| Town: | Bedford |
| Postcode: | MK43 |
| Address: | Court Lane, Stevington MK43 |
| Bathrooms: | 1 |
| Bedrooms: | 4 |
Property Description
*Must be Viewed* A well presented and spacious four double bedroom detached property boasting 270ft plus rear garden, garage, 21ft living room, kitchen/breakfast room and potential to extend subject to planning.
In full the property comprises entrance hall, kitchen/breakfast room, dining room, living room and cloakroom. On the first floor are four double bedrooms and family bathroom. Outside is a 270ft garden, garage and parking.
Entrance Hall
Double glazed window to front and side, fitted door mat, tiled flooring. Door to under stairs storage cupboard.
Kitchen/Breakfast
15'10" x 9'7"
Double glazed window to front, fitted with a matching range of base and eye level units with work top space over. Fitted sink, double oven and five ring hob with extractor hood. American fridge/freezer plumbed in for water and ice. Washing machine and dishwasher. Tiled flooring, door to side access and garden.
Dining Room
12'4" x 7'8"
Double glazed window to front, fitted storage. Fitted carpet.
Downstairs Cloakroom
Double glazed window to side, fitted with a two piece suite comprising wash hand basin and w.C. Tiled flooring.
Living Room
21'11" x 15'0"
Double gazed window to rear, fitted carpet, electric fire in feature surround. Patio doors to garden.
Landing
Double glazed window to side, loft latch with fitted ladder. Fitted carpet.
Master Bedroom
12'10" x 12'1"
Double glazed window to front, fitted carpet. Wardrobes.
Bedroom Two
12'2" x 12'0"
Double glazed window to rear, fitted carpet. Built in wardrobe.
Bedroom Three
9'6" x 9'6"
Double glazed window to front, fitted carpet. Built in wardrobe.
Bedroom Four
9'8" x 9'5"
Double glazed window to rear, fitted carpet.
Bathroom
Double glazed window to side, fitted with a three piece suite comprising bath with shower over, wash hand basin and w.C. Vinyl flooring.
Garden
270ft plus rear garden mainly laid to lawn with patio area, gated side access, child's play house and flower/shrub borders.
Garage
Garage with up and over door, window to rear, power and lighting.
Parking
Driveway to front of garage and house providing off road parking.
Property Location
Similar Properties
Detached house For Sale Bedford Detached house For Sale MK43 Bedford new homes for sale MK43 new homes for sale Flats for sale Bedford Flats To Rent Bedford Flats for sale MK43 Flats to Rent MK43 Bedford estate agents MK43 estate agents



.png)










