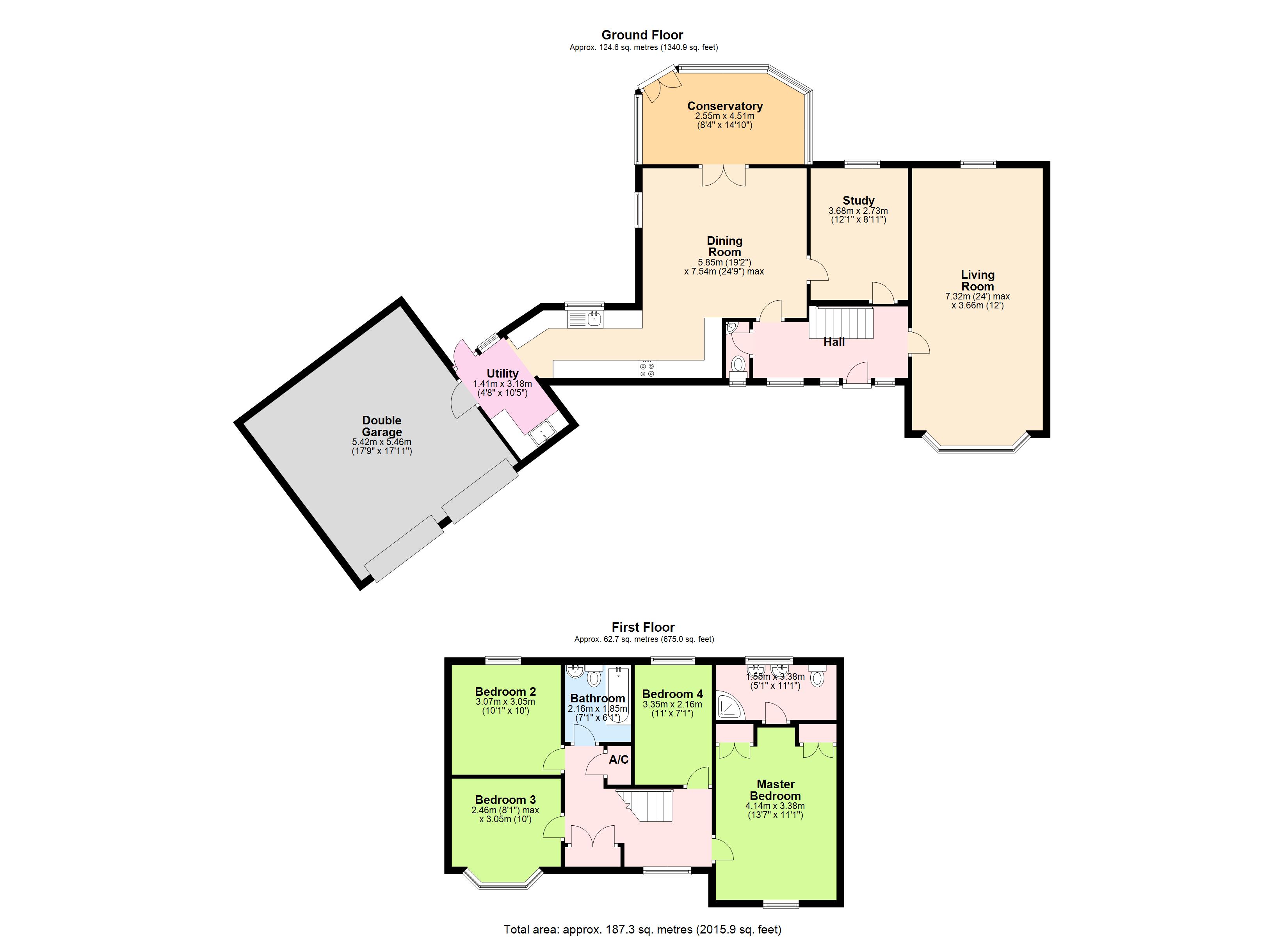4 Bedrooms Detached house for sale in Court Tree Drive, Eastchurch, Sheerness ME12 | £ 495,000
Overview
| Price: | £ 495,000 |
|---|---|
| Contract type: | For Sale |
| Type: | Detached house |
| County: | Kent |
| Town: | Sheerness |
| Postcode: | ME12 |
| Address: | Court Tree Drive, Eastchurch, Sheerness ME12 |
| Bathrooms: | 2 |
| Bedrooms: | 4 |
Property Description
Open House Kent are delighted to offer for sale this executive four bedroom detached home set on the exclusive Kingsborough Manor Development. This large corner plot boasts a large driveway and double garage with off road parking for up to 5 cars, entrance hall, large living room, family dining room which is open plan leading to a fantastic conservatory. In addition there is also a utility room, study, downstairs WC and a modern fitted kitchen. To the first floor there are four good sized bedrooms, the master coming with an en-suite and a family bathroom. Externally, the rear garden boasts a large lawned area, sunken hot tub, raised sun deck and a patio area. Viewings are highly advised on this property which is available now with no chain! To arrange a viewing on this stunning home please contact our Sittingbourne Office.
Driveway
Off Road Parking For Up To 5 Cars
Entrance Hall
Front entrance with coded front door with stairs leading to first floor and doors leading to...
Living Room
Multiple aspect windows with views to front, rear and side of the property.
Downstairs WC
Basin and WC, Frosted Window To Front
Study
Window Overlooking Rear Garden, Door Leading To...
Dining Room
Open Plan To Kitchen, French Doors Leading To....
Conservatory
Conservatory With Doors Leading To Rear Garden
Dining Room
Open Plan To Kitchen
Kitchen
Fully Integrated Kitchen, Window Overlooking Rear Garden, Door Leading To.....
Utility Room
Fitted Cupboards, Basin, Door Leading To.....
Double Garage
Twin Revolver Garage Doors, Fitted Cupboards and Worktops
First Floor
Fitted Cupboards, Airing Cupboard, Window To Front, Doors Leading To...
Bedroom 1
Fitted Wardrobes, Window To Front, Door Leading To...
En-Suite
5 Piece Suite, Shower, His and Hers Basin, WC and Bidet. Fronted Window To Rear
Bedroom 2
Window To Rear
Bedroom 3
Window To Front
Bedroom 4
Window To Rear
Bathroom
Bath, Basin, WC, Frosted Window To Rear
Rear Garden
Private Raised Wall Rear Garden, Raised Sun Deck, Sunken Hot Tub, Patio Area and Lawned Garden.
Property Location
Similar Properties
Detached house For Sale Sheerness Detached house For Sale ME12 Sheerness new homes for sale ME12 new homes for sale Flats for sale Sheerness Flats To Rent Sheerness Flats for sale ME12 Flats to Rent ME12 Sheerness estate agents ME12 estate agents



.jpeg)











