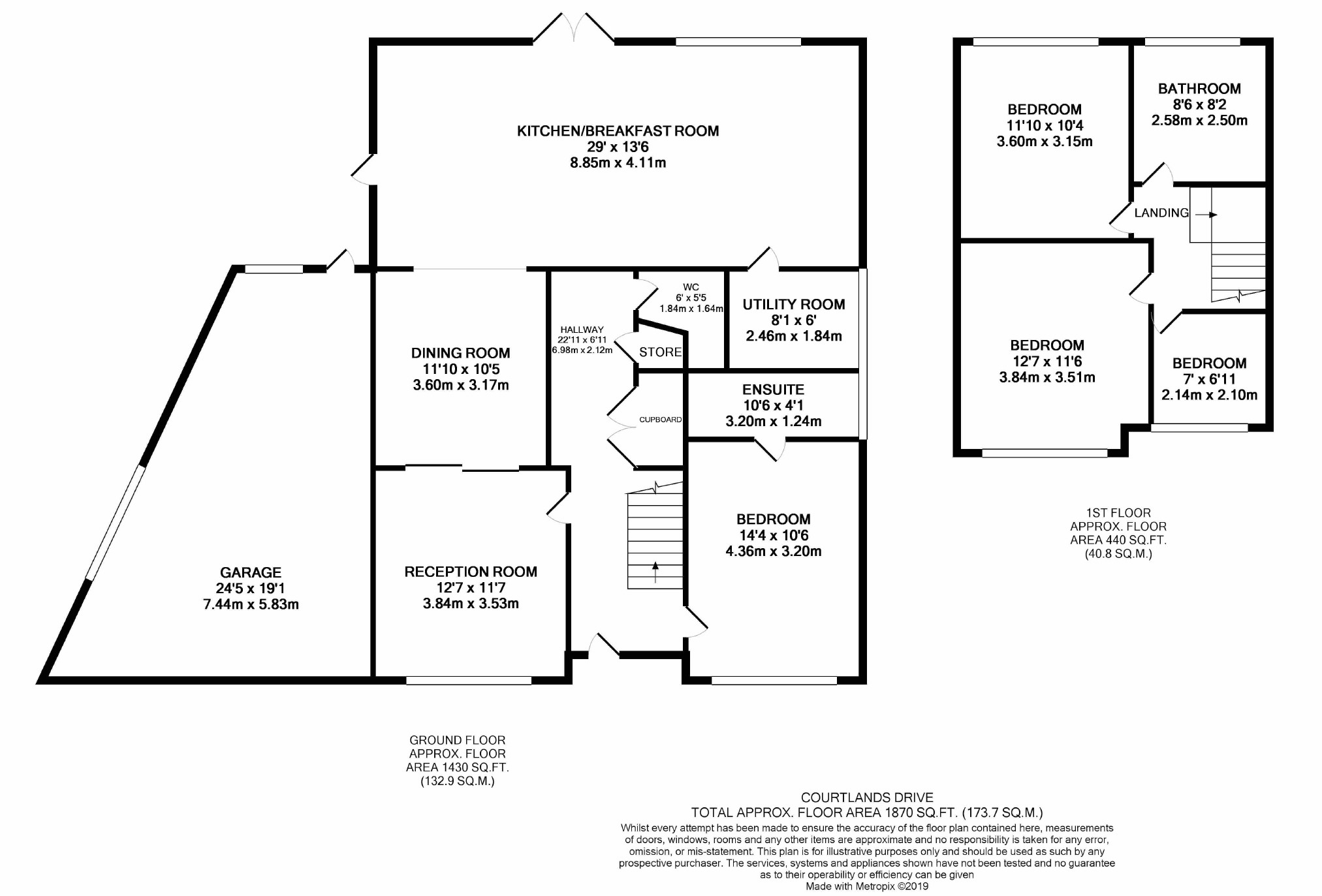4 Bedrooms Detached house for sale in Courtlands Drive, Watford, Herts WD17 | £ 860,000
Overview
| Price: | £ 860,000 |
|---|---|
| Contract type: | For Sale |
| Type: | Detached house |
| County: | Hertfordshire |
| Town: | Watford |
| Postcode: | WD17 |
| Address: | Courtlands Drive, Watford, Herts WD17 |
| Bathrooms: | 0 |
| Bedrooms: | 4 |
Property Description
We recommend an internal inspection of this attractive chain free family home to appreciate its layout and the stylish decor throughout. Situated in a popular residential street on the borders of Nascot Wood and comes with excellent access to the M1 and M25 motorways.
From the front entrance door into the inviting hallway with doors to the lounge, kitchen/breakfast room, ground floor bedroom and cloakroom. The lounge is tastefully decorated in neutral tones with a large double glazed bay window to the front aspect, complimented by wood flooring and an eye catching feature fireplace.
Bi-folding doors lead to the dining room, a generous space for entertaining which flows into the kitchen/breakfast room. The extended kitchen comprises of an extensive range of wall and base units, display cupboards, drawer units and breakfast bar, integrated eye line cooker and inbuilt hob, stainless steel sink. Double aspect to the side aspect with room for sofas and also rear aspect to the garden, both with UPVC french doors which flood the room with natural light. Leading to separate utility room with additional sink and cupboards.
Finally there is a double bedroom with front aspect and fitted wardrobes leading to its own en-suite shower room, potentially creating an annexe area for an older relative or teenager.
On the first floor landing are three additional bedrooms, two of which are double. Also from the landing is the stunning family bathroom fully tiled with full sized bath, w.C. And wash basin.
Outside the landscaped rear garden has a patio then mainly laid to lawn and enclosed by panel fencing. The large front garden is a mainly block paved driveway creating parking space for several cars and access to the double garage.
A beautifully presented and extended four bedroom detached home which in our opinion is a superb example of modern living. Offering generous living space for the growing family and benefitting from a downstairs cloakroom, gas central heating, double glazing & a large garden.
Important Notice
We endeavour to make our sales particulars accurate and reliable, however, they do not constitute or form part of an offer or any contract and none is to be relied upon as statements of representation or fact. The services, systems and appliances listed in this specification have not been tested by us and no guarantee as to their operating ability or efficiency is given. All measurements have been taken as a guide to prospective buyers only, and are not precise. Floor plans where included are not to scale and accuracy is not guaranteed. If you require clarification or further information on any points, please contact us, especially if you are travelling some distance to view. Fixtures and fittings other than those mentioned are to be agreed with the seller.
Property Location
Similar Properties
Detached house For Sale Watford Detached house For Sale WD17 Watford new homes for sale WD17 new homes for sale Flats for sale Watford Flats To Rent Watford Flats for sale WD17 Flats to Rent WD17 Watford estate agents WD17 estate agents



.png)











