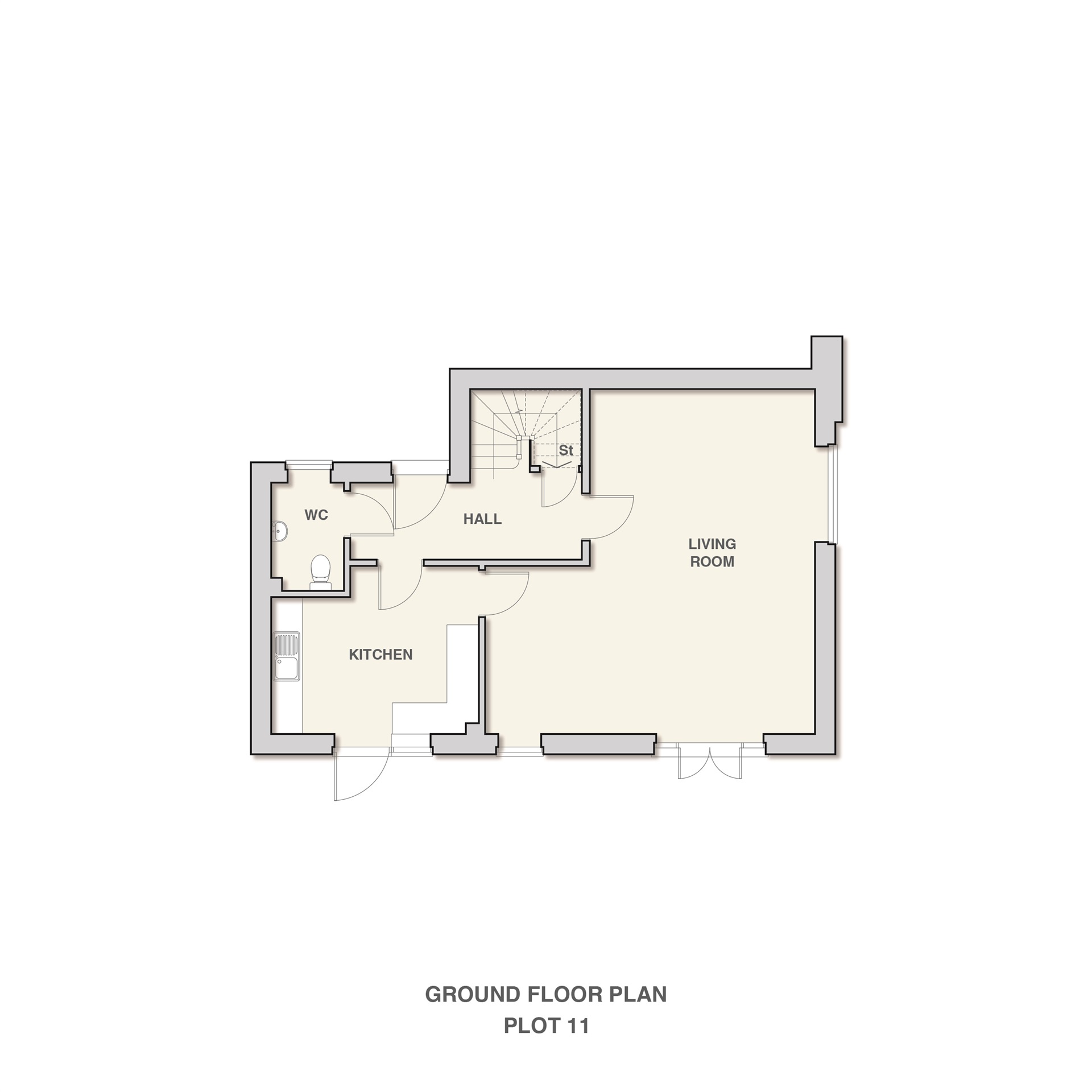4 Bedrooms Detached house for sale in Cove Springs, Sheepcotes Lane, Silver End, Witham CM8 | £ 450,000
Overview
| Price: | £ 450,000 |
|---|---|
| Contract type: | For Sale |
| Type: | Detached house |
| County: | Essex |
| Town: | Witham |
| Postcode: | CM8 |
| Address: | Cove Springs, Sheepcotes Lane, Silver End, Witham CM8 |
| Bathrooms: | 3 |
| Bedrooms: | 4 |
Property Description
Summary
**Launching Saturday 29th June 2019 - Call for your appointment to view!** Cove Springs, a fabulous collection of 2,3 & 4 bedroom homes situated in the peaceful village of Silver End, finished to the highest standard and located only a short distance from great transport links.
Description
Find your new home conveniently located just a few miles from Braintree and Witham. These fabulous new homes at Cove Springs are designed to be in keeping with the modernist architectural design of this unique village created by
local factory owner Francis Henry Crittall in the 1920’s for his workers.
Cove Springs is just a few minutes’ drive from the A120 and the A12 for Colchester, Chelmsford, Central London and Stansted Airport. White Notley and Witham are the nearest stations running regular services into Liverpool Street Station with a journey time of less than an hour.
Kitchen 13' 3" x 10' 9" max ( 4.04m x 3.28m max )
• Contemporary Grey or White kitchen units
• Breakfast bar (plot dependant)
• Slimline dishwasher (plot dependant)
• Black Stone Satin laminate worktop
• Zanussi ceramic hob with stainless steel splashback
• Zanussi fan oven
• Zanussi extractor hood
• Integrated fridge
• Integrated freezer
• Integrated washing machine
• Stainless steel inset sink
• iflo Kisdon monobloc tap
• Tiled floor
Living Room 20' 11" x 10' 9" ( 6.38m x 3.28m )
Dining Area 14' 4" x 10' 11" ( 4.37m x 3.33m )
Cloakroom
Bedroom One 11' 10" x 11' 1" ( 3.61m x 3.38m )
En-Suite
Bedroom Two 12' 4" into wardrobe x 12' 1" ( 3.76m into wardrobe x 3.68m )
Bedroom Three 14' 6" x 9' 10" ( 4.42m x 3.00m )
Bedroom Four 12' 4" x 9' 7" ( 3.76m x 2.92m )
Bathroom
Bathroom
• Contemporary white suite
• Chrome fittings
• Part tiled walls
• Tiled floors
Outside
• Block paved parking
• Turfed rear garden
• Paved patio with outside lighting
General
• 10 Year NHBC Warranty
• Energy efficient gas combination boiler heating system
• Laminate flooring through hallway
• Fitted carpets to lounge & bedrooms
• Down lighters through all rooms
• Timber crafted windows
• Oak internal doors with chrome fittings
• Mains operated smoke alarm
• Security alarm system
• Aluminium windows
Agent's Notes
cgi's, images, dimensions, specifications and plans are provided for guidance purposes only, may be of the surrounding area and not specific to this plot and may differ from the finished development.
Help To Buy
how does it work?
The Government lends you between 10% and 20% of the cost of your new-build home, so that you'll only need a 5% cash deposit and 75% mortgage to make up the rest.
All types of buyer could benefit from the Government-backed Help to Buy Equity Scheme, whether you are an existing homeowner or a first time buyer.
With no repayments on the loan for the first five years of owning your home, this allows you to take advantage of better interest rates and assists your move on to or up the housing ladder. The loan is paid back either at the end of the mortgage term, or when the property is sold.
Could you be eligible?
If you can answer yes to the following points you may eligible:
1. If the purchase price is less than £600,000
2. You have no interest in any other properties abroad or in the UK, or will not have on completion
3. You have a deposit of 5% or more
*All loans are subject to availability, status and require a financial assessment in accordance with the Homes and Communities Agency guidelines.
Help to Buy is designed to provide affordable long term home ownership with reduced income multiples.
Further information can be found on along with their contact information.
1. Money laundering regulations: Intending purchasers will be asked to produce identification documentation at a later stage and we would ask for your co-operation in order that there will be no delay in agreeing the sale.
2. General: While we endeavour to make our sales particulars fair, accurate and reliable, they are only a general guide to the property and, accordingly, if there is any point which is of particular importance to you, please contact the office and we will be pleased to check the position for you, especially if you are contemplating travelling some distance to view the property.
3. Measurements: These approximate room sizes are only intended as general guidance. You must verify the dimensions carefully before ordering carpets or any built-in furniture.
4. Services: Please note we have not tested the services or any of the equipment or appliances in this property, accordingly we strongly advise prospective buyers to commission their own survey or service reports before finalising their offer to purchase.
5. These particulars are issued in good faith but do not constitute representations of fact or form part of any offer or contract. The matters referred to in these particulars should be independently verified by prospective buyers or tenants. Neither sequence (UK) limited nor any of its employees or agents has any authority to make or give any representation or warranty whatever in relation to this property.
Property Location
Similar Properties
Detached house For Sale Witham Detached house For Sale CM8 Witham new homes for sale CM8 new homes for sale Flats for sale Witham Flats To Rent Witham Flats for sale CM8 Flats to Rent CM8 Witham estate agents CM8 estate agents



.png)







