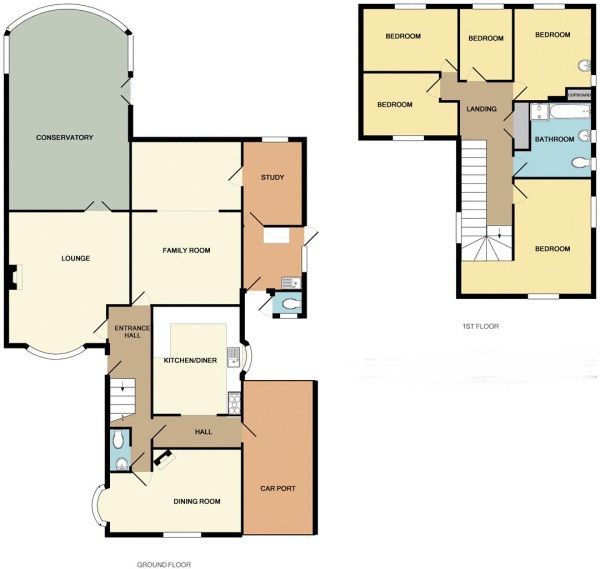5 Bedrooms Detached house for sale in Cow Lane, Bramcote, Nottingham NG9 | £ 600,000
Overview
| Price: | £ 600,000 |
|---|---|
| Contract type: | For Sale |
| Type: | Detached house |
| County: | Nottingham |
| Town: | Nottingham |
| Postcode: | NG9 |
| Address: | Cow Lane, Bramcote, Nottingham NG9 |
| Bathrooms: | 3 |
| Bedrooms: | 5 |
Property Description
A substantial five bedroom detached family home situated on one of Nottinghams most sought after roads in Bramcote Village. The property sits in a delightful plot secluded by double gates and boundary hedges being secluded private and tucked away feel. The area is sought after for access to the A52, Bramcote Church of England School, Beeston Fields Golf Course and Woodthorpe Tennis Courts. This carefully maintained family home briefly comprises of: Reception hallway, cloaks/WC, inner hallway, breakfast kitchen, three reception rooms and a large conservatory. There is also a study and separate utility room. To the first floor there are five well proportioned bedrooms and a family bathroom having a separate shower enclosure. Outside the property has block paved driveway with space for multiple vehicle standing, car port, outside WC and an enclosed rear garden. This is a great opportunity for your family to live on a desirable road and with the size of the plot could even be further extended, subject to relevant planning and building regulations. The energy performance rating is D
Directions
From our Beeston office turn left onto High road and then left onto Marlborough Road. Follow the road onto Clifford Avenue and at the end of the road turn right onto Wollaton Road. At the traffic lights turn left onto Derby Road / A52. Take an eventual left hand turn onto Cow Lane where the property is located on your right hand side identified by our 'For Sale' board.
Reception Hallway
Accessed via the double glazed front entrance door having a split level timber staircase, radiator and doors leading to:
Cloaks / WC
Comprising a close coupled WC and vanity wash hand basin. Radiator and a double glazed window to the front elevation.
Inner Hallway
Having a large built in storage cupboard with sliding doors, double glazed door leading into the car port to the side elevation and a door leading to:
Breakfast Kitchen (3.05m x 4.21m)
Comprising a bespoke range of Pine wall and base units incorporating rolled edge work surfaces with an inset one and half bowl sink. Space for free standing Rangemaster cooker with extractor hood over, tiling to the walls, radiator and a double glazed bow window to the side elevation.
Dining Room (3.34m x 5.18m)
Having a feature fireplace with exposed brick, radiator, double glazed bow window to the side elevation and a double glazed window to the front elevation.
Living Room (4.74m x 5.20m)
Having a feature exposed brick fireplace, double glazed bow window to the front elevation and double doors leading into the conservatory.
Family Room (4.28m x 6.68m)
Conservatory (3.13m x 6.88m)
Having a feature vaulted ceiling, tiling to the floor and double glazed windows and double doors leading into the rear garden.
Study (2.38m x 2.73m)
Having a double glazed window to the rear elevation and the gas central heating boiler. Door leading into the utility room.
Utility Room (2.28m x 2.50m)
Comprising plumbing for an automatic washing machine, tiling to the floor, double glazed window to the side elevation and a double glazed door leading into the car port.
Landing
Having an airing cupboard with storage space, radiator and double glazed windows to the side elevations. Doors leading to:
Bedroom (5.19m (max into recess) x 4.67m)
Having a radiator and double glazed windows to the side and front elevations.
Bedroom (2nd) (3.10m x 4.01m)
Having a built in storage cupboard, radiator and double glazed windows to the side and rear elevations.
Bedroom (3rd) (3.79m (max into recess) x 2.53m)
Having a radiator and a double glazed window to the front elevation.
Bedroom (4th) (2.53m x 3.79m)
Having a radiator and a double glazed window to the rear elevation.
Bedroom (5th) (1.98m x 2.86m)
Having a radiator and a double glazed window to the rear elevation.
Family Bathroom (2.47m x 2.93m)
Comprising a panelled bath with mixer tap including shower attachment, separate shower enclosure with Mira electric shower, pedestal wash hand basin and a close coupled WC. Tiling to the walls, access to the roof space being boarded for storage and insulated. Radiator and a double glazed windows to the side elevations.
Outside
The property is approached via double gates leading to a block paved driveway with turning area having further gates leading into the car port and gated access into the rear garden. The rear garden has a patio area for alfresco dining and is majority laid to lawn with substantial plant, shrub and tree borders.
Important note to purchasers:
We endeavour to make our sales particulars accurate and reliable, however, they do not constitute or form part of an offer or any contract and none is to be relied upon as statements of representation or fact. Any services, systems and appliances listed in this specification have not been tested by us and no guarantee as to their operating ability or efficiency is given. All measurements have been taken as a guide to prospective buyers only, and are not precise. Please be advised that some of the particulars may be awaiting vendor approval. If you require clarification or further information on any points, please contact us, especially if you are traveling some distance to view. Fixtures and fittings other than those mentioned are to be agreed with the seller.
/3
Property Location
Similar Properties
Detached house For Sale Nottingham Detached house For Sale NG9 Nottingham new homes for sale NG9 new homes for sale Flats for sale Nottingham Flats To Rent Nottingham Flats for sale NG9 Flats to Rent NG9 Nottingham estate agents NG9 estate agents



.png)











