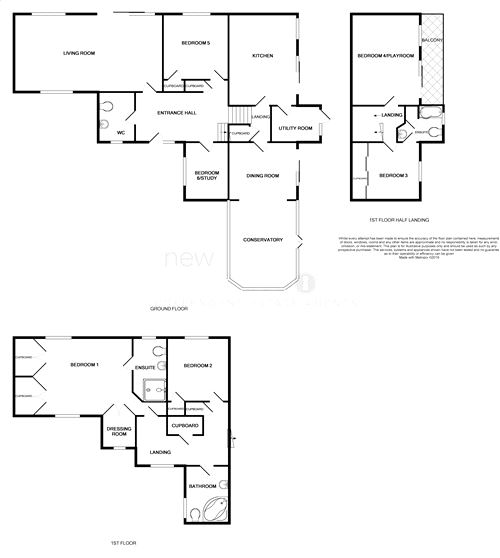5 Bedrooms Detached house for sale in Cowdray Park Road, Bexhill-On-Sea, East Sussex TN39 | £ 650,000
Overview
| Price: | £ 650,000 |
|---|---|
| Contract type: | For Sale |
| Type: | Detached house |
| County: | East Sussex |
| Town: | Bexhill-on-Sea |
| Postcode: | TN39 |
| Address: | Cowdray Park Road, Bexhill-On-Sea, East Sussex TN39 |
| Bathrooms: | 0 |
| Bedrooms: | 5 |
Property Description
An extended and spacious 5/6 Bedroom detached house situated at the very end of this close, set in good size gardens. Entrance hall, 27' living room, dining room, conservatory, kitchen, utility room, study/bedroom 6, Sun balcony, double glazing, gas boiler and radiators, car port and double garage. EPC - Awaited
Entrance Hall
Covered entrance porch with light, entrance hall with radiator, built in cloaks storage cupboard.
Living Room
27' x 14' 2" (8.23m x 4.32m) Dual aspect with double glazed windows overlooking the front and the rear of the property, double glazed patio doors giving access to the rear patio, television point, wall lights, two radiators and spotlights.
Study/Bedroom 6
10' 7" x 8' (3.23m x 2.44m) Having double glazed window with outlook to the front, radiator, wood effect flooring, spotlights.
Hall Floor Bedroom 5
11' x 11' (3.35m x 3.35m) With double glazed window overlooking the rear garden, radiator and built-in wardrobe.
Ground Floor W/C
Having been refitted with low-level concealed WC with storage to either side, wash hand basin with mixer tap with cupboards below, tiled splash back, extractor fan, radiator, oak floor, double glazed window.
Lower Hallway
Stairs leading down to the lower hallway with radiator and under stairs storage cupboard.
Kitchen
16' 8" x 12' (5.08m x 3.66m) Having been refitted with one and a half bowl stainless steel sink unit with mixer tap with cupboards under, plumbing for dishwasher, range of working surfaces with cupboards and drawers under, space for range style cooker with extractor hood over, range of wall mounted cupboards to either side with concealed lighting, waste disposal system, space for American-style fridge freezer with plumbing, radiator, wood effect flooring, double glazed window overlooking the rear garden, double glazed door giving access to the patio and covered Veranda.
Utility Room
9' x 6' (2.74m x 1.83m) Having been refitted with single drainer stainless steel sink unit with mixer tap with cupboard under, plumbing for washing machine, space for tumble dryer, range of wall mounted cupboards, wall mounted gas boiler, double glazed window overlooking the rear garden and double glazed door giving access to the patio.
Dining Room
12' x 10' 6" (3.66m x 3.20m) With double glazed patio door giving access to the patio, radiator, opening leading through to the conservatory.
Conservatory
16' 1" x 12' 6" (4.90m x 3.81m) Brick base with UPVC double glazed windows and French doors leading onto the patio and rear garden.
First Floor Half Landing
Stairs rising from ground floor entrance hall to 1st floor half landing.
Bedroom 3
10' 7" x 9' 8" (3.23m x 2.95m) Double glazed window having far-reaching views over Eastbourne Downs, radiator, range of built in wardrobes, door to ensuite bathroom.
En-Suite Bathroom
P shaped bath with independent shower over and glass screen, low-level WC, pedestal wash basin with mixer tap, heated towel rail, tiled walls, built in storage cupboard, double glazed velux window.
Bedroom 4/Playroom
16' 9" x 12' (5.11m x 3.66m) Having double glazed window and double glazed and patio door leading onto raised sun balcony with distant views of Eastbourne Downs, radiator, feature fireplace, television point, radiator.
First Floor Landing
Stairs rising from the first floor half landing to 1st floor landing, with access to loft space, built in shelved airing cupboard and built in hot water cupboard, radiator and window with outlook to the front.
Bedroom 1
18' 2" x 14' 3" (5.54m x 4.34m) With double glazed window overlooking the front of the property, two radiators, two double built in wardrobes, built in dressing room with double glazed velux window.
En-Suite Shower Room
With double length shower cubicle with chrome fitments and glass screen, low-level WC with concealed cistern with storage to either side, wash hand basin with mixer tap with storage below, fitted mirror above with light and cupboard, and low-level storage cupboards, tiled walls, part tiled walls, tiled floor.
Bedroom 2
11' 7" x 11' 4" (3.53m x 3.45m) Double glazed window overlooking the rear of the property, radiator, built in wardrobe, television point.
Family Bathroom
11' 8" x 8' (3.56m x 2.44m) With corner spa/sauna shower with twin showerheads, low-level WC with concealed cistern with storage, wash hand basin with mixer tap with storage cupboards under and to one side, fitted mirror with tiled splash back, tiled floor, heated towel rail, frosted glass double glazed window.
Outside
The property is situated on a good size secluded plot with large block paved driveway leading to the covered carport, the front gardens are laid to lawn, screened by hedging. There is a double garage with twin doors, courtesy door, light and ladder giving access to eaves storage. There are gardens wrapping around the property with an area of patio to the rear with flower and shrub borders, outside light, area of lawn, timber shed, steps leading down to the principal area of garden which has a southerly aspect, laid to lawn with patio areas, flower and shrub borders, timber summerhouse with patio area with light and power, gated side access.
Property Location
Similar Properties
Detached house For Sale Bexhill-on-Sea Detached house For Sale TN39 Bexhill-on-Sea new homes for sale TN39 new homes for sale Flats for sale Bexhill-on-Sea Flats To Rent Bexhill-on-Sea Flats for sale TN39 Flats to Rent TN39 Bexhill-on-Sea estate agents TN39 estate agents



.png)











