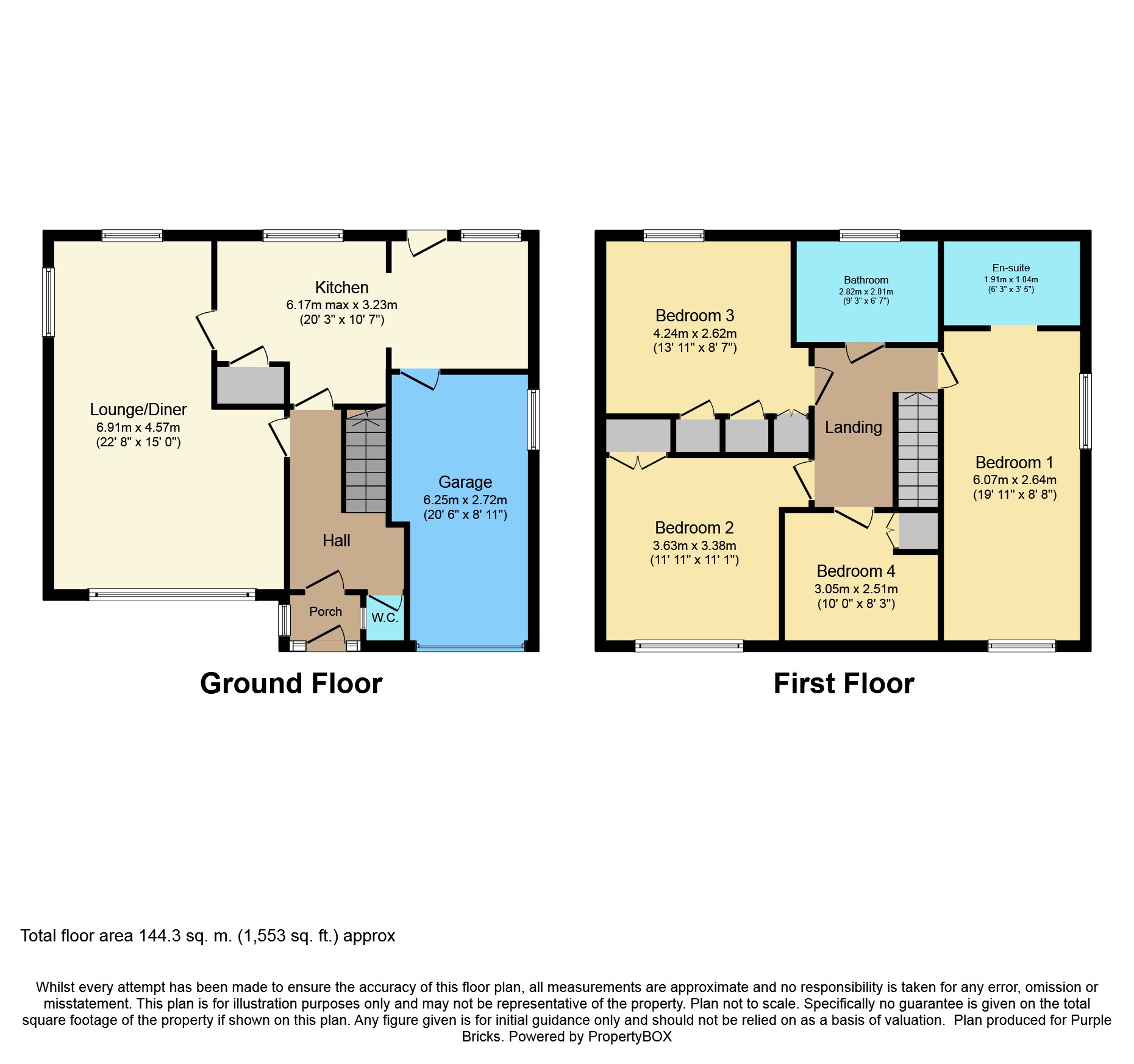4 Bedrooms Detached house for sale in Cowham Close, Alfreton DE55 | £ 290,000
Overview
| Price: | £ 290,000 |
|---|---|
| Contract type: | For Sale |
| Type: | Detached house |
| County: | Derbyshire |
| Town: | Alfreton |
| Postcode: | DE55 |
| Address: | Cowham Close, Alfreton DE55 |
| Bathrooms: | 1 |
| Bedrooms: | 4 |
Property Description
*** beautifully presented throughout A must view property ***
fantastic opportunity for any growing family is this beautifully presented four bedroom detached extended family home! Benefiting from spacious accommodation throughout with three double bedrooms, a forth bedroom, en-suite, family bathroom and downstairs WC, not forgetting the large lounge and spacious conservatory. This property is completed to a high standard throughout whilst also being light and airy. Book your viewing now to avoid missing out!
In brief the property comprises of a storm porch, entrance hall, downstairs WC, lounge/dining room, conservatory and kitchen. To the first floor there is a landing area leading to the four bedrooms, family bathroom and en-suite accessed through the master bedroom. To the front of the property there is a driveway for off road parking with an additional blocked paved area having carport. The exterior of the property to the rear and side elevations comprises of two garden areas perfect for bbq's and spacious outdoor seating.
Porch
5'04" x 6'06"
Storm porch comprising of a upvc double glazed construction with laminate flooring, top opener windows and lighting.
Entrance Hall
12'08" x 10'07"
Having wooden flooring and access to the stairs rising to the first floor elevation.
W.C.
3'11" x 4'08"
Well presented downstairs WC comprising of a vanity unit wash hand basin with low level WC, an extractor fan, tile effect laminate flooring and glass block windows.
Lounge/Dining Room
22'08" x 15'00" (reducing to 11'02")
Having carpeted flooring, coving to the ceiling and three upvc double glazed windows to the front, rear and side elevations.
Conservatory
16'02" x 16'09"
Brick and wooden built construction with three access doors, top opener windows and poly carb roofing.
Kitchen
20'03" x 10'07"
Beautifully presented kitchen having an assortment of wall and base units including integrated dishwasher, fridge freezer, wine cooler and range cooker with double extractor hood, all having complimentary worktop over and an inset poly carb sink and drainer with mixer tap. The kitchen also comprises of laminate flooring, a rear access door, a cupboard housing two heating system (Hot air heating system) and a upvc double glazed window to the rear elevation.
Landing
Having carpeted flooring.
Bedroom One
8'08" x 19'11"
Having carpeted flooring, doorway leading to en-suite and two upvc double glazed windows to the front and side elevations.
En-Suite
6'03" x 3'05"
Well presented en-suite comprising of a shower cubical, pedestal wash hand basin with tiled splash backs, low level WC, spot lights to the ceiling and heated tiled flooring.
Bedroom Two
11'11" (plus doorway) x 11'01"
Having carpeted flooring, built in wardrobes and a upvc double glazed window to the front elevation.
Bedroom Three
8'07" x 13'11"
Having carpeted flooring, a upvc double glazed window to the rear elevation, built in wardrobes and storage cupboard.
Bedroom Four
10'00" x 8'03"
Having carpeted flooring, a upvc double glazed window to the front elevation and access to storage cupboard over the stairs.
Bathroom
8'00" x 5'06"
Beautifully presented three piece bathroom suite having a panelled bath with mixer tap, shower fixings over and a glass screen enclosure. The bathroom also comprising of a pedestal wash hand basin, tiled splash backs, low level WC, shaving point, heated tile flooring and a upvc double glazed frosted window to the rear elevation.
Outside
The exterior of the property benefits from a block paved driveway with additional slabbed paving carport and laid to lawn area all to the front of the property.
The rear of the property comprises of a paved patio area with inset pond, laid to lawn, planting areas, outside tap to the side and a mixture of shrubs, plants and trees.
To the side of the property there is a further paved area ideal for bbq's with planting boarders having fencing and bricks wall boundaries with gated access to the front.
Garage
Having an up and over garage door, a window to the side elevation with power and lighting inside.
Property Location
Similar Properties
Detached house For Sale Alfreton Detached house For Sale DE55 Alfreton new homes for sale DE55 new homes for sale Flats for sale Alfreton Flats To Rent Alfreton Flats for sale DE55 Flats to Rent DE55 Alfreton estate agents DE55 estate agents



.png)











