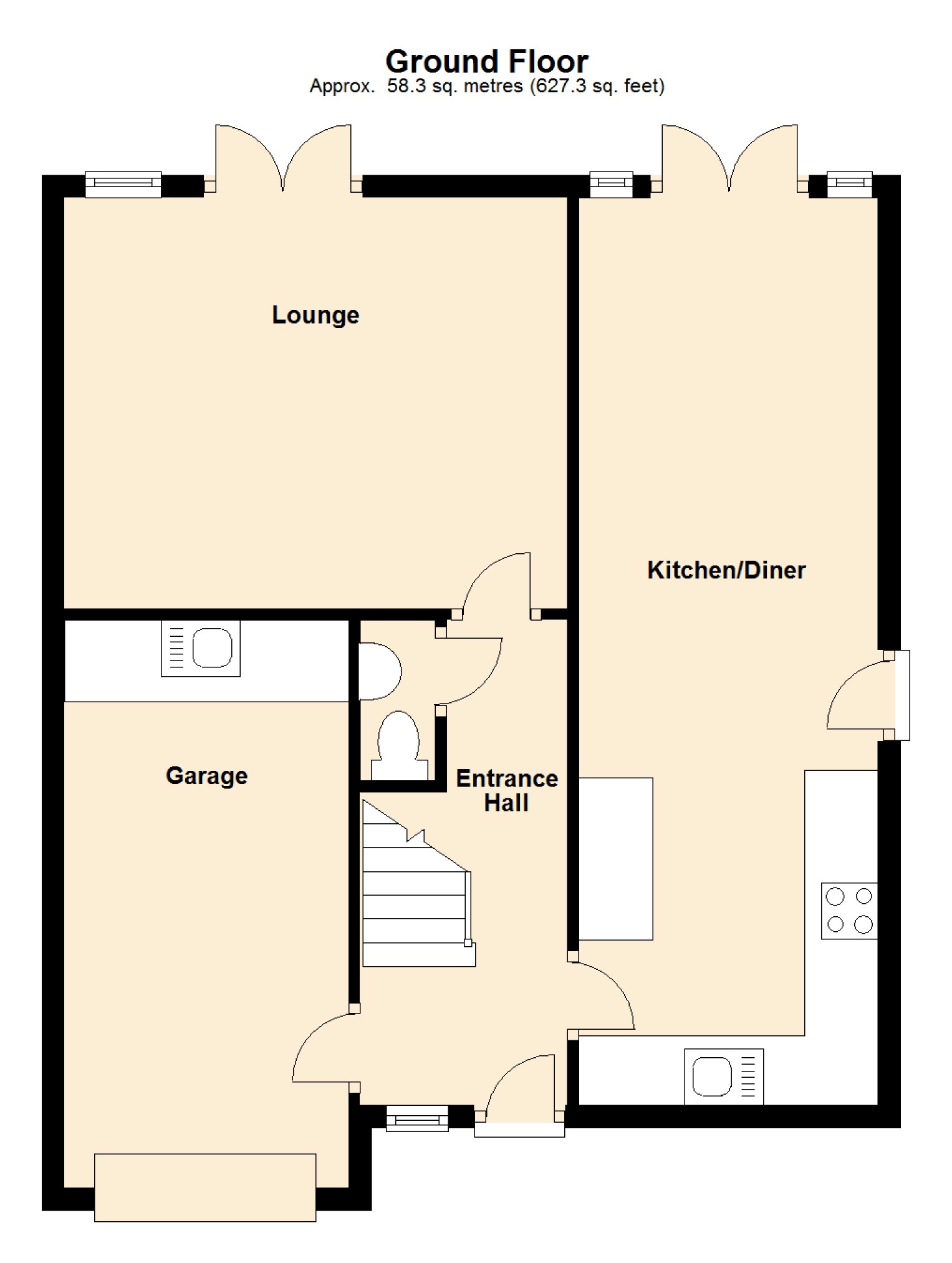4 Bedrooms Detached house for sale in Cox's Close, Long Buckby, Northampton NN6 | £ 329,950
Overview
| Price: | £ 329,950 |
|---|---|
| Contract type: | For Sale |
| Type: | Detached house |
| County: | Northamptonshire |
| Town: | Northampton |
| Postcode: | NN6 |
| Address: | Cox's Close, Long Buckby, Northampton NN6 |
| Bathrooms: | 2 |
| Bedrooms: | 4 |
Property Description
A very well presented four bedroom detached home situated in a cul-de-sac position in the popular village of Long Buckby. The property is close to the primary school, shops and village amenities and the well proportioned accommodation comprises of entrance hall, refitted kitchen/dining room, utility area at rear of garage, cloakroom, lounge, four double bedrooms with refitted ensuite to master and family bathroom. Outside is a private rear garden with open views beyond and to the front of the property is a driveway allowing off road parking for two cars and a single garage. Fast find 12487. Energy Rating - E
Entered Via
Composite double glazed door with opaque Georgian pane double glazed window to side into entrance hall.
Entrance Hall (14'2" x 6' max dimensions (4.32m x 1.83m max dimensions))
Wall mounted alarm unit, personnel fire door to garage, doors to balance of downstairs accommodation, stairs rising to first floor, smoke alarm, single panel radiator.
Cloakroom:
Fitted with a two piece suite comprising of low level WC, wash hand basin with tiled splash back, tiled floor, chrome heated towel rail.
Lounge (14'8" x 11'8" (4.47m x 3.56m))
A lovely bright room benefitting from recently replaced Upvc double glazed french doors to rear garden, with Upvc double glazed window to side, TV point, telephone point, two double panel radiators, coving to ceiling.
Kitchen/Dining Room (26'4" x 8'9" (8.03m x 2.67m))
A large spacious room divided in to two areas, the front end being the kitchen area which is fitted with a comprehensive range of eye and base level light oak units with marble effect work surface over, built in Neff double oven, integral Neff five ring hob with extractor over, one and a half bowl stainless steel sink and drainer unit with swan mixer tap over, space for dishwasher, tiled splash back, inset LED spotlights, tiled floor, large opening through to dining area, space and plumbing for American style fridge freezer, Upvc opaque double glazed door to side aspect, further refitted Upvc double glazed french doors with full length Upvc double glazed windows to both sides to rear garden, continuation of tiled floor, double panel radiator, coving to ceiling and continuation of LED spotlights.
First Floor Landing (8'10" x 5'4" (2.69m x 1.63m))
Hatch giving access to loft space, panel doors to all first floor accommodation.
Master Bedroom (12'6" max x 11'10" (3.81m max x 3.61m))
Again a good size and benefitting from lots of natural light, Upvc double glazed Georgian pane window to front aspect, single panel radiator, two recently fitted double wardrobes and door to ensuite.
Ensuite (6'2" x 4' (1.88m x 1.22m))
Recently re-fitted en-suite comprising over sized shower, low level WC and pedestal wash hand basin, fully tiled walls and floor, chrome heated towel rail, LED spotlights, opaque Upvc double glazed window to side aspect, extractor fan.
Bedroom Two (10'7" x 8'7" (3.23m x 2.62m))
Upvc double glazed window to front aspect, single panel radiator.
Bedroom Three (10'9" x 8'6" (3.28m x 2.59m))
Upvc double glazed window to rear aspect with single panel radiator under.
Bedroom Four (10'5" x 8'6" (3.18m x 2.59m))
Upvc double glazed window to rear aspect with open view beyond with single panel radiator under.
Bathroom (7'10" x 6' (2.39m x 1.83m))
Fitted with a three piece suite comprising of panel bath with chrome mixer tap and further shower attachment over with glass screen to side, low level WC, pedestal wash hand basin, full height tiling to all walls, tiled floor, opaque Upvc double glazed window to side aspect, chrome heated towel rail, electric shaver point and extractor fan.
Outside
Front:
The property is accessed via a tarmac driveway leading to single garage and providing off road parking for two cars, small block paved path leads to both sides of the property and to front door with security light to one side and storm porch over.
Rear:
Gated access to front, a good sized patio area leading directly from the dining area and following on to french doors to lounge. The balance of the garden is mainly laid to lawn with a good sized pergola over the patio area giving shade in the summer, the garden is south facing with timber panel fencing to two sides with brick wall to other and extended views across the rugby field beyond, outside security light.
Single Garage:
Integral garage with power and light fitted and utility area at the rear.
You may download, store and use the material for your own personal use and research. You may not republish, retransmit, redistribute or otherwise make the material available to any party or make the same available on any website, online service or bulletin board of your own or of any other party or make the same available in hard copy or in any other media without the website owner's express prior written consent. The website owner's copyright must remain on all reproductions of material taken from this website.
Property Location
Similar Properties
Detached house For Sale Northampton Detached house For Sale NN6 Northampton new homes for sale NN6 new homes for sale Flats for sale Northampton Flats To Rent Northampton Flats for sale NN6 Flats to Rent NN6 Northampton estate agents NN6 estate agents



.png)











