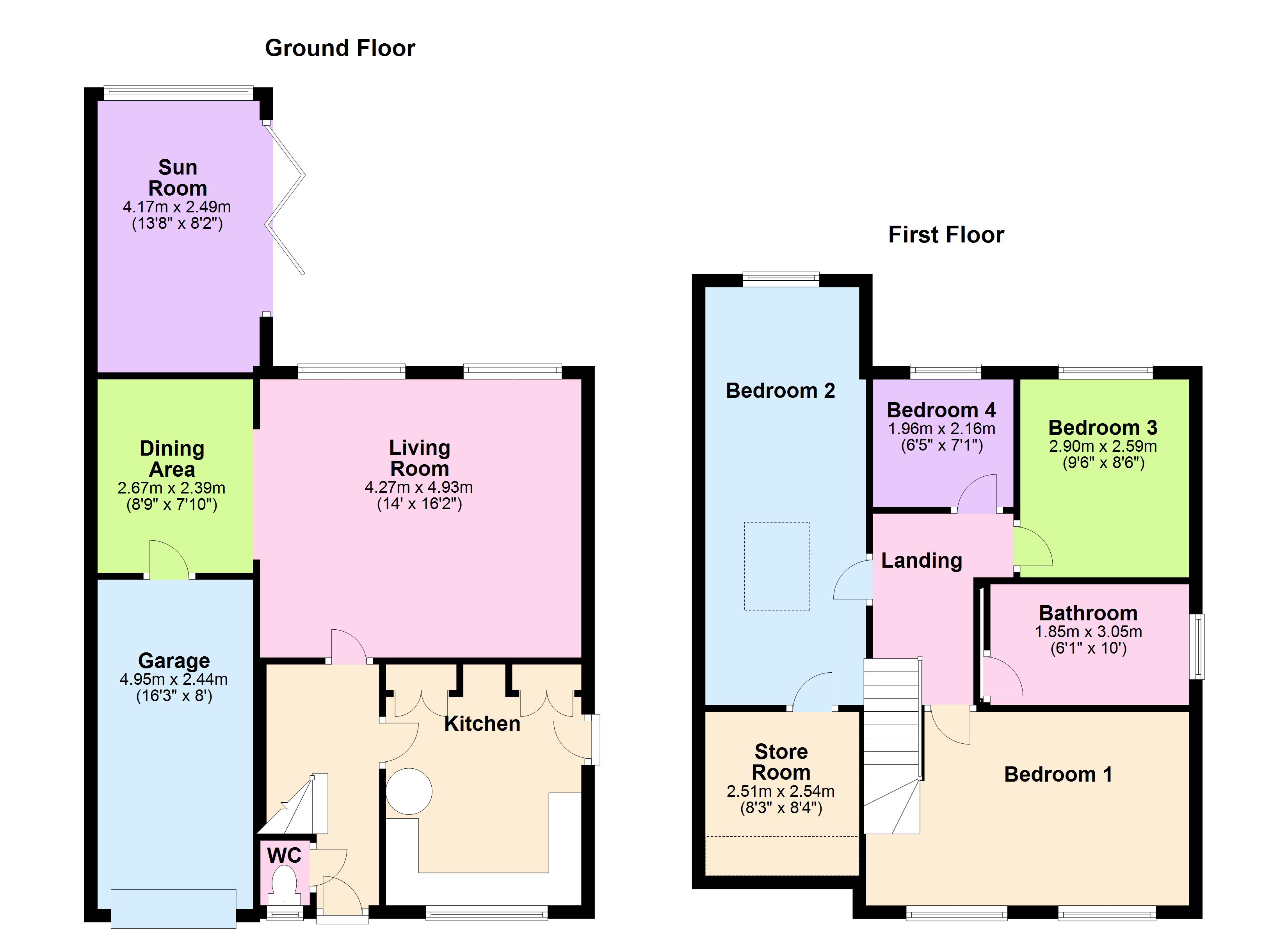4 Bedrooms Detached house for sale in Coxley View, Netherton, Wakefield WF4 | £ 300,000
Overview
| Price: | £ 300,000 |
|---|---|
| Contract type: | For Sale |
| Type: | Detached house |
| County: | West Yorkshire |
| Town: | Wakefield |
| Postcode: | WF4 |
| Address: | Coxley View, Netherton, Wakefield WF4 |
| Bathrooms: | 2 |
| Bedrooms: | 4 |
Property Description
Breathtaking views from this skilfully extended and well designed family home situated on popular development within netherton with good local schools and beautiful country walks nearby. The extension helps take full advantage of the open views towards emley moors. Book A viewing online or call our main office on
** guide price is £300,000 - £310,000 ** This well presented and contemporary family home provides superb accommodation fr a growing family with four good size bedrooms, modern family bathroom and to the ground floor there is a stunning open plan living room with dining area and flows through to a family/ sun room with full length windows and Bi fold doors to the garden. The kitchen is in a high gloss finish with integrated appliances. Double glazed throughout and gas centrally heated ready for you to move in! Integaral garage and to the outside there is a wide tarmac driveway and to the rear is a lovely garden split into seating areas and lawn taking advantage of the beautiful scenery. Must be seen to be believed.
Entrance Hallway
Entrance to the property is via a secure composite door into the hallway with staircase to the first floor and radiator to one wall.
Downstairs WC
Having a low flush wc, vanity hand wash basin and a front facing double glazed window.
Kitchen 9'10 x 12'1
Stunning high gloss bespoke fitted kitchen with wall and base units, complementing work surface and inset sink. Built in oven with gas hob and extractor canopy over. Integrated appliances comprise of dishwasher and space with plumbing for a large American style fridg freezer. Side facing Upvc stable door and front facing double glazed window. There is also a circular breakfast bar.
Open Plan Living room 16'2 x 14
Spacious living room which is well presented and benefits from having two large rear facing double glazed windows taking advantage of the views. Wood flooring and radiator to one wall.The living room flows through to the extension and dining area which then leads into the family /sun room.
Dining Area 7'10 x 8'9
Also with wood flooring and radiator. A door leads into the garage. Opening from the dining area into the family room
Family/sun room 8'7 x 13'8
A fantastic room having large Bi Fold doors and floor toceiling double glazed Aluminium powder coated windows with far reaching views.
Integarl garage 8 x 16'3
Having a remotely operated door, power and lighting.
First floor landing 5'9 x 9'5
A nice open landing area with glass balustrade and access to the bedrooms and family bathroom.
Master bedroom 16'3 x 9'9
Double master bedroom with plenty of natural light via two front facing double glazed windows, radiator and TV point.
Bedroom Two 7'9 x 21
A superb part of the extension is this double bedroom with dormer type rear facing double glazed window with stunning views and large Velux . Radiator to one wall and the additional benefit of a store room, which has the potential to be converted into an en suite bathroom. Measuring 8'3 x 8'4 ft
Bedroom three 8'9 x 9'6
Double bedroom three also has a rear facing double glazed window with stunning views, radiator to one wall.
Bedroom Four 7'1 x 6'5
Single bedroom four again benefits from rear facing double glazed window with views, radiator to one wall.
Family bathroom 6'5 x 10'1
A superb size bathroom with a luxurious suite incorporating low flush wc, contemporary vanity wash basin, end to end bath and walk in shower cubicle with mains pressure fed shower system. Heated chrome effect ladder style towel rail and side facing double glazed window.
Outside
To the front of the property there is a wide Tarmac driveway providing off road parking for up to four vehicles. To the rear is a beautiful garden with seating areas ideal for entertaining with an amazing back drop with views towards Emley moor. Or a great place for children to play with a lawn area too.
Property Location
Similar Properties
Detached house For Sale Wakefield Detached house For Sale WF4 Wakefield new homes for sale WF4 new homes for sale Flats for sale Wakefield Flats To Rent Wakefield Flats for sale WF4 Flats to Rent WF4 Wakefield estate agents WF4 estate agents



.png)











