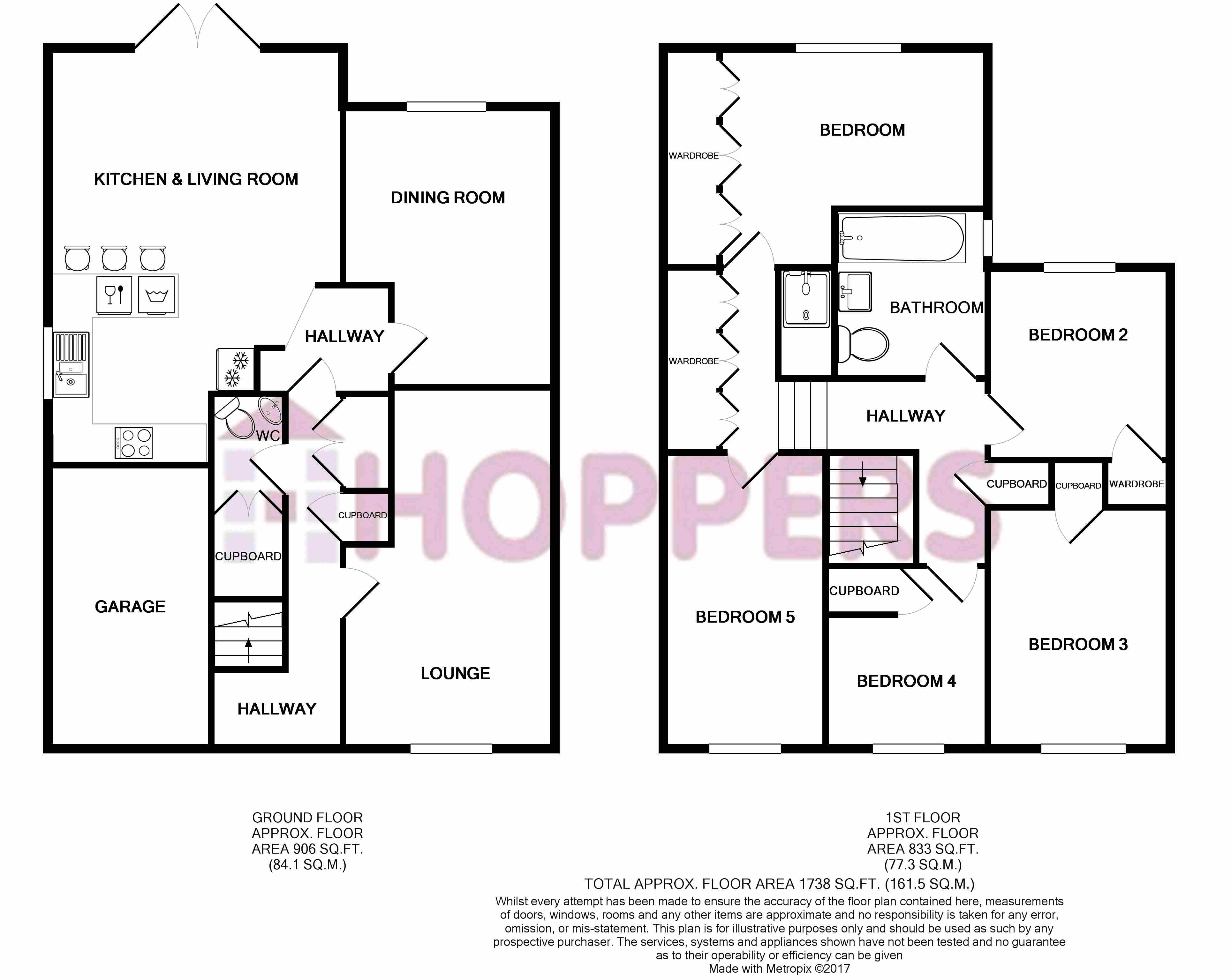5 Bedrooms Detached house for sale in Coylebank, Prestwick KA9 | £ 230,000
Overview
| Price: | £ 230,000 |
|---|---|
| Contract type: | For Sale |
| Type: | Detached house |
| County: | South Ayrshire |
| Town: | Prestwick |
| Postcode: | KA9 |
| Address: | Coylebank, Prestwick KA9 |
| Bathrooms: | 3 |
| Bedrooms: | 5 |
Property Description
4 Coylebank, Prestwick, KA9 2DQ
Hoppers Estate Agency is delighted to present to the market this impressive, extended 5 bed family home in a popular area of Prestwick. This well maintained detached house has a lounge, dining room, adjoining kitchen & living room and WC on the ground floor and 5 good sized bedrooms, bathroom and shower room upstairs. With an attached garage, large driveway and impressive gardens, this property is an excellent family home offering spacious accommodation and lots of potential. With gas central heating and double glazing throughout. Coylebank itself is ideally located for for Prestwick's popular main street, access to Ayr, and for local supermarkets and Kingcase Primary School.
Entrance & hall: A frosted glass door leads to a welcoming hallway with stairs ahead on entry. Neutrally decorated with light walls and fitted carpet, there are two large storage cupboards at the end of the hall, and a WC with spacious under-stair storage attached.
Lounge: 10'10x20'7 approx. This bright and spacious lounge is neutral and tastefully decorated. With a large front facing window, fitted carpet and light walls. There is a wall mounted electric fireplace ahead on entry and a frosted glass partition wall separating the dining room.
Dining room: 10'11x16'9 approx. The large dining room offers a good amount of space for formal or family dining. The decor is neutral with fitted carpet and light walls. There is a rear facing window overlooking the back garden.
Kitchen: 9'8x10'8 approx. The open kitchen and adjoining living room are located at the bottom of a split level floor. This is a neutral and welcoming space, with tasteful decor and brightened by double glass doors leading to the rear garden, and a side facing window in the kitchen. The kitchen comprises wooden wall and base units, with white cupboard doors, decorative tile flooring and fully tiled walls. There is an electric hob with oven and hood, washing machine and dishwasher, and a 1 1/2 sink with mono-tap.
Sitting room: 15'2x11'8 approx. The sitting room area is spacious and bright, with light walls and fitted carpet, and with ample room for furniture this room offers great potential. Separated from the kitchen by a breakfast bar, this is an open and welcoming space, perfect for relaxing or entertaining.
WC 3'5x5'5 approx. This convenient WC is neutrally decorated, with a corner toilet and wash-hand basin. There is also access to a large under stair storage cupboard.
First floor
Hallway: The spacious hall is neutrally decorated with light walls and fitted carpet. With split level flooring, bedrooms 1&5 are located on the lower level, alongside full length floor to ceiling fitted wardrobes across one wall offering excellent storage, and a convenient shower room between the two bedrooms.
Bedroom 1: 13'1x13'8 (narrowing to 10'6) approx. This large and bright master bedroom offers great potential, with ample room for bedroom furniture, light walls and neutral fitted carpet. There is a large rear facing window brightening the room and wall to wall, floor to ceiling fitted wardrobes offering an excellent amount of storage space.
Bedroom 2: 10'9x9'11 approx. This double rear facing bedroom is of a good size, with light walls and neutral fitted carpet. There is a fitted wardrobe offering good storage and a rear facing double glazed window.
Bedroom 3 8'5x12'5 approx. A good sized double room with a front facing double glazed window. With light walls and neutral fitted carpet there is a convenient built in storage cupboard to the left on entry.
Bedroom 4: 8'10x9'4 approx. This smaller room is located at the front of the house with a front facing double glazed window, and bright neutral decor. With light walls and fitted carpet, there is also a storage cupboard to the right on entry. This room would be ideally utilised as a single bedroom, guest bedroom or nursery.
Bedroom 5: 8'5x15'3 approx. This well proportioned double bedroom is fully built into the eaves of the house. With tasteful decor and fitted carpet, there is a front facing double glazed window.
Bathroom: 8'10x9'4 approx. The bathroom is of a good size and neutral. With a light grey/blue suite comprising toilet, wash-hand basin and lowered bath. With fitted carpet, fully tiled walls and a side facing frosted glass window.
Exterior
Front garden: The well maintained front garden is mainly laid to lawn with an attractive border surround. To the left is a large driveway with parking for 3 cars, as well as an attached garage.
Rear garden: This large and beautifully maintained south facing garden offers great potential and is an ideal space to relax and entertain. Split between 3 levels, the ground level is mainly laid to patio, with ample room for outdoor furniture and a built in barbecue. Stairs to the right offer access to the second level which is fully planted with flowers, shrubs and bushes, all well maintained and in good seasonal condition. The top level is mainly laid to lawn and surrounded by mature plants and flowers. With a greenhouse to the right this is the perfect space for a keen gardener.
Viewings strictly through Hoppers Estate Agency. Tel:
Property Location
Similar Properties
Detached house For Sale Prestwick Detached house For Sale KA9 Prestwick new homes for sale KA9 new homes for sale Flats for sale Prestwick Flats To Rent Prestwick Flats for sale KA9 Flats to Rent KA9 Prestwick estate agents KA9 estate agents



.png)




