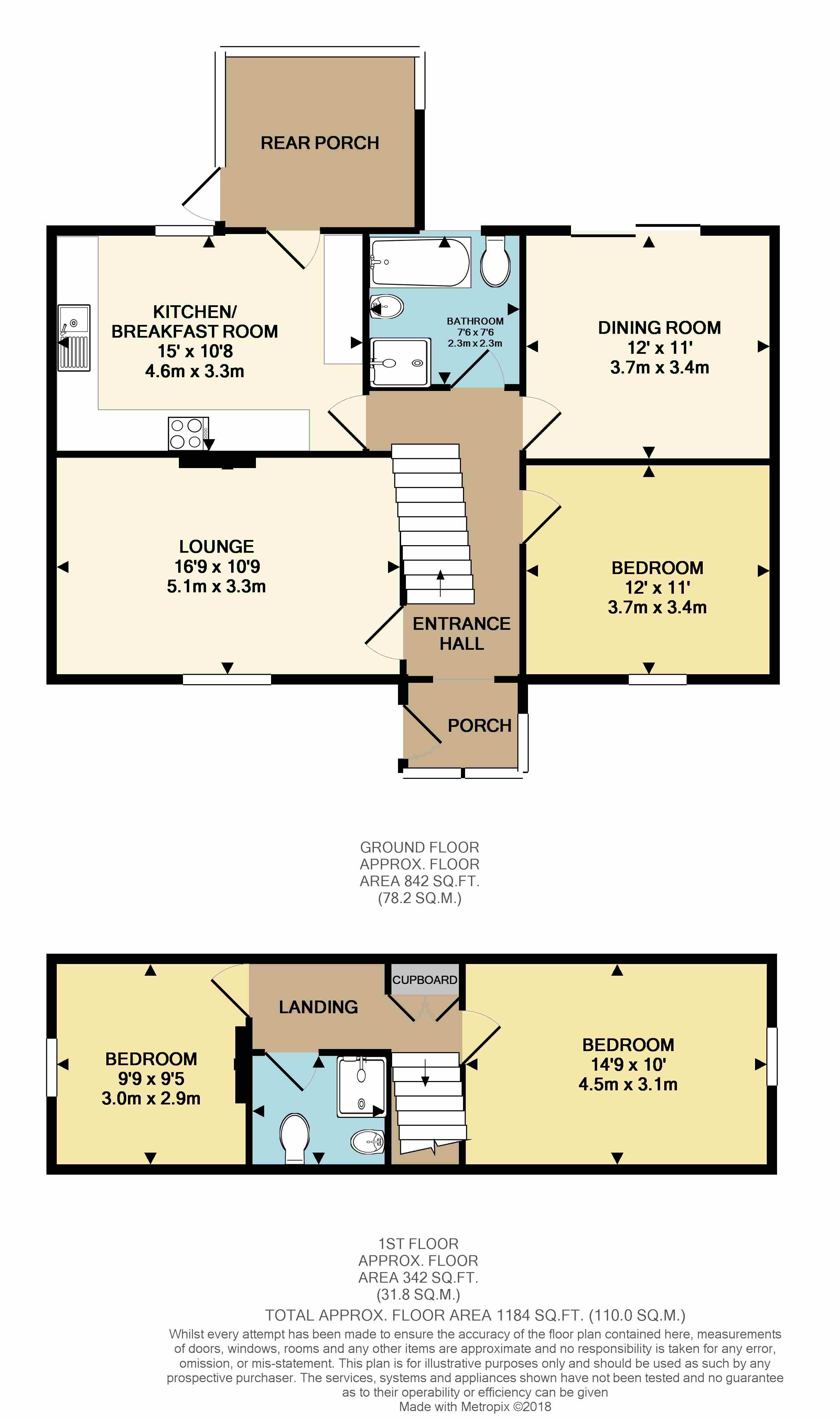3 Bedrooms Detached house for sale in Crab Lane, North Muskham, Newark NG23 | £ 260,000
Overview
| Price: | £ 260,000 |
|---|---|
| Contract type: | For Sale |
| Type: | Detached house |
| County: | Nottinghamshire |
| Town: | Newark |
| Postcode: | NG23 |
| Address: | Crab Lane, North Muskham, Newark NG23 |
| Bathrooms: | 2 |
| Bedrooms: | 3 |
Property Description
Porch
Accessed via a glazed uPVC door with windows to the front and side aspects, tiled flooring and open to an entrance hallway.
Entrance Hallway
(14'1" x 5'6")
With continuation of the tiled flooring from the porch and having stairs rising to the first floor landing, a wall mounted radiator, and doors to rooms.
Lounge
(16'9" x 10'9")
With tiled flooring, an open working fire with lighting either side of the chimney breast and wall mounted radiator beneath a uPVC double glazed window to the front aspect.
Dining Room
(12' x 11')
With tiled flooring, a wall mounted radiator and double glazed sliding patio doors opening to the rear garden.
Breakfast Kitchen
(15' x 10'8")
Finished with tiled flooring and a fitted kitchen comprising; various wall and base units with Beech wood worksurfaces over, an inset stainless steel one and a half sink and drainer with mixer tap and tiled splashbacks, integrated four ring electric hob with double oven beneath and extractor fan over, an integrated fridge and an under counter dishwasher, and space for a fridge freezer. There is a wall mounted radiator, uPVC double glazed to the rear aspect, spotlights to the ceiling and a door leading to a rear porch.
Utility Room
(9'6" x 8'6")
Leading from the kitchen to the gardens with a worksurface to one side having an inset wash hand basin, space for a tumble dryer, space for a washing and space for a fridge freezer.
Bedroom One/Ground Floor
(12' x 11')
A generous double bedroom with tiled flooring, a wall mounted radiator and a uPVC double glazed window to the front aspect.
Bathroom
(7'6" x 7'6")
Finished with tiled floors, tiled walls and fitted with a four piece white suite comprising; a panel sided bath with a taps over, a separate square shower cubicle with glazed doors, a pedestal wash hand basin, and a close coupled toilet. There is a wall mounted radiator, an extractor fan, access to the loft space via a hatch, and an obscured uPVC double glazed window to the rear aspect.
Landing
With access to a hot water tank storage cupboard and doors to bedrooms two, three and shower room.
Bedroom two
(14'9" x 10')
A generous double bedroom with a wall mounted radiator and a uPVC double glazed window to the side aspect.
Bedroom Three
(9'9" x 9'5")
A third double bedroom with a wall mounted radiator and a uPVC double glazed window to the side aspect.
Shower Room
(6'8" x 5'7")
Fitted with tiled flooring, tiled splash backs and a three piece suite comprising; a square shower cubicle with glazed doors, a pedestal wash hand basin and a close coupled toilet. There is a wall mounted radiator and an extractor fan.
Gardens
The property occupies a generous plot opposite open fields with gardens to the front and rear opposite open fields. The front garden offers a level lawn open to the driveway and front boundary and enclosed to either side via hedges. The rear gardens are again level and mostly laid to lawn enclosed by a mixture of hedge and tress and two patio seating areas. There is side access to either side and a personal door to the rear pf the garage.
Parking
The property sits back within its plot providing ample parking with a driveway leading to an attached garage with lighting and power, via an up-and-over door.
EPC band: Tbc
Property Location
Similar Properties
Detached house For Sale Newark Detached house For Sale NG23 Newark new homes for sale NG23 new homes for sale Flats for sale Newark Flats To Rent Newark Flats for sale NG23 Flats to Rent NG23 Newark estate agents NG23 estate agents



.png)











