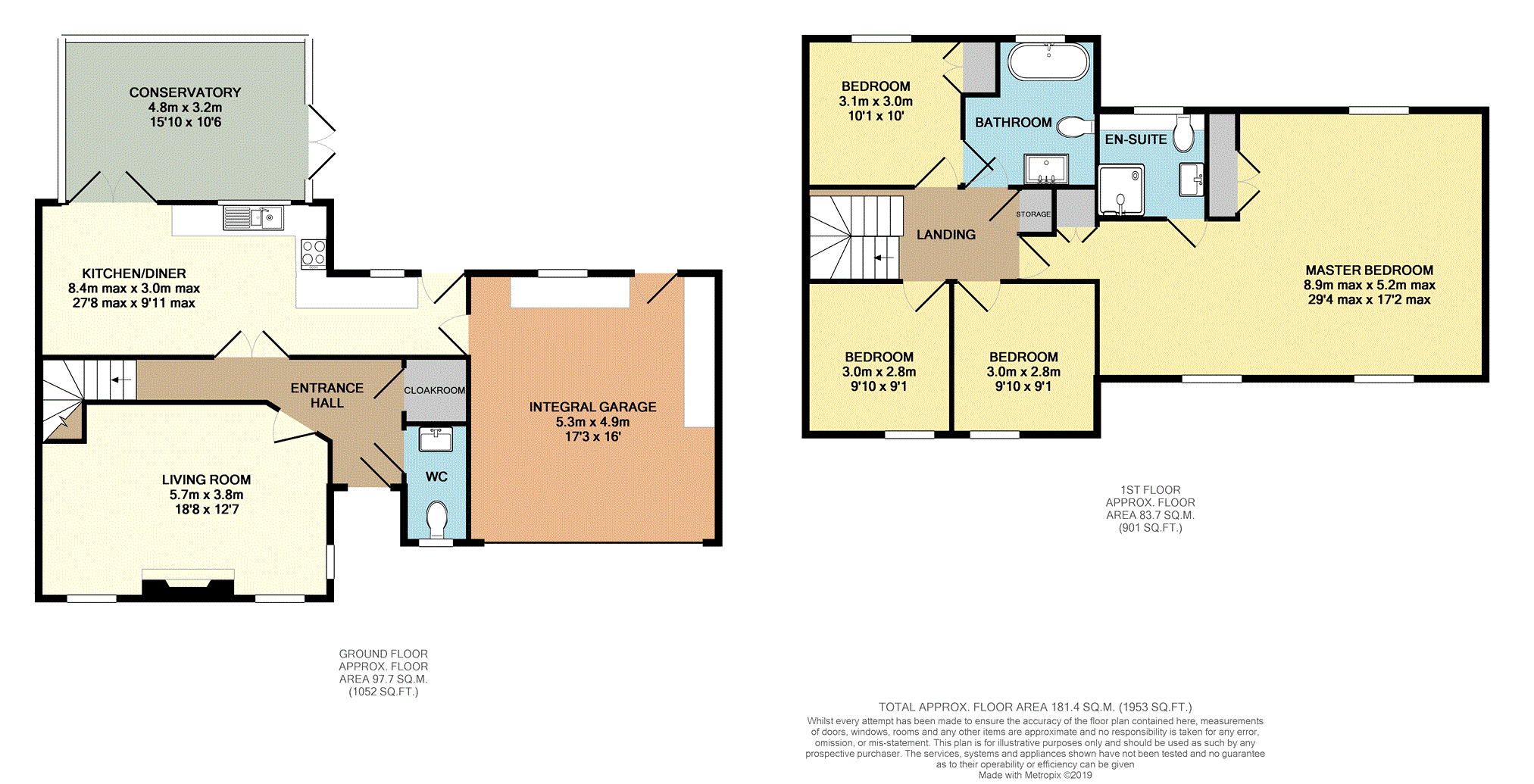4 Bedrooms Detached house for sale in Crackle Hill, Westwoodside, Doncaster DN9 | £ 350,000
Overview
| Price: | £ 350,000 |
|---|---|
| Contract type: | For Sale |
| Type: | Detached house |
| County: | South Yorkshire |
| Town: | Doncaster |
| Postcode: | DN9 |
| Address: | Crackle Hill, Westwoodside, Doncaster DN9 |
| Bathrooms: | 1 |
| Bedrooms: | 4 |
Property Description
Guide Price £350,000 to £375,000 - this beautifully presented four bedroom property must be viewed to be truly appreciated! Being deceptively spacious, this home is finished to a high standard, and is ideal for a family looking for a home into which they could immediately move! With four spacious bedrooms, the master being 29’4” at maximum length, with beautifully presented en-suite to match the contemporary bathroom and cloakroom. The kitchen/diner is ideal for entertaining, coupled with a beautiful rear garden, this home is sure to gather a large amount of interest!
Entrance Hall
Accessed via the front door, the entrance hall leads to the living room, kitchen/diner, downstairs cloakroom and has stairs to the first floor landing. There is a central heating radiator.
Living Room
Accessed via a glazed door from the entrance hall, the living room is spacious and well presented, with two front aspect double glazed windows, a side aspect double glazed window, central heating radiator and log burner set beneath feature fire surround with hearth and mantel.
Kitchen/Diner
A spacious and beautifully presented kitchen with dining area, providing space for a dining table and chairs. The kitchen is fitted with a range of matching wall and base units with complementary granite worksurfaces above housing the bowl and a half sink and drainer, four ring gas hob and oven. There are central heating radiators, a rear aspect double glazed window looking over the garden and a rear aspect double glazed window into the conservatory. Access is providing via double glazed French doors to the conservatory.
Conservatory
An attractive brick based and double glazed conservatory, with transparent roof, leading via double glazed French doors to the rear garden.
Downstairs Cloakroom
A contemporary styled cloakroom, fitted with a two piece suite comprising low flush WC and wash hand basin with storage. There is a front aspect double glazed window and heated towel rail.
First Floor Landing
Accessed via the stairs from the entrance hall, and leading to the master bedroom, second, third and fourth bedrooms and jack and Jill bathroom. There is a built in storage cupboard, and a side aspect double glazed window.
Master Bedroom
A particularly spacious master bedroom, made light due to two front aspect double glazed windows and a rear aspect double glazed window. There are two sets of built in wardrobes, and access to the master en-suite.
En-Suite
A beautifully presented en-suite shower room, fitted with a three piece suite comprising shower cubicle, low flush WC and wash hand basin set above vanity cabinets. There is a rear aspect double glazed window and a heated towel rail, with attractive tiling to the walls.
Bedroom Two
A good sized double bedroom, with rear aspect double glazed window, central heating radiator and built in wardrobes. There is access to the jack and Jill bathroom.
Bedroom Three
A third good sized bedroom, with front aspect double glazed window and central heating radiator.
Bedroom Four
A fourth bedroom, identical in size to the third, with front aspect double glazed window and central heating radiator.
Jack & Jill Bathroom
A beautifully presented, modern and contemporary styled jack and Jill bathroom, with freestanding bath, low flush WC and wash hand basin above vanity unit. There is a rear aspect double glazed window and a heated towel rail.
Double Garage
A spacious double garage, with electric roller shutter door, power and light. There is access to the kitchen diner, and there are a range of fitted wall and base units forming a utility area. There is also a rear aspect double glazed window and door to the rear garden.
Outside
This home stands within a good sized plot. To the front of the property is a block paved driveway providing space for numerous vehicles, and leading to the garage and front door. There is a front garden which comprises a lawn area with established plants and shrubs.
A block paved pathway leads to the landscaped rear garden, which is mainly laid to lawn, and features an attractive stone tiered section leading up to a stone paved patio with excellent views over countryside. There are raised flowerbeds which are well stocked, a paved pathway adjacent to the property, and a raised fish pond.
Property Location
Similar Properties
Detached house For Sale Doncaster Detached house For Sale DN9 Doncaster new homes for sale DN9 new homes for sale Flats for sale Doncaster Flats To Rent Doncaster Flats for sale DN9 Flats to Rent DN9 Doncaster estate agents DN9 estate agents



.png)











