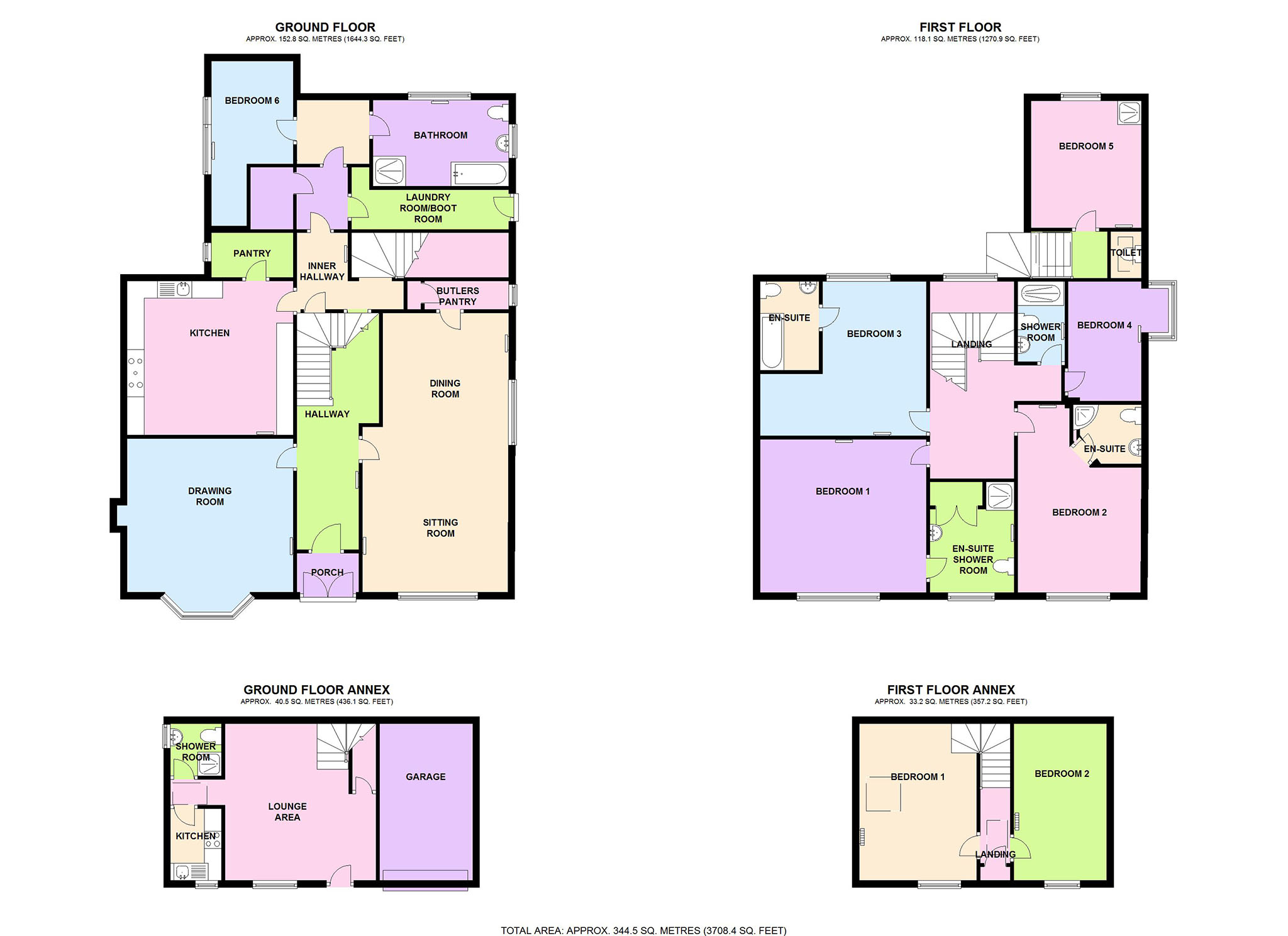6 Bedrooms Detached house for sale in Craigie Lodge, Ballplay Road, Moffat, Dumfriesshire DG10 | £ 460,000
Overview
| Price: | £ 460,000 |
|---|---|
| Contract type: | For Sale |
| Type: | Detached house |
| County: | Dumfries & Galloway |
| Town: | Moffat |
| Postcode: | DG10 |
| Address: | Craigie Lodge, Ballplay Road, Moffat, Dumfriesshire DG10 |
| Bathrooms: | 5 |
| Bedrooms: | 6 |
Property Description
Overview
Built in 1876, of whinstone and sandstone, Craigie Lodge is a Victorian residence of exceptional quality. It occupies an elevated position in a prime residential area of the rural town of Moffat.
This six bedroom detached property offers extensive and flexible accommodation, its large high-ceilinged rooms with their wealth of period features deliver comfortable and spacious living. The additional two bedroom cottage has potential uses as a holiday accommodation, long term rental or family annexe. There are also large front and rear gardens featuring established trees, shrubs and an enclosing beech hedge.
The property briefly comprises: Sitting room with dining area, drawing room, kitchen, six bedrooms, five of which feature en-suites, bathroom, shower room and garage. The property in total covers approximately 3708 sq ft.
Moffat provides excellent opportunities for country sport with: Tennis, golf, fishing, and walking in the nearby Annandale and Queensbury hills. The town boasts a good range of shops and professional services. Moffat Academy provides education from nursery to sixth form and is within walking distance of the house. Junction 15 of the A74 (M) lies a mile from the town providing easy access to Carlisle, Glasgow and Edinburgh.
Viewings via house network ltd
Porch
Solid wooden storm doors and internal glazed door to:.
Hallway
Radiator, fitted carpet, dado rail, decorative coving to ceiling, stairs.
Sitting Room / Dining Room 26'9 x 14'0 (8.16m x 4.27m)
Triple arched window to front, two radiators, open fire with marble fire place, exposed wooden flooring, picture rail, decorative cornicing and ceiling roses. Dining area: Window to side and door to:.
Butlers Pantry
Pitch Pine panelled storage room with window, shelving and original cold storage cupboard with stone shelf.
Drawing Room 14'10 x 15'11 (4.53m x 4.85m)
Bay window to front, fireplace with wood burner, radiator, dado rail and picture rail, decorative coving to ceiling.
Kitchen 14'10 x 15'11 (4.51m x 4.85m)
Fitted with a matching range of units, Belfast sink with mixer tap, space for dishwasher, radiator, tiled flooring.
Pantry 4'4 x 7'10 (1.31m x 2.40m)
Window to side, tiled flooring.
Bedroom 1 14'8 x 15'11 (4.48m x 4.85m)
Window to front, radiator, fitted carpet, coving to ceiling.
Bedroom 1 En-suite
Window to front, built-in wardrobe, radiator, fitted carpet.
Bedroom 2 18'0 x 12'5 (5.49m x 3.78m)
Window to front, fitted with a range of wardrobes, radiator, fitted carpet, dado rail.
Bedroom 2 En-suite
Fitted with three piece suite comprising pedestal wash hand basin, shower enclosure and close coupled WC, tiled surround, fitted carpet.
Bedroom 3 14'10 x 9'11 (4.51m x 3.02m)
Window to rear, fitted with a range of wardrobes, radiator, fitted carpet, decorative coving to ceiling.
Bedroom 3 En-suite
Fitted with three piece suite comprising pedestal wash hand basin, Bath with shower and close coupled WC, tiled floor, heated towel rail.
Bedroom 4 11'5 x 7'0 (3.49m x 2.14m)
Bay box-window to side, radiator, fitted carpet.
Shower Room
Fitted with three piece suite comprising shower enclosure and close coupled WC tiled surround, radiator, tiled flooring, dado rail.
Landing
Window to rear, fitted carpet, dado rail, decorative coving to ceiling.
Inner Hallway
Storage cupboard, radiator, a door to the airing cupboard with shelves and a Staircase to..
Toilet
Skylight, fitted with close coupled WC, fitted carpet.
Bedroom 5 10'7 x 10'7 (3.23m x 3.23m)
Window to rear, fitted wardrobe and a range of cupboards, basin, radiator, fitted carpet with shower enclosure.
Laundry / Boot Room 5'11 x 15'1 (1.81m x 4.59m)
Space for washing machines and tumble dryer, stone flooring, panelled walls.
Bedroom 6 11'1 x 9'6 (3.39m x 2.90m)
Two windows to side, radiator, fitted carpet, fitted wardrobe.
Bathroom
Fitted with four piece suite comprising panelled bath, pedestal wash hand basin, shower enclosure and close coupled WC, obscure windows to rear and side, radiator, fitted carpet.
Lounge Area (cottage) 15'1 x 14'6 (4.59m x 4.42m)
Window to front, skylight, Storage cupboard, fitted carpet, stairs.
Kitchen ( Cottage) 6'11 x 4'11 (2.10m x 1.49m)
Fitted with a matching range of base and eye level units with worktop space over, space for fridge/freezer and washing machine, electric oven, electric hob with extractor hood over, window to front.
Shower Room (cottage)
Fitted with three piece suite comprising shower enclosure, pedestal wash hand basin and close coupled WC, double glazed window to side, tiled flooring.
Bedroom 1 (cottage) 15'1 x 11'3 (4.59m x 3.44m)
Skylight, window to front, fitted with a range of wardrobes, electric storage heater, fitted carpet, sloping ceiling.
Landing (cottage)
Skylight, airing cupboard (emersion tank), fitted carpet.
Bedroom 2 (cottage) 15'1 x 8'11 (4.59m x 2.71m)
Window to front, electric storage heater, fitted carpet.
Outside
Large garden to the front of the plot with established trees and borders, private garden to the rear with beech hedge borders around the plot.
Attached to the cottage are a wood-store and coal-shed and a detached outbuilding.
Extensive Parking
.
Property Location
Similar Properties
Detached house For Sale Moffat Detached house For Sale DG10 Moffat new homes for sale DG10 new homes for sale Flats for sale Moffat Flats To Rent Moffat Flats for sale DG10 Flats to Rent DG10 Moffat estate agents DG10 estate agents



.png)
