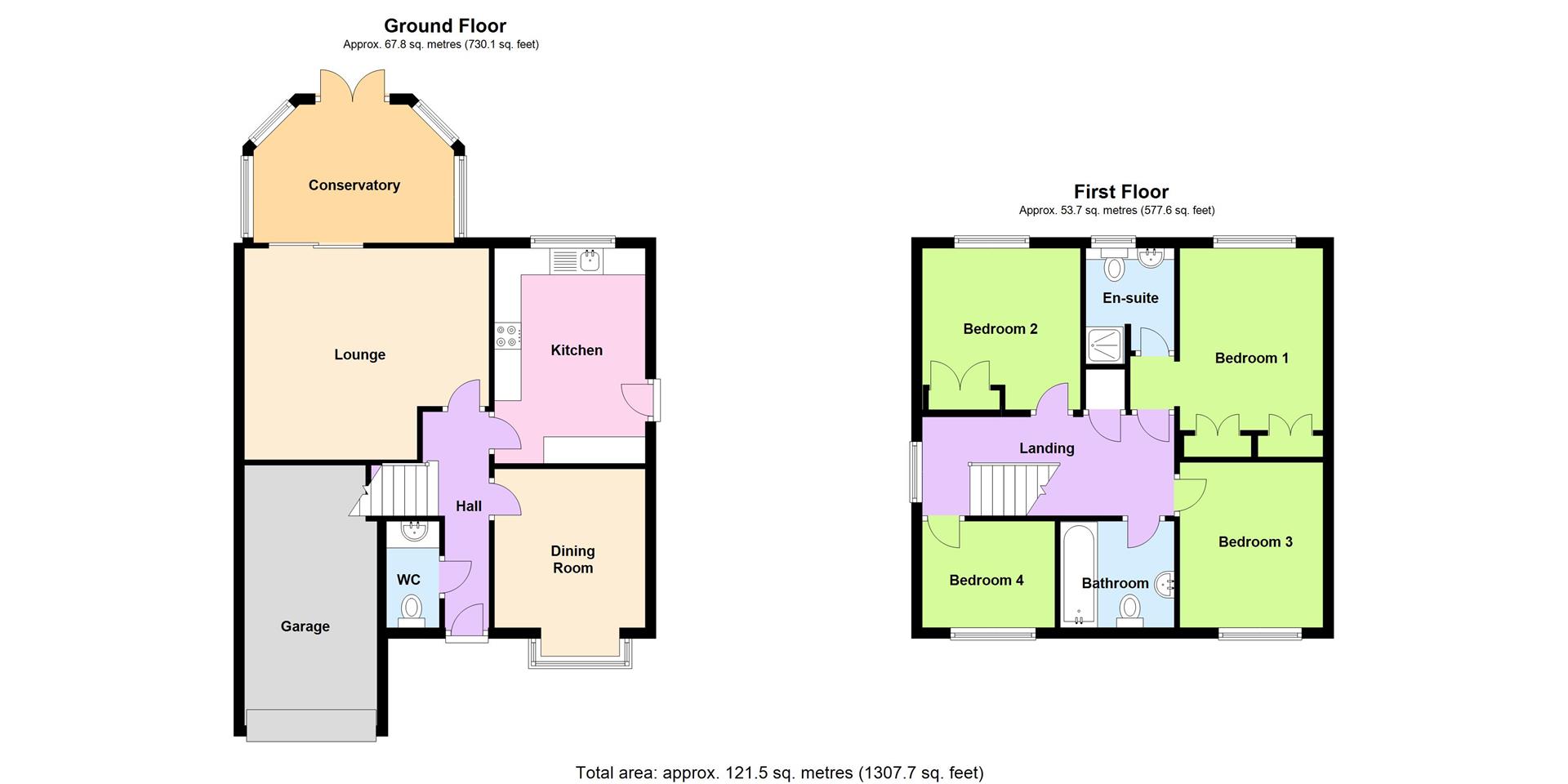4 Bedrooms Detached house for sale in Cranberry Close, West Bridgford, Nottingham NG2 | £ 335,000
Overview
| Price: | £ 335,000 |
|---|---|
| Contract type: | For Sale |
| Type: | Detached house |
| County: | Nottingham |
| Town: | Nottingham |
| Postcode: | NG2 |
| Address: | Cranberry Close, West Bridgford, Nottingham NG2 |
| Bathrooms: | 2 |
| Bedrooms: | 4 |
Property Description
Open day Saturday 19th January - by appointment only
A four bedroom detached home situated in the desirable Compton Acres residential development in West Bridgford within favoured school catchment area. The property is within walking distance of the net tram line, providing excellent links to Nottingham City.
This property would benefit from some modernisation and refurbishment but has the benefit of gas central heating, double glazing and conservatory.
In brief the accommodation comprises, entrance hallway, downstairs cloakroom, lounge, dining room, fitted kitchen, conservatory, to the first floor there is a master bedroom with an en-suite shower room, three further bedrooms and a bathroom.
Externally, there is off road parking to the front, attached garage, there is an enclosed rear patio garden.
Close by is Compton Acres Shopping precinct with restaurants, Tesco direct, pharmacy, day nursery and benefits from desirable school catchments.
An internal viewing is highly recommended.
Directions
From our West Bridgford office turn left onto Rectory Road at the traffic lights continue across onto Musters Road, then take right turn onto Eton Road and at the lights continue straight over onto Rugby Road, at the 2nd roundabout take the third exit onto Compton Acres, and Cranberry Close is a turning on the left hand side following the cul de sac to the right and the property is on the right hand side identified by our For Sale board
Accommodation
Entrance Hallway with obscured glazed front entrance door gives access to the
Reception Hall
With stairs rising to the first floor, dado rail, coving to ceiling, smoke alarm, radiator, doors off lead to the Dining room, Lounge and Kitchen and Downstairs w.C
Downstairs Wc
Fitted with a two piece suite comprising low flush w.C and vanity unit wash hand basin with chrome taps and cupboard below, radiator, obscure glazed window to the front elevation, alarm control pad
Dining Room (2.97m x 2.82m (9'9" x 9'3"))
With box bay double glazed window to the front elevation, radiator, wood effect laminate floor, coving to ceiling
Lounge (4.60m x 3.99m max (15'1" x 13'1" max))
With coal effect gas fire with marble inset and hearth, with ornate surround, two pendant lights, wall lighting, radiator, tv aerial point, coving to ceiling, double glazed window to the rear elevation, double glazed sliding patio doors to the Conservatory
Conservatory (3.94m x 2.59m (12'11" x 8'6"))
A brick and wooden built conservatory with double glazed windows and fan light, tiled floor, power points, double opening french doors onto the rear garden.
Kitchen (3.99m x 2.79m (13'1" x 9'2"))
Fitted with a range of cream fronted shaker style wall drawer and base units with wood effect roll top work surfaces over, inset bowl and a half sink unit with mixer tap over, built in electric oven with four ring gas hob, plumbing for washing machine, integral dishwasher, integral fridge and freezer, double glazed window overlooking the rear garden, double glazed door to the side elevation, downlighting, radiator.
First Floor
Landing with wooden balustrade and access to the loft. Coving to ceiling, radiator, airing cupboard housing the hot water cylinder with fitted shelving, doors off the landing give access to the bedrooms and bathroom.
Bedroom One (3.89m to wardrobes x 2.69m (12'9" to wardrobes x 8)
With inner lobby area, with door leading to the en-suite shower room and archway provides access into the Master Bedroom
With fitted wardrobes to one wall, double glazed window overlooking the rear garden, dado rail, coving to ceiling, radiator, telephone point.
En-Suite Shower Room
Fitted with a three piece suite comprising wash hand basin with cupboard below, mixer tap over, low flush w.C and tiled shower cubicle with mains fed shower over, obscured double glazed window to the rear elevation, towel radiator
Bedroom Two (3.18m x 2.69m (10'5" x 8'10"))
With double glazed window to the front elevation, radiator
Bedroom Three (3.12m x 2.92m (10'3" x 9'7"))
With double glazed window to the rear elevation, radiator, fitted wardrobes
Bedroom Four (2.51m x 2.01m (8'3" x 6'7"))
With double glazed window to the front elevation, radiator
Family Bathroom
Fitted with a three piece white suite comprising bath with shower hand attachment, curtain and rail and screen, low flush w.C and wash hand basin with cupboard below, part tiled walls, obscure double glazed window to the front elevation
Outside
The property sits in a corner plot location with gardens to the front side and rear, and driveway provides off road parking, and leads to the integral Garage with up and over door, housing the gas central heating boiler and with power and light.
The rear garden is low maintenance and has an easterly aspect, with a slabbed rear garden with raised borders, and outside tap
Services
Gas, electricity, water and drainage are connected.
Council Tax Band
The local authority have advised us that the property is in council tax band which, currently incurs a charge of £
Prospective purchasers are advised to confirm this.
Agents Note
The current tenants have tenancy agreement until February 2019 when their contract will expire
Property Location
Similar Properties
Detached house For Sale Nottingham Detached house For Sale NG2 Nottingham new homes for sale NG2 new homes for sale Flats for sale Nottingham Flats To Rent Nottingham Flats for sale NG2 Flats to Rent NG2 Nottingham estate agents NG2 estate agents



.jpeg)











