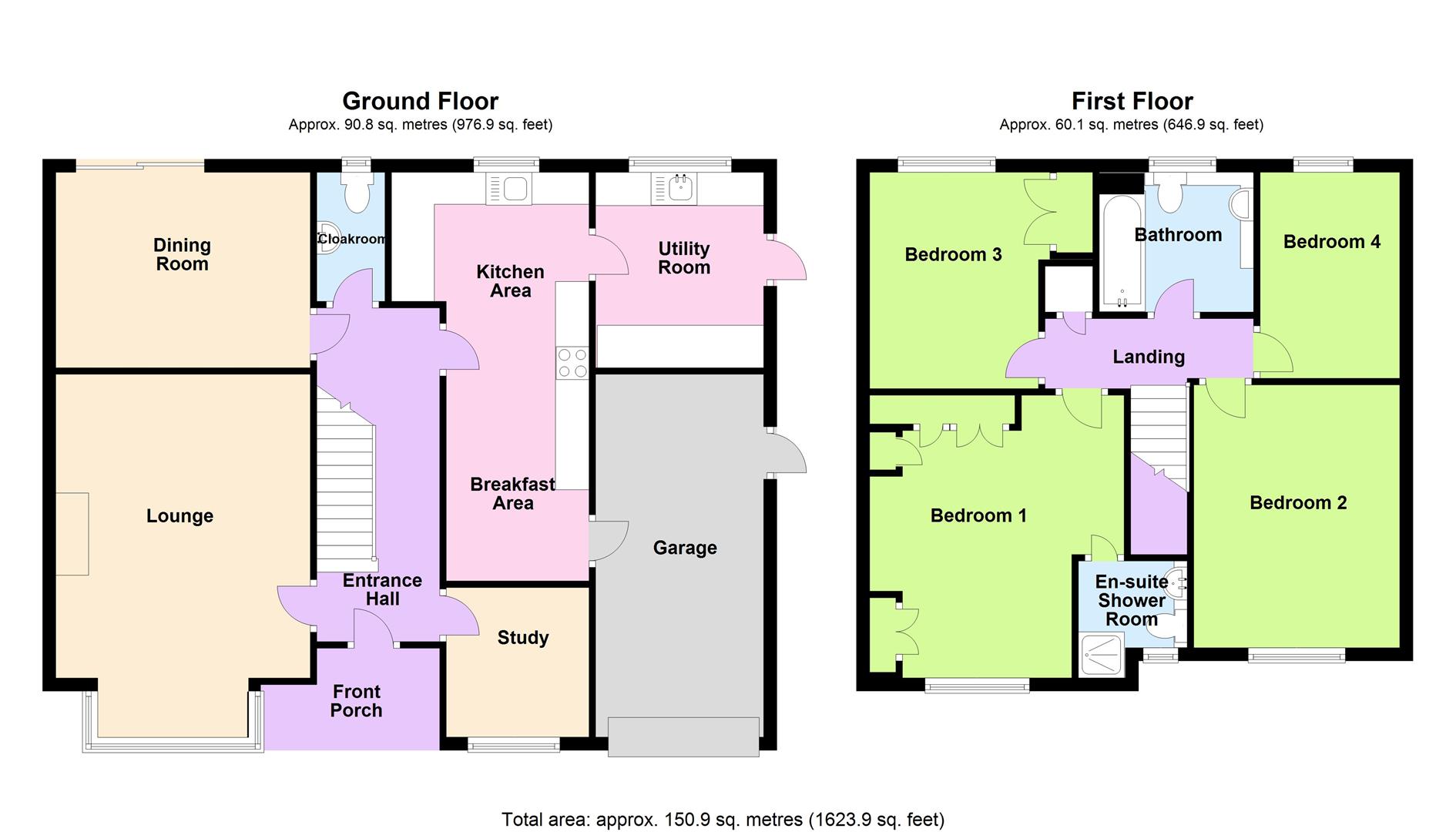4 Bedrooms Detached house for sale in Cranberry Close, West Bridgford, Nottingham NG2 | £ 465,000
Overview
| Price: | £ 465,000 |
|---|---|
| Contract type: | For Sale |
| Type: | Detached house |
| County: | Nottingham |
| Town: | Nottingham |
| Postcode: | NG2 |
| Address: | Cranberry Close, West Bridgford, Nottingham NG2 |
| Bathrooms: | 2 |
| Bedrooms: | 4 |
Property Description
A well presented four bedroom detached home situated in the desirable Compton Acres residential development in West Bridgford within favoured school catchment area. The property is within walking distance of the net tram line, providing excellent links to Nottingham City.
This property has the benefit of gas central heating and double glazing .
In brief the accommodation comprises, entrance hallway, downstairs cloakroom, lounge, dining room, fitted kitchen, utility room, office, to the first floor there is a master bedroom with an en-suite bathroom, three further bedrooms and a family bathroom.
Externally there is an attractive enclosed rear garden with established plants and shrubs.
Close by is Compton Acres Shopping precinct with restaurants, Tesco direct, pharmacy, day nursery and benefits from desirable school catchments.
An internal viewing is highly recommended.
Directions
From our West Bridgford office, turn left into Rectory Road. Proceed through the traffic lights into Musters Road then take the sixth turning on the right hand side into Eton Road. Proceed through the traffic lights into Rugby Road, take the third exit at the Compton Acres roundabout and Cranberry Close is then the fourth turning on the left hand side.
Accommodation
There is a covered storm porch with a UPVC door leading to:
Reception Hall
With coving to the ceiling, stairs raising to the first floor with wooden balustrade, telephone point, a radiator and doors leading to:
Downstairs W.C
Fitted with a low flush WC, wash hand basin, a window to the rear of the property, alarm control panel, solid wood floors and a radiator.
Lounge (17'8" x 12'8")
With a UPVC bay window to th front of the property, an Adam style fire surround having marble effect back and hearth with inset living flame gas fire, coving to the ceiling, television point, two wall lights and a radiator.
Dining Room (12'8" x 10')
With double glazed patio doors giving access to the rear garden, laminate floor, coving to the ceiling, two wall lights and a radiator.
Kitchen (19'10" x 10'4" reducing to 7'4")
Fitted with a range of wall, drawer and base units having rolled edge working surfaces over with single stainless steel sink and drainer unit, gas cooker point with stainless steel extractor hood, integrated dishwasher, integrated fridge/freezer, double glazed window to the rear of the property, recessed spotlights to the ceiling and a kick space heater.
Study (7'4" x 7'2")
With double glazed window to the front of the property, cupboards with built-in shelving and a radiator.
Utility Room (9'8" x 7'9")
Fitted with wall and base units having rolled edge working surfaces over with inset single stainless steel sink and drainer unit, plumbing for an automatic washing machine, a wall mounted gas central heating boiler, recess spotlights to the ceiling, space for two other appliances, a window to the rear of the property, a radiator and a door gives access to the side of the property.
First Floor Landing
With access to the part boarded loft space and an airing cupboard.
Bedroom One (14'2" x 12'11")
With a window to the front of the property, television point, telephone point, a range of fitted wardrobes and a radiator.
En-Suite
Fitted with a coloured suite comprising fully tiled shower cubicle, low flush WC, a vanity unit with inset wash hand basin, a window to the front of the property and a radiator.
Bedroom Two (13'4" x 10'4")
With a window to the front of the property, a double built-in wardrobe, telephone point and a radiator.
Bedroom Three (11'11" x 11'2")
With a window to the rear of the property and a radiator.
Bedroom Four (9'11" x 7'1")
With a window to the rear of the property and a radiator.
Family Bathroom
Fitted with a three piece suite comprising of a panelled bath, low flush WC, vanity unit with inset wash hand basin, two wall lights, a window to the rear of the property and a radiator.
Outside
To the front of the property there is a double width tarmac driveway providing vehicle standing space for two cars which in turn leads to the double garage with two up and over doors, power, light and a courtesy door to the side. Adjacent to the driveway is a circular lawn and a gravel border with inset shrubs. A side gate gives access to the rear enclosed garden which has a shaped lawn, two water features one of which is a fish pond, a border of mature shrubs and flowers, a full wisth patio area with a further patio area to the rear of the garden. A garden shed is included in the sale.
Services
Gas, electricity, water and drainage are connected.
Council Tax Band
The local authority have advised us that the property is in council tax band E, which we are advised, currently incurs a charge of £2,290.05. Prospective purchasers are advised to confirm this.
Property Location
Similar Properties
Detached house For Sale Nottingham Detached house For Sale NG2 Nottingham new homes for sale NG2 new homes for sale Flats for sale Nottingham Flats To Rent Nottingham Flats for sale NG2 Flats to Rent NG2 Nottingham estate agents NG2 estate agents



.jpeg)











