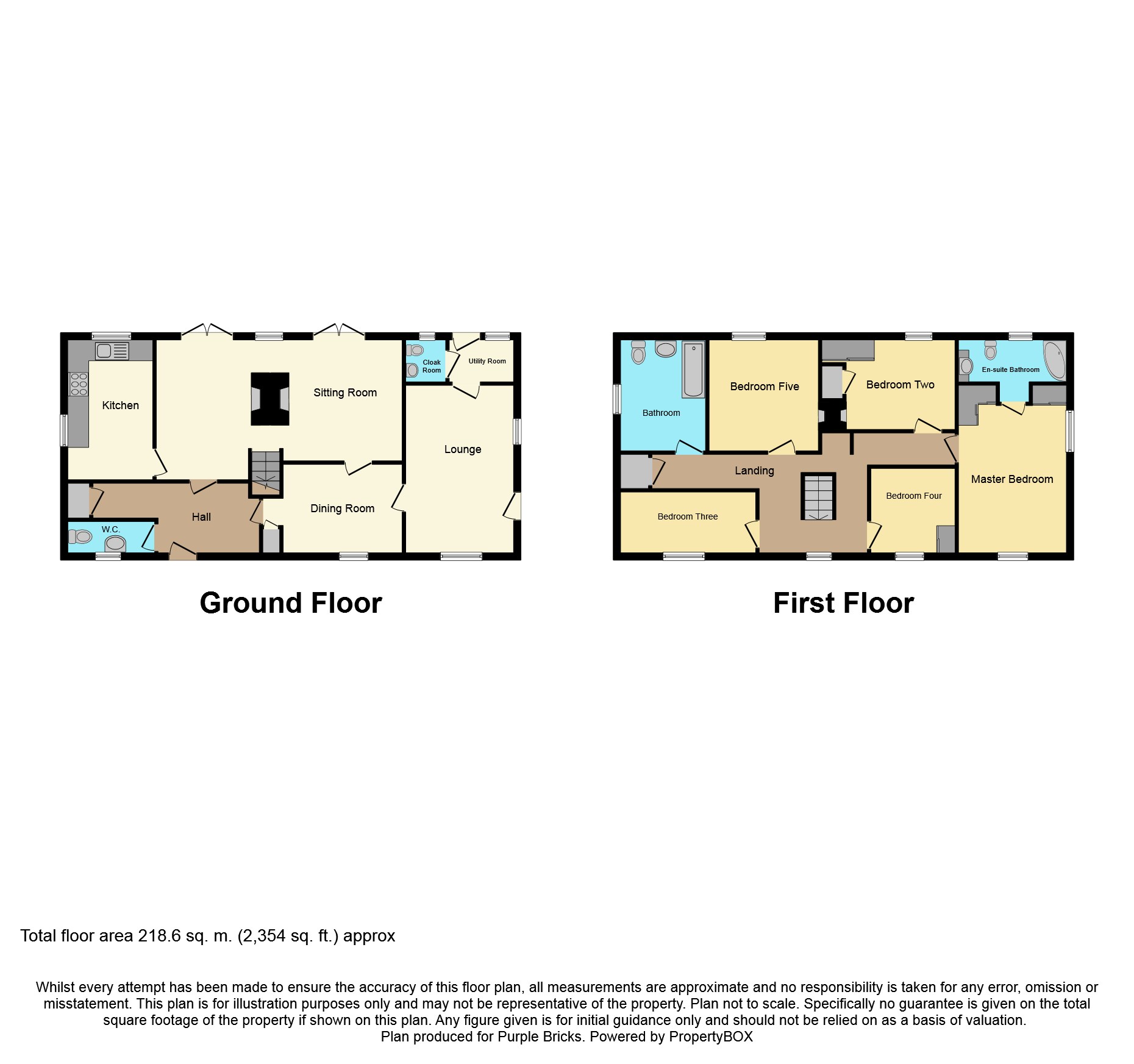5 Bedrooms Detached house for sale in Cranfield Park Road, Wickford SS12 | £ 900,000
Overview
| Price: | £ 900,000 |
|---|---|
| Contract type: | For Sale |
| Type: | Detached house |
| County: | Essex |
| Town: | Wickford |
| Postcode: | SS12 |
| Address: | Cranfield Park Road, Wickford SS12 |
| Bathrooms: | 2 |
| Bedrooms: | 5 |
Property Description
Absolutely fabulous & very spacious semi-rural five double bedroom & en-suite period family home set in beautiful lawned grounds on the outskirts of Wickford but still within easy reach of the High St, Schools, Train Station & A127 - This beautiful family home has three large reception rooms, Two Downstairs wc's, Fitted Kitchen, Utility Room, Large En-Suite to Master Bedroom, Large Family Bathroom, Detached Triple Garage & Plenty of Parking - this superb family home is definitely A must see!
Ground Floor
Entrance hall: 16'5" x 8'7"
Entrance with canopy porch, Window to front aspect. Exposed beams to ceiling and walls. Tiled flooring.
Downstairs WC:
Window to front aspect. White suite comprising wash hand basin and low level wc.
Sitting room: 28' x 14'2" (8.53m x 4.32m).
Window to rear aspect. Two French doors overlooking and opening to Rear Garden. Exposed floorboards and beams to ceiling and walls. Feature central brick built chimney breast with open fireplace and wood burning stove. Double width staircase leading to the first floor landing. Radiator.
Dining room: 13'2" x 10' (4.01m x 3.05m).
Window to front aspect. Exposed beams to ceiling and walls. Feature bar with countertop and drinks cabinet we understand is to remain. Understairs storage cupboard. Radiator.
Lounge: 19'5" x 12'9" (5.92m x 3.89m).
Window to front, door to side, radiator.
Second downstairs WC:
Window to rear aspect. Suite comprising low level flushing wc and wash hand basin with splashback tiling.
Utility room:
Window to rear aspect with door opening to Rear Garden. Plumbing for automatic washing machine.
Fitted kitchen/breakfast room: 15'9" x 8'8" (4.8m x 2.64m).
Windows to rear and side aspects. Range of fitted units with granite working surfaces incorporating an inset Butler style double sink with mixer taps. Pine dresser which we understand is to remain. Range Master five-ring gas hob with electric double oven below and extractor hood over. Space for fridge/freezer. Exposed beams to ceiling and walls. Stone flagged flooring.
First Floor
First floor landing:
Window to front aspect. Radiator.
Master bedroom: 15'5" x 13'3"
Window to front and side aspects. Range of built in wardrobe cupboards. Exposed beams to ceiling. Radiator.
En-suite: 13'1" x 5'6"
Window to rear aspect. White suite comprising corner Whirlpool style bath with mixer tap and shower attachments, vanity unit with wash hand basin with mixer taps and cupboard below with mirror over incorporating a medicine cabinet and low level wc. Exposed beams to ceiling. White tiled walls and flooring.
Bedroom two: 13'8" x 10'5"
Window to rear aspect. Exposed beams to feature "cathedral style" ceiling. Built in wardrobe cupboard plus fitted wardrobe cupboards. Brick fireplace and chimney breast. Radiator.
Bedroom three: 15'2" x 8'
Window to front aspect. Radiator.
Bedroom four: 12'3 X 9'4
Window to front aspect. Radiator.
Bedroom five: 12'3" x 11'3"
Window to rear aspect. Exposed beams to ceiling and walls. Brick fireplace and chimney breast. Radiator.
Family bathroom: 11'10" x 7'10"
Window to side aspect. White suite comprising panelled bath with mixer tap and shower attachment with tiled surround, pedestal wash hand basin with splashback tiling and low level wc. Exposed beams to ceiling and walls. Wall mounted gas boiler. Radiator.
Front Garden
Five-Bar Entrance Gate to driveway with plenty of parking, the front garden is laid predominantly to lawn with ornamental features, fenced to front and sides.
Rear Garden
The rear garden commences with an immediate paved patio area with a brick-built bbq. The garden is predominantly laid to lawn and has many mature trees and shrubs with fenced boundaries. There is a further lawned area to the side of the property which is also bordered by shrubs.
Triple Garage
Detached triple garage with power and light
Property Location
Similar Properties
Detached house For Sale Wickford Detached house For Sale SS12 Wickford new homes for sale SS12 new homes for sale Flats for sale Wickford Flats To Rent Wickford Flats for sale SS12 Flats to Rent SS12 Wickford estate agents SS12 estate agents



.png)










