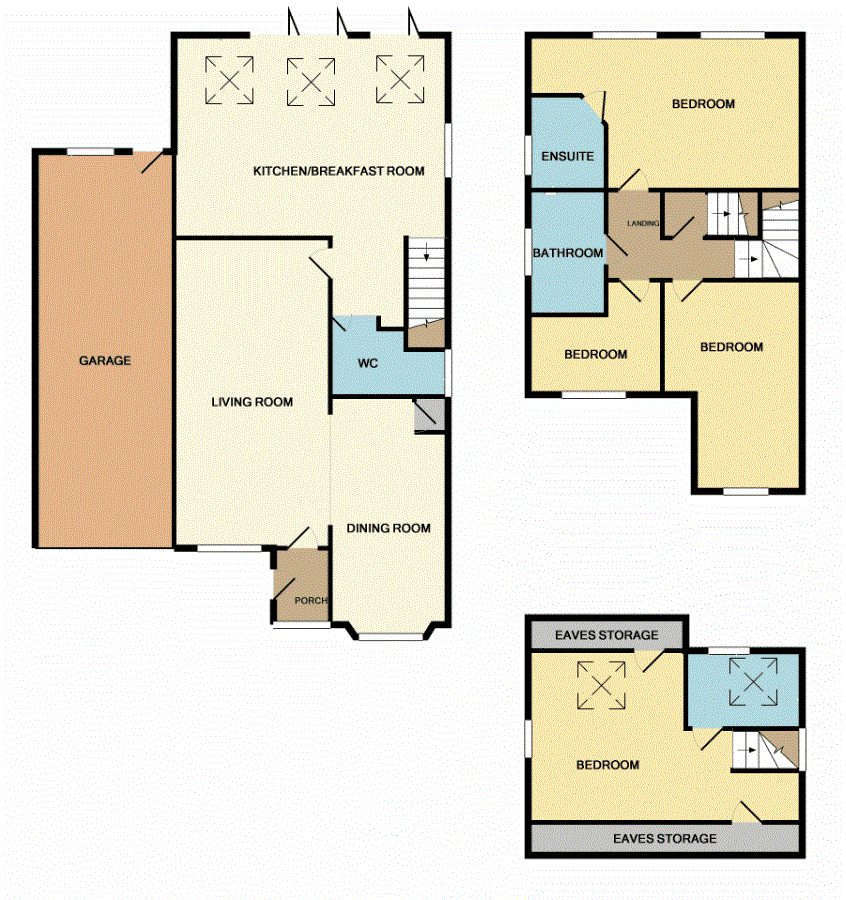4 Bedrooms Detached house for sale in Cranstal Drive, Hindley Green, Wigan WN2 | £ 310,000
Overview
| Price: | £ 310,000 |
|---|---|
| Contract type: | For Sale |
| Type: | Detached house |
| County: | Greater Manchester |
| Town: | Wigan |
| Postcode: | WN2 |
| Address: | Cranstal Drive, Hindley Green, Wigan WN2 |
| Bathrooms: | 0 |
| Bedrooms: | 4 |
Property Description
This truly stunning four bedroom detached family home ideally located for local transport networks, motorway and good schools. The property is presented to a high standard throughout and ready to move straight into. Accommodation briefly comprises of entrance hallway, lounge leading to the dining area, beautiful open plan kitchen and family room with bi-folding doors leading to the rear garden, guest wc and integral tandem garage. To the first floor there are three bedrooms all with fitted wardrobes, one of the bedrooms is currently being used as a dressing room, the master bedroom has en-suite shower room. Stairs leads to a converted loft bedroom with an en-suite. Beautifully presented landscaped gardens to front and rear, along with a driveway. Internal viewing is a must to appreciate the size, finish and overall outstanding location.
Entrance porch
Composite entrance door with a door to the lounge.
Open plan lounge & dining room
10' 11" x 21' 6" (3.33m x 6.55m) Double glazed window to the front, radiator.
Dining room
16' 3" x 7' 4" (4.95m x 2.24m) Double glazed bay window, radiator.
Guest WC
Two piece modern suite comprising of wash hand basin and wc. Spotlights, double glazed window to the side, tiled splash backs.
Open plan kitchen & family room
23' 1" x 18' 9" (7.04m x 5.71m) The hub of the house is this breathtaking open plan living space with bi-folding doors to the rear garden and velux windows. The kitchen has a range of wall and base units in high gloss finish with a breakfast bar, granite worksurfaces over, sink and drainer, laminate flooring, stairs to first floor, radiators, built in appliances to include induction hob, double electric oven, wine cooler, integrated dishwasher and fridge freezer. Integral door to the garage.
Landing
Radiator, double glazed window, stairs to the second floor.
Bedroom one
10' 10" x 19' 2" (3.30m x 5.84m) Two double glazed windows, radiator, fitted wardrobes.
En-suite
Three piece suite comprising of wc, wash hand basin in vanity unit and a shower cubicle. Double glazed window.
Bedroom two
14' 7" x 9' 8" (4.45m x 2.95m) Double glazed window, radiator, fitted wardrobes.
Bedroom three
7' 10" x 9' 9" (2.39m x 2.97m) Currently being used as a dressing room with double glazed window, radiator, fitted wardrobes, spotlights.
Bedroom four
18' 10" x 12' 11" (5.74m x 3.94m) Velux window, two double glazed windows, fitted wardrobes, storage cupboard.
En-suite
Three piece suite comprising of wc, shower cubicle and wash hand basin in modern vanity unit. Tiled, spotlights, velux window.
Gardens & garage
Imprinted concrete driveway to accommodate ample off road parking. Integral tandem garage with electric doors, plumbed for washing machine, vented out for a dryer, power and light. Beautifully presented and landscaped garden to the rear which is laid to lawn, patio areas, flower and tree borders, perfect for those summer months.
Property Location
Similar Properties
Detached house For Sale Wigan Detached house For Sale WN2 Wigan new homes for sale WN2 new homes for sale Flats for sale Wigan Flats To Rent Wigan Flats for sale WN2 Flats to Rent WN2 Wigan estate agents WN2 estate agents



.png)











