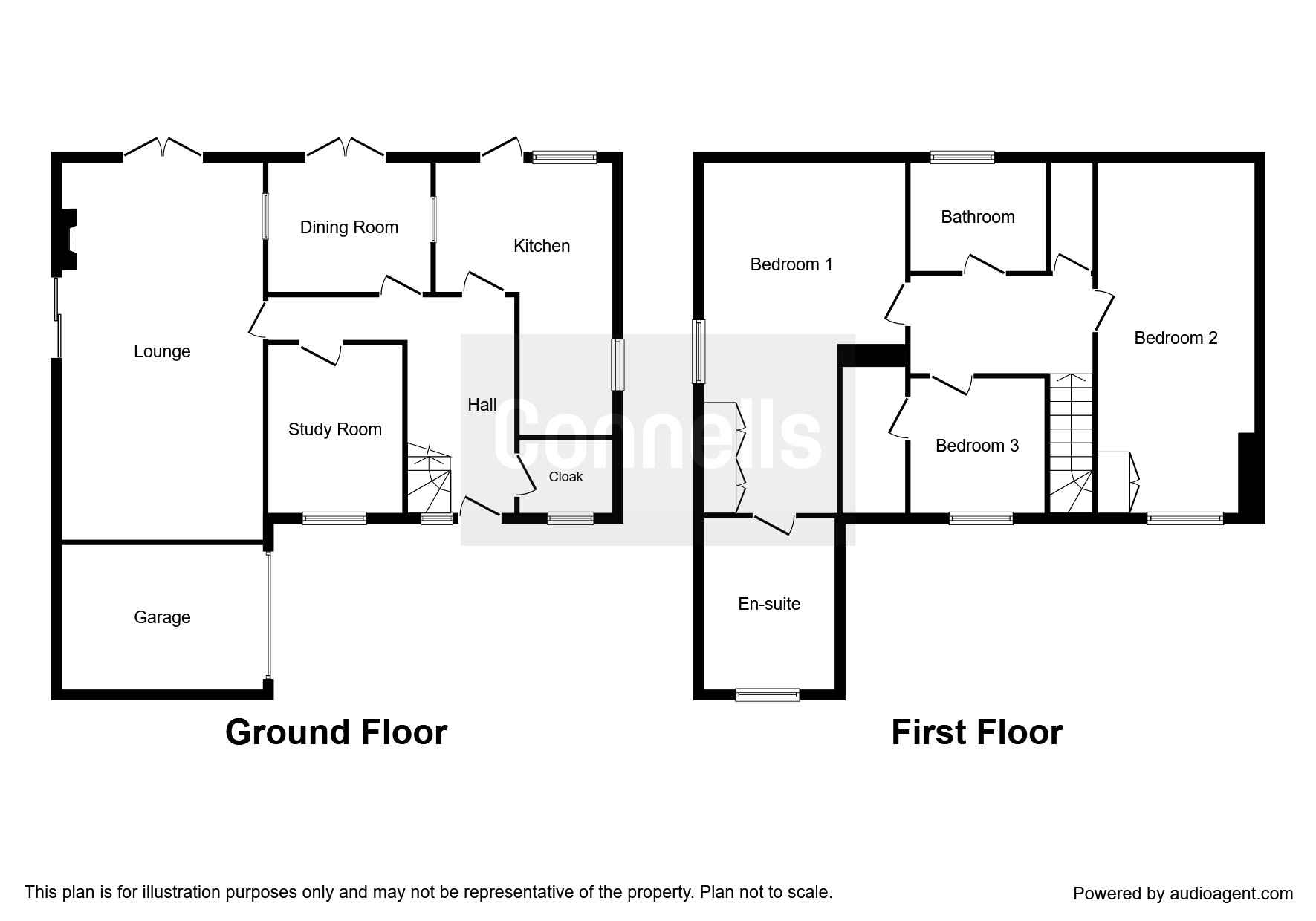3 Bedrooms Detached house for sale in Crawford Gardens, Horsham RH13 | £ 550,000
Overview
| Price: | £ 550,000 |
|---|---|
| Contract type: | For Sale |
| Type: | Detached house |
| County: | West Sussex |
| Town: | Horsham |
| Postcode: | RH13 |
| Address: | Crawford Gardens, Horsham RH13 |
| Bathrooms: | 3 |
| Bedrooms: | 3 |
Property Description
Summary
This three bedroom detached family home is located just outside of Horsham town centre and within a ten minute walk of the railway station making this the ideal home if you commute.
Description
This three bedroom detached family home is located just outside of Horsham town centre and within a ten minute walk of the railway station making this the ideal home if you commute. Featuring; large lounge, dining room, kitchen, downstairs cloakroom, study, master with en-suite, two further bedrooms and family bathroom.
The property is approached from a shingle driveway with off road parking leading to integral garage.
The entrance hall welcomes you in to this family home with downstairs cloakroom. The hallway opens up with space for storage under stairs. The lounge is spacious with double aspect and patio doors to the side and rear garden. The formal dining room is next to the kitchen with views to the rear gardens. The kitchen is both spacious and modern. At the front there is a study which could be used as a downstairs bedroom if required.
Upstairs there is a modern family bathroom with the master bedroom enjoying a dressing area and a modern en-suite shower room, Ideal for unwinding after a long day.
Bedroom two is a large double with fitted wardrobe, the third bedroom is a well proportioned single with a step in wardrobe.
Outside is a lawned garden with patio areas leading to side garden with mature fencing/hedging around the borders and recently installed garden shed.
Ground Floor
Cloakroom
Double glazed window to front, low level WC, wash hand basin and wall mounted radiator. Tiled walls and flooring.
Lounge 21' 9" x 12' 4" ( 6.63m x 3.76m )
Two double glazed patio doors to rear and side and electric fire with surround.
Dining Room 9' 9" x 8' 1" ( 2.97m x 2.46m )
Double glazed patio doors to garden and wall mounted radiator.
Study 9' 7" x 8' 1" ( 2.92m x 2.46m )
Double glazed window to front, wall mounted radiator and telephone point.
Kitchen Irregular Shaped Room 10' 8" x 8' 1" ( 3.25m x 2.46m )
L shaped room.
Fitted kitchen with wall and base units, 1 bowl sink & drainer, built in electric oven with gas hob and cooker hood over, space for washing machine, dishwasher and fridge/freezer and built in microwave. Double glazed window to side and rear and double glazed door to the garden.
First Floor
Landing
Stairs rising from ground floor to the landing and full sized airing cupboard.
Master Bedroom 18' 2" x 12' 4" max ( 5.54m x 3.76m max )
Double glazed window to side, fitted wardrobes and wall mounted radiator.
En Suite
Double glazed window to front, walk in double shower, low level WC, wall hung wash hand basin unit and full length storage cupboard. Full sized wall hung vanity unit and mirror. Tiled walls with laminate flooring, dual wall mounted radiators and extractor fan.
Bedroom Two 16' 6" x 9' 6" Not into vanity unit ( 5.03m x 2.90m Not into vanity unit )
Double glazed window to front, built in wardrobe, full width vanity unit with storage cupboard and drawers and wall mounted radiator.
Bedroom Three 8' x 8' 1" ( 2.44m x 2.46m )
Double glazed window to front, step in wardrobe and wall mounted radiator.
Family Bathroom
Double glazed window to rear, panel enclosed bath, low level WC, his and hers wash hand basin with vanity mirror and fitted lights.
Outside
Front Garden
Shingle driveway with off street parking for 4 vehicles.
Rear Garden
Mainly laid to lawn with mature trees and shrubs, an area of decking and patio to the rear.
1. Money laundering regulations - Intending purchasers will be asked to produce identification documentation at a later stage and we would ask for your co-operation in order that there will be no delay in agreeing the sale.
2: These particulars do not constitute part or all of an offer or contract.
3: The measurements indicated are supplied for guidance only and as such must be considered incorrect.
4: Potential buyers are advised to recheck the measurements before committing to any expense.
5: Connells has not tested any apparatus, equipment, fixtures, fittings or services and it is the buyers interests to check the working condition of any appliances.
6: Connells has not sought to verify the legal title of the property and the buyers must obtain verification from their solicitor.
Property Location
Similar Properties
Detached house For Sale Horsham Detached house For Sale RH13 Horsham new homes for sale RH13 new homes for sale Flats for sale Horsham Flats To Rent Horsham Flats for sale RH13 Flats to Rent RH13 Horsham estate agents RH13 estate agents



.png)









