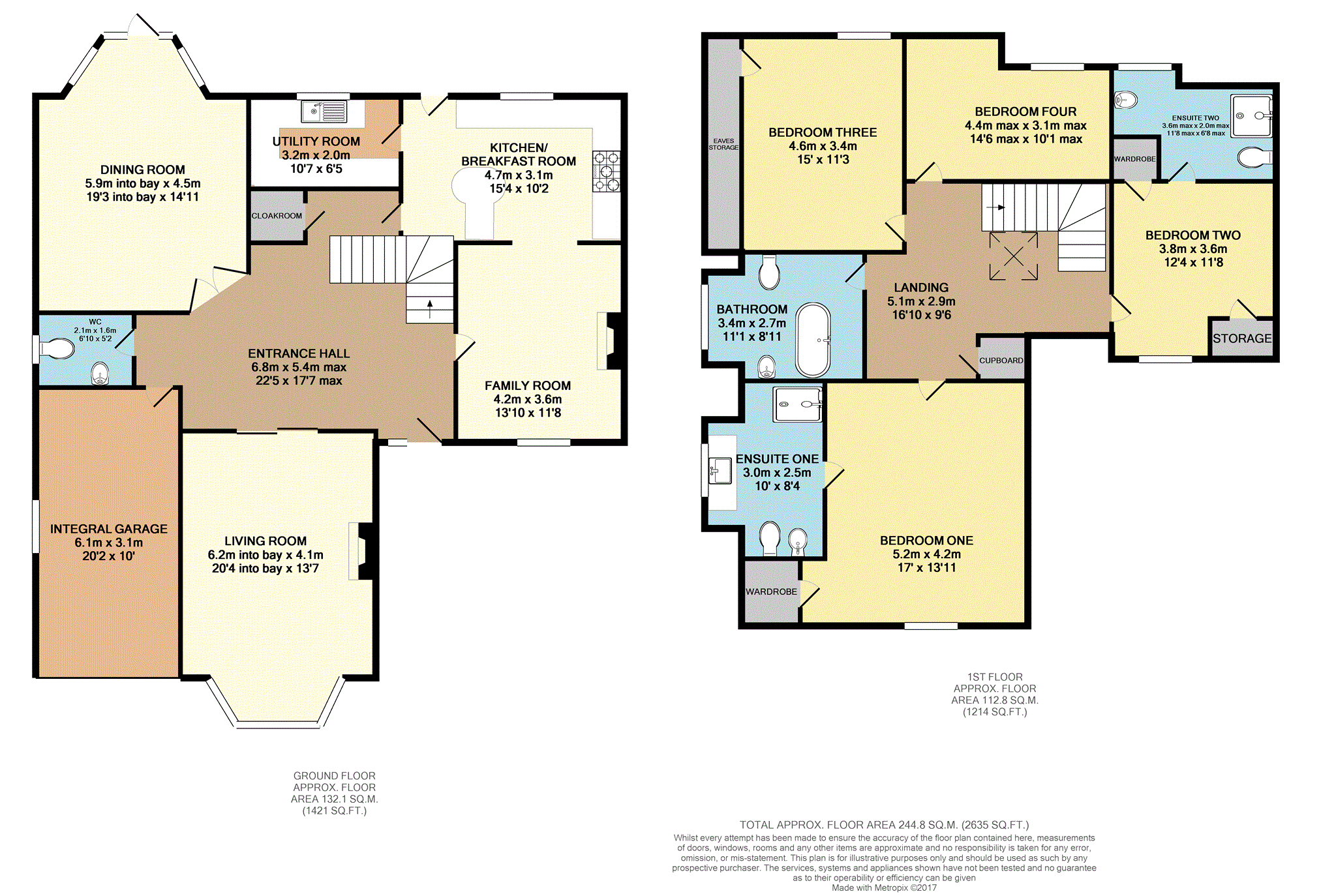4 Bedrooms Detached house for sale in Craypool Lane, Scothern LN2 | £ 500,000
Overview
| Price: | £ 500,000 |
|---|---|
| Contract type: | For Sale |
| Type: | Detached house |
| County: | Lincolnshire |
| Town: | Lincoln |
| Postcode: | LN2 |
| Address: | Craypool Lane, Scothern LN2 |
| Bathrooms: | 1 |
| Bedrooms: | 4 |
Property Description
A beautifully presented and unique 4 double bedroom detached house situated within the highly sought after village of Scothern.
This picturesque village is situated just 4 miles north of the city of Lincoln and benefits from excellent transport links to include the A46 and A158. Neighbouring villages Sudbrooke, Nettleham and Welton offer an abundance of local amenities.
The property is positioned within walking distance of the Ellison Boulters Primary School and within catchment of the popular William Farr Academy for secondary students.
Accommodation comprises; Grand Reception Hall, Living Room, Dining Room, Family Room, Breakfast Kitchen, Utility, Cloak/W.C, First Floor Landing, 4 Double Bedrooms, 2 Ensuites and Family Bathroom.
Benefiting from gas central heating and underfloor heating to Kitchen/Breakfast/Family Room.
Outside having a return driveway leading to integral garage, generous gardens and breeze house to the rear.
The property boast many unique features throughout including double glazed oak windows, use of LED down lighting and the striking "eye brow" window on the first floor.
Viewings are highly recommended to appreciate the quality of accommodation on offer.
To book your viewing 24/7 please visit
Grand Reception Hall
22'5 x 12'3
Composite front door, North American Oak sweeping staircase leading to first floor, cloakroom, radiator.
Living Room
20'4 x 13'7
Bay window to front aspect with built in seating, decorative fireplace with marble surround and space for gas fire, 3 radiators.
Dining Room
19'3 into bay x 14'11
Curved American oak doors, large bay window to rear aspect with door opening to garden, radiator.
Kitchen / Breakfast
15'4 x 10'2
Window to rear aspect, door opening to garden, sink and drainer inset to roll edge work surfaces, range of matching cupboards and drawers at base and eye level with under unit lighting, Britannia Range cooker with 6 ring ceramic hob and extractor hood over, integrated dishwasher, integrated fridge freezer, travertine tiled flooring with underfloor heating system, radiator. Open plan to Family Room.
Family Room
13'9 x 11'8
Window to front aspect, decorative open fireplace suite, travertine tiled flooring with underfloor heating system, radiator. Open plan to Kitchen/Breakfast Room.
W.C.
6'10 x 5'2
Obscured window to side aspect, W.C, vanity wash basin, radiator.
Utility Room
10'7 x 6'5
Window to rear aspect, sink and drainer inset to roll edge work surfaces, range of matching cupboards and drawers at base and eye level, built in microwave oven, integrated washer/dryer, radiator.
Galleried Landing
16'8 x 9'6
Feature Skylight, storage cupboard, radiator.
Bedroom One
17' x 13'11
Window to front aspect, walk in wardrobe with lighting within, radiator, door to Ensuite One.
En-Suite One
11'1 x 8'11
Obscured window to side aspect, shower enclosure, mixer shower over, vanity wash basin, bidet, W.C, radiator.
Bedroom Two
11'8 x 12'4
Feature "eye brow" window to front aspect, walk in wardrobe, radiator, door to Ensuite Two.
En-Suite Two
Obscured window to rear aspect, shower enclosure, mixer shower over, pedestal wash basin, W.C, bidet, radiator.
Bedroom Three
15' x11'3
Window to rear aspect, radiator.
Bedroom Four
14'6 max x 10'1 max
Window to rear aspect, radiator.
Bathroom
8'11 x 11'1
Obscured window to side aspect, freestanding roll top bath, mixer tap over, pedestal wash basin, W.C, radiator.
Outside
Garden to the front mostly laid to lawn, various shrubs and borders, outside lighting and return driveway leading to garage. To the rear there is a generous garden mostly laid to lawn, various shrubs and borders, several fruit trees, patio seating area and path leading to further social area with fully heated Breeze House also having power and lighting.
Integral Garage
20'2 x 10'
Sliding garage door to front aspect, window to side aspect, wall mounted gas central heating boiler, door to Hallway.
Property Location
Similar Properties
Detached house For Sale Lincoln Detached house For Sale LN2 Lincoln new homes for sale LN2 new homes for sale Flats for sale Lincoln Flats To Rent Lincoln Flats for sale LN2 Flats to Rent LN2 Lincoln estate agents LN2 estate agents



.png)











