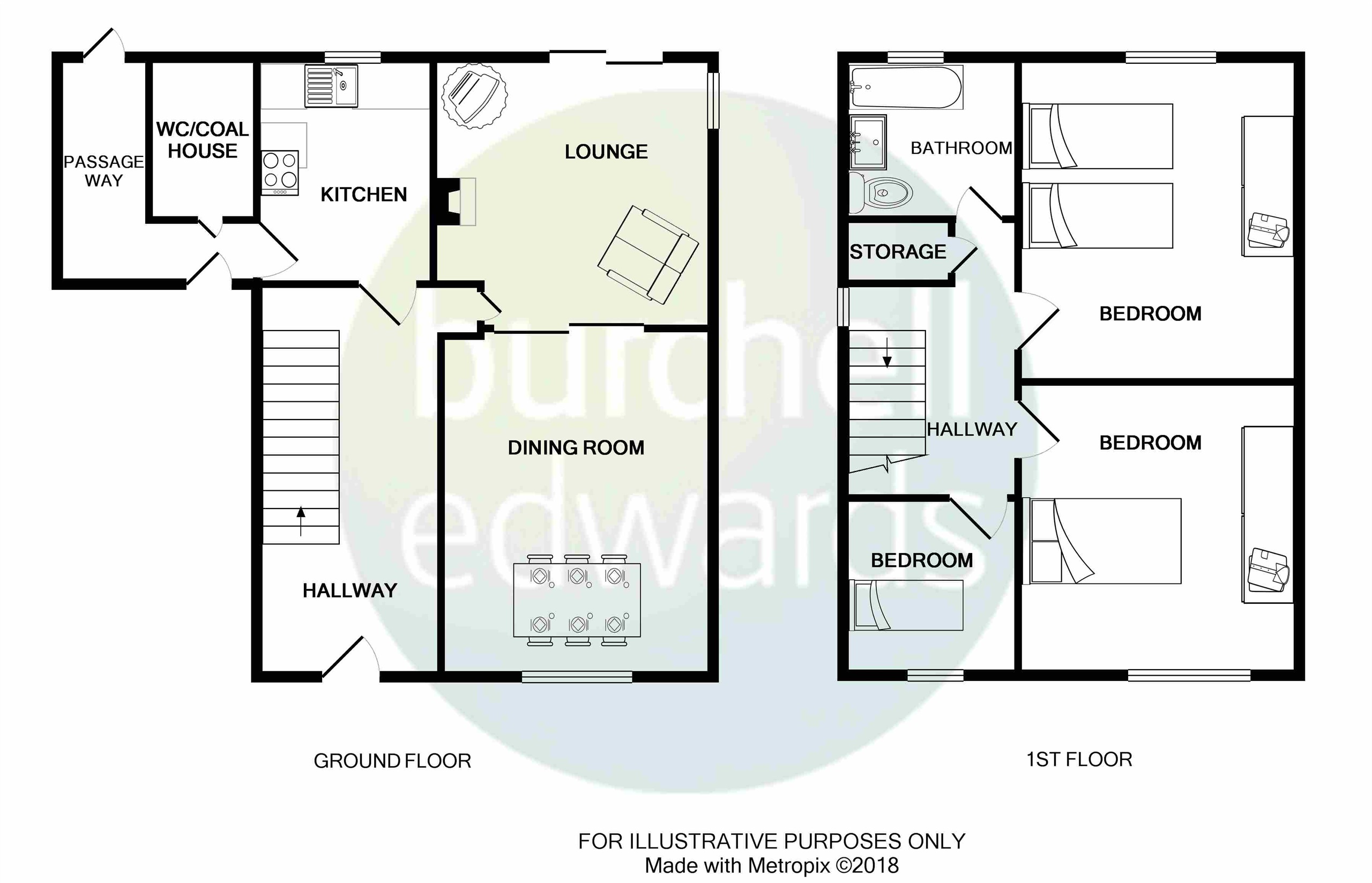3 Bedrooms Detached house for sale in Craythorne Road, Stretton, Burton-On-Trent DE13 | £ 269,950
Overview
| Price: | £ 269,950 |
|---|---|
| Contract type: | For Sale |
| Type: | Detached house |
| County: | Staffordshire |
| Town: | Burton-on-Trent |
| Postcode: | DE13 |
| Address: | Craythorne Road, Stretton, Burton-On-Trent DE13 |
| Bathrooms: | 1 |
| Bedrooms: | 3 |
Property Description
Summary
A stunning 3 bedroom detached family home that has open views to the front and rear with space and character to spare. Offering 2 large reception rooms, large rear garden, single garage and huge potential to extend this really is a fantastic buy!
Description
A stunning three bedroom detached family home that offers fantastic living space in an ultra desirable rural setting with open views to the front and rear! Located in Stretton on the border of Rolleston this beautiful 1930's property offers fantastic space and character throughout and would be an ideal property for those that are looking for a more rural setting with open views over countryside to the front and rear. Offering two large reception rooms, three bedrooms, a large rear garden and an ample frontage, this is a genuinely fantastic opportunity for a discerning buyer.
Approach
Via a concrete driveway providing ample off road parking with lawn, establishes trees and an open view to the fields.
Entrance Hallway
Composite door to front elevation with obscure double glazed side windows, exposed floor boards, central heating radiator and staircase rising to the first floor landing.
Lounge 12' 10" x 11' 9" ( 3.91m x 3.58m )
Double glazed bay window to front elevation, double glazed window to side elevation, fireplace, telephone and television aerial points and central heating radiator.
Dining Room 11' 10" x 12' 9" ( 3.61m x 3.89m )
Double glazed window to side elevation, telephone and television points, double glazed sliding patio doors giving rear garden access and central heating radiator.
Kitchen 7' 7" x 9' 4" ( 2.31m x 2.84m )
A range of fitted wall and base units with work surface over, incorporating a single bowl stainless steel sink/drainer, tiling to splashback areas, plumbing for washing machine, space for fridge/freezer, central heating radiator, double glazed window to rear elevation, storage cupboard with single glazed window to side elevation, tiled flooring and door to:
Utility Room/ Lean-To 11' 9" x 9' 8" ( 3.58m x 2.95m )
Having perspex roof, door access to the rear garden and power points.
Landing
Obscure single glazed window to side elevation, storage cupboard and doors to:
Bedroom One 12' 9" x 11' 10" ( 3.89m x 3.61m )
Double glazed window to rear elevation, ornate fireplace and central heating radiator.
Bedroom Two 11' 10" x 12' ( 3.61m x 3.66m )
Double glazed window to front elevation with field views, ornate fireplace and central heating radiator.
Bedroom Three 7' 8" x 8' 11" ( 2.34m x 2.72m )
Double glazed window to front elevation and central heating radiator.
Bathroom 7' 8" x 6' 4" ( 2.34m x 1.93m )
Obscure double glazed window to rear elevation, storage cupboard, W.C, wash hand basin, cast iron bath and partial wall tiling.
Rear Garden
Large rear garden mainly laid to lawn with hedged boundaries and views to the fields beyond.
Single Garage
Having a barn style door.
1. Money laundering regulations - Intending purchasers will be asked to produce identification documentation at a later stage and we would ask for your co-operation in order that there will be no delay in agreeing the sale.
2. These particulars do not constitute part or all of an offer or contract.
3. The measurements indicated are supplied for guidance only and as such must be considered incorrect.
4. Potential buyers are advised to recheck the measurements before committing to any expense.
5. Burchell Edwards has not tested any apparatus, equipment, fixtures, fittings or services and it is the buyers interests to check the working condition of any appliances.
6. Burchell Edwards has not sought to verify the legal title of the property and the buyers must obtain verification from their solicitor.
Property Location
Similar Properties
Detached house For Sale Burton-on-Trent Detached house For Sale DE13 Burton-on-Trent new homes for sale DE13 new homes for sale Flats for sale Burton-on-Trent Flats To Rent Burton-on-Trent Flats for sale DE13 Flats to Rent DE13 Burton-on-Trent estate agents DE13 estate agents














